25 Small Kitchen Ideas Layout
When it comes to small kitchen spaces, clever design and efficient use of space are essential to make the most of what you have. Whether you’re in a tiny apartment or a house with a compact kitchen, these 25 small kitchen layout ideas can help you maximize functionality without sacrificing style.
1. Open Shelving
Open shelving can make your kitchen feel more spacious by removing bulky cabinets. Display your most used or decorative items like mugs, plants, or dishware for an organized and chic look.
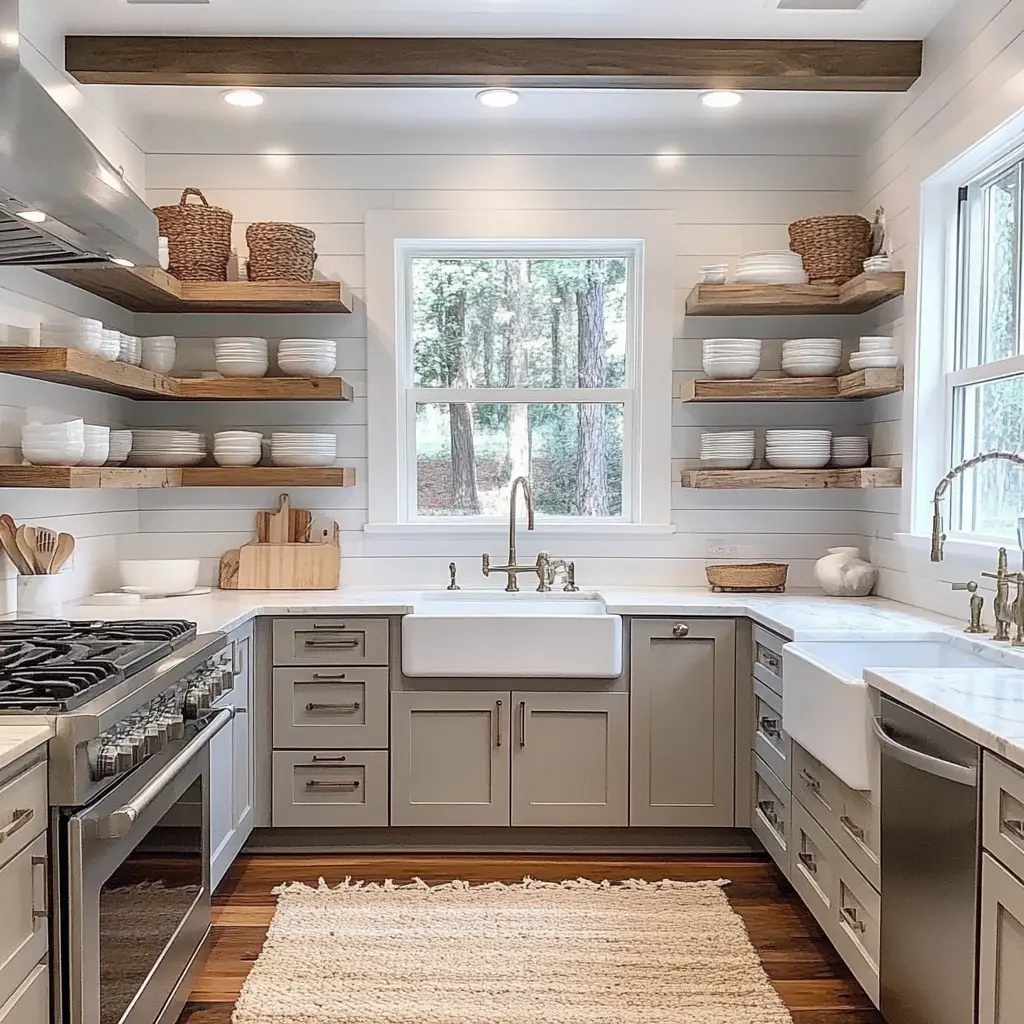
2. Use Vertical Space
Maximize vertical storage by installing tall cabinets or shelving units that go all the way to the ceiling. This helps store items you rarely use, freeing up lower cabinets for everyday items.
3. L-Shaped Layout
An L-shaped kitchen layout is ideal for small spaces. This design keeps everything close at hand, making it easy to work in your kitchen without feeling cramped.
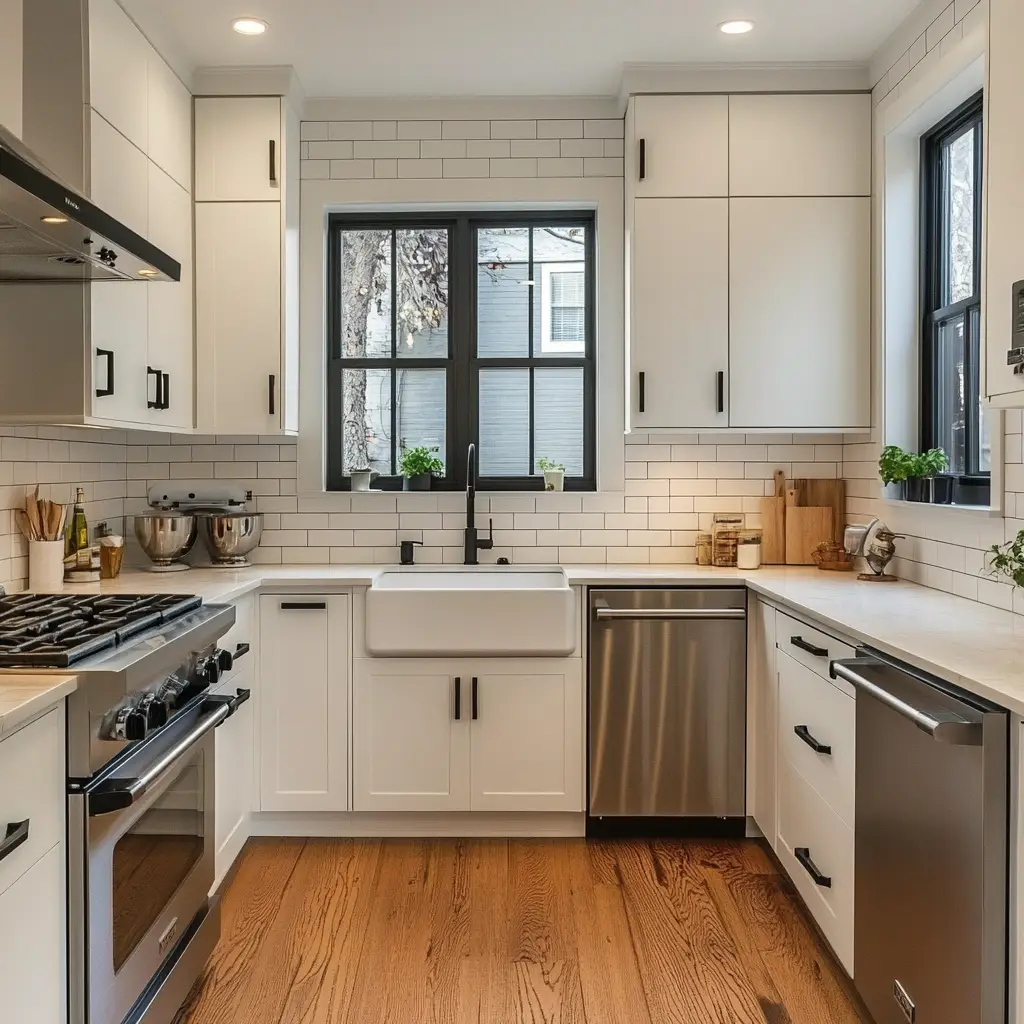
4. U-Shaped Layout
A U-shaped layout offers more countertop space in a small kitchen. This layout is great for cooking and meal prep, offering ample storage while keeping everything within reach.
5. Galley Kitchen
For kitchens that are narrow, a galley layout maximizes space by placing counters and appliances on two parallel walls. This design is functional and efficient for small cooking areas.
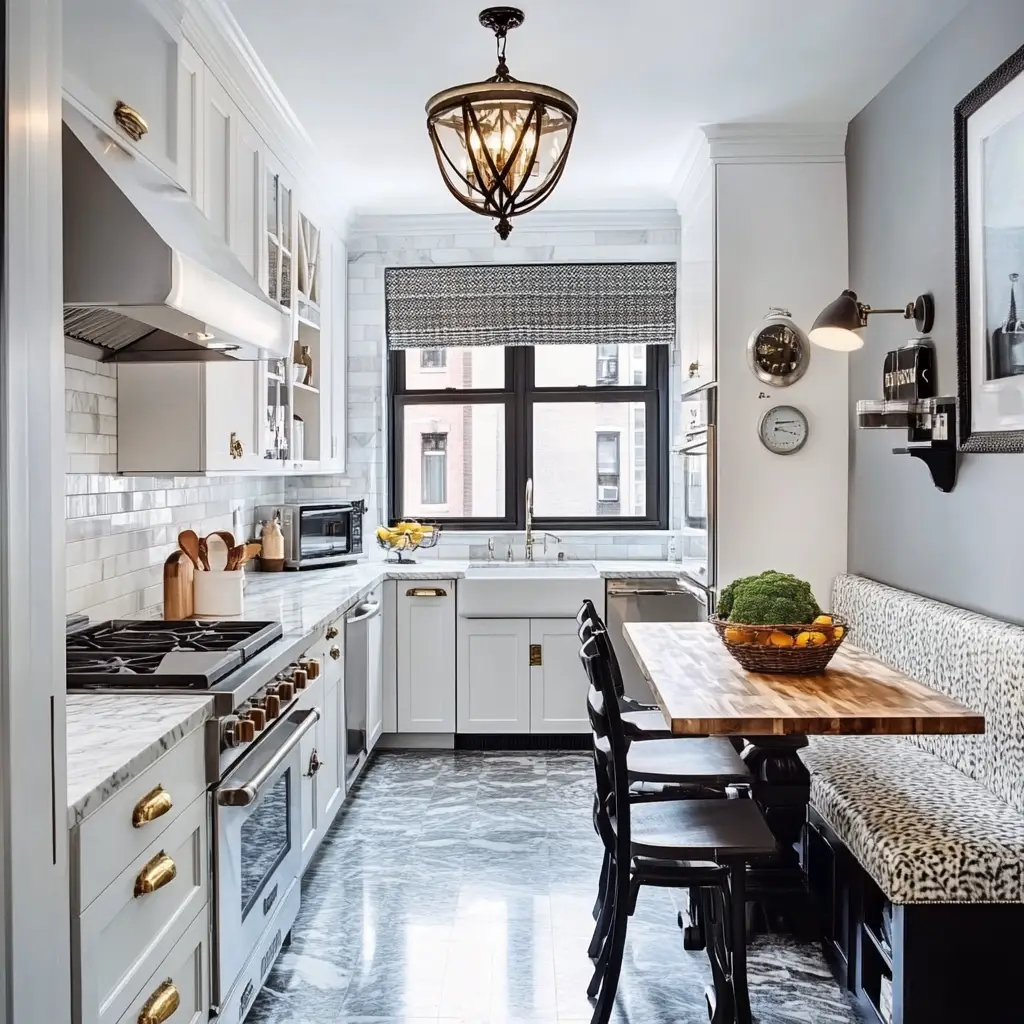
6. Fold-Down Counter
If you lack counter space, a fold-down counter can be a great solution. These are especially useful for meal prep and can be folded away when not in use, creating more space.
7. Island with Storage
In small kitchens, a compact island can provide additional counter space as well as storage. Opt for a rolling island that can be moved around as needed for even more flexibility.
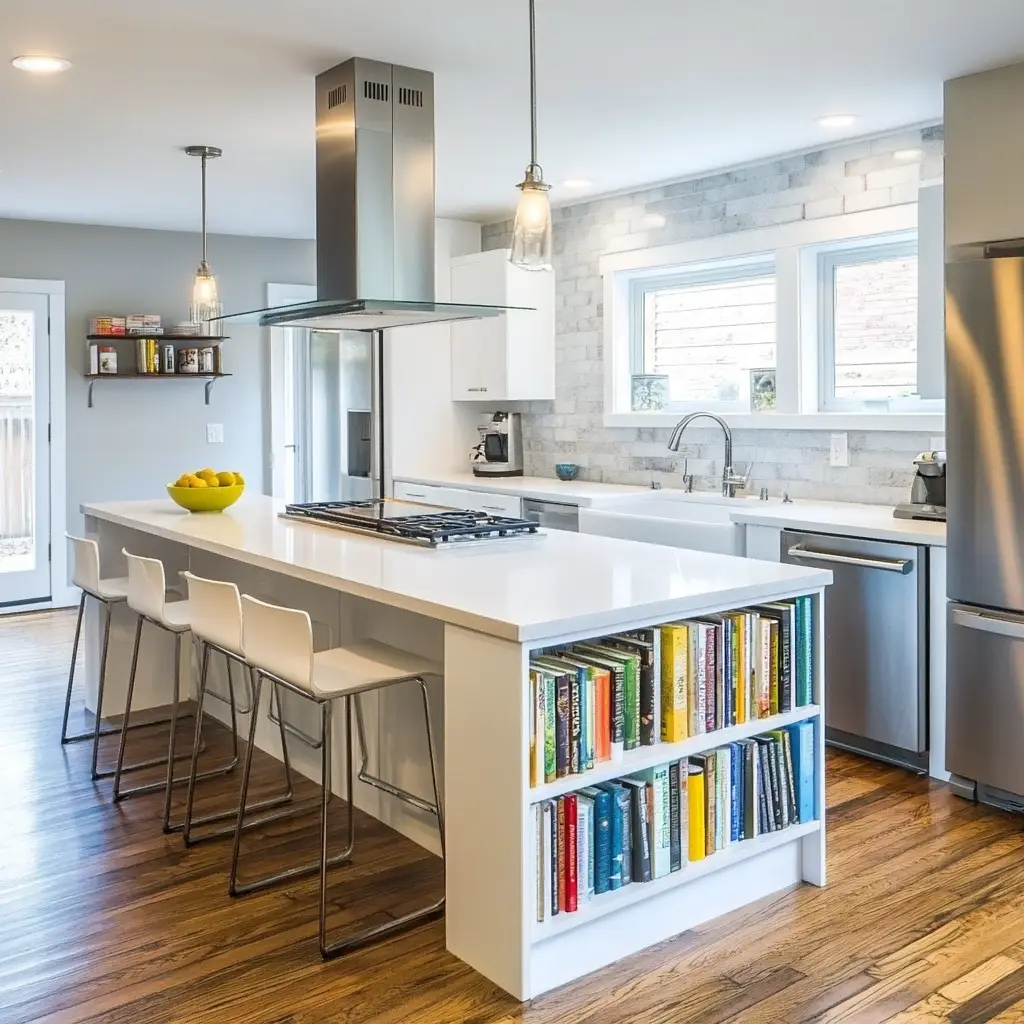
8. Compact Appliances
Choose compact or slimline appliances designed for small spaces. Dishwashers, refrigerators, and ovens that are smaller but efficient can help save space and still meet your needs.
9. Multifunctional Furniture
Look for furniture that serves multiple purposes, like a dining table that doubles as a prep surface or a stool that also provides storage underneath.
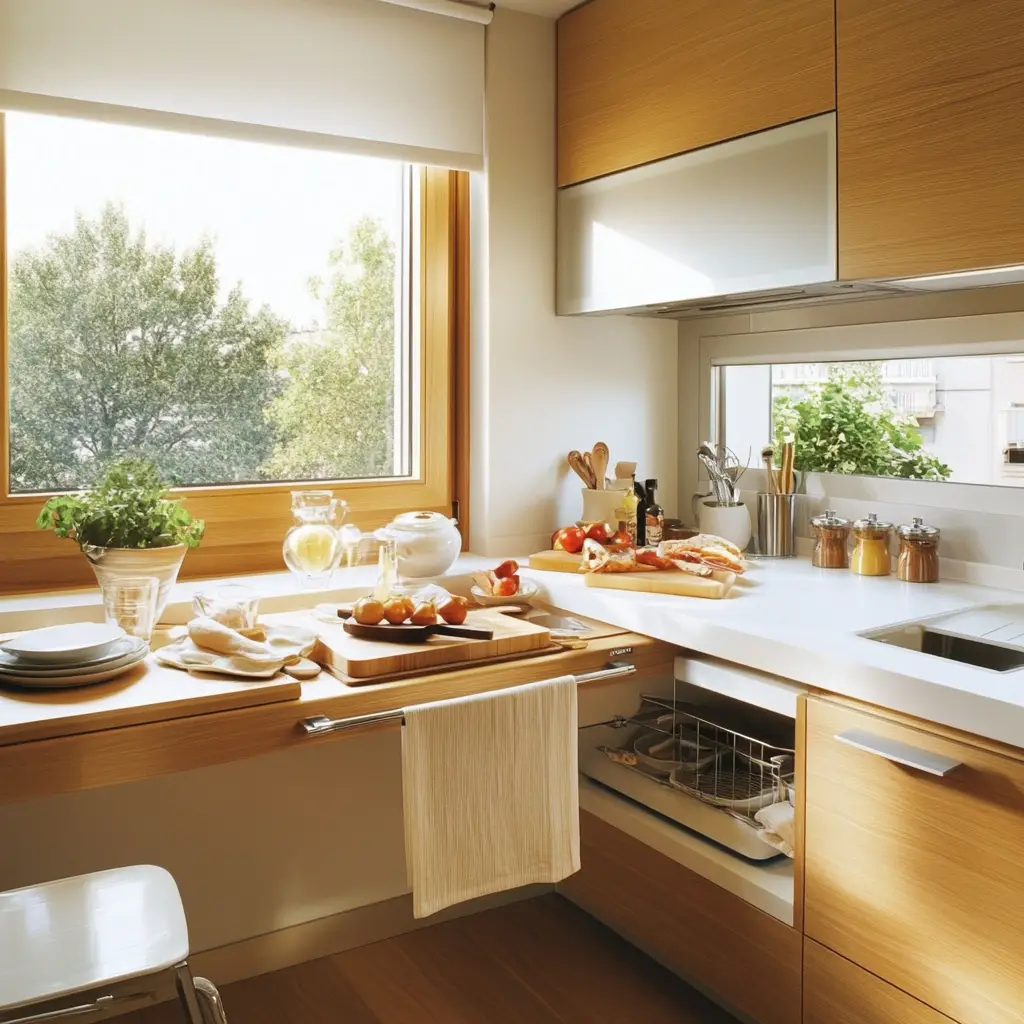
10. Corner Sink
In small kitchens, a corner sink can free up valuable counter space while keeping the kitchen layout open and efficient.
11. Over-the-Door Storage
Make use of the backs of cabinet doors or pantry doors by adding hooks, racks, or small storage units. These hidden storage areas can hold spices, utensils, or even cleaning supplies.
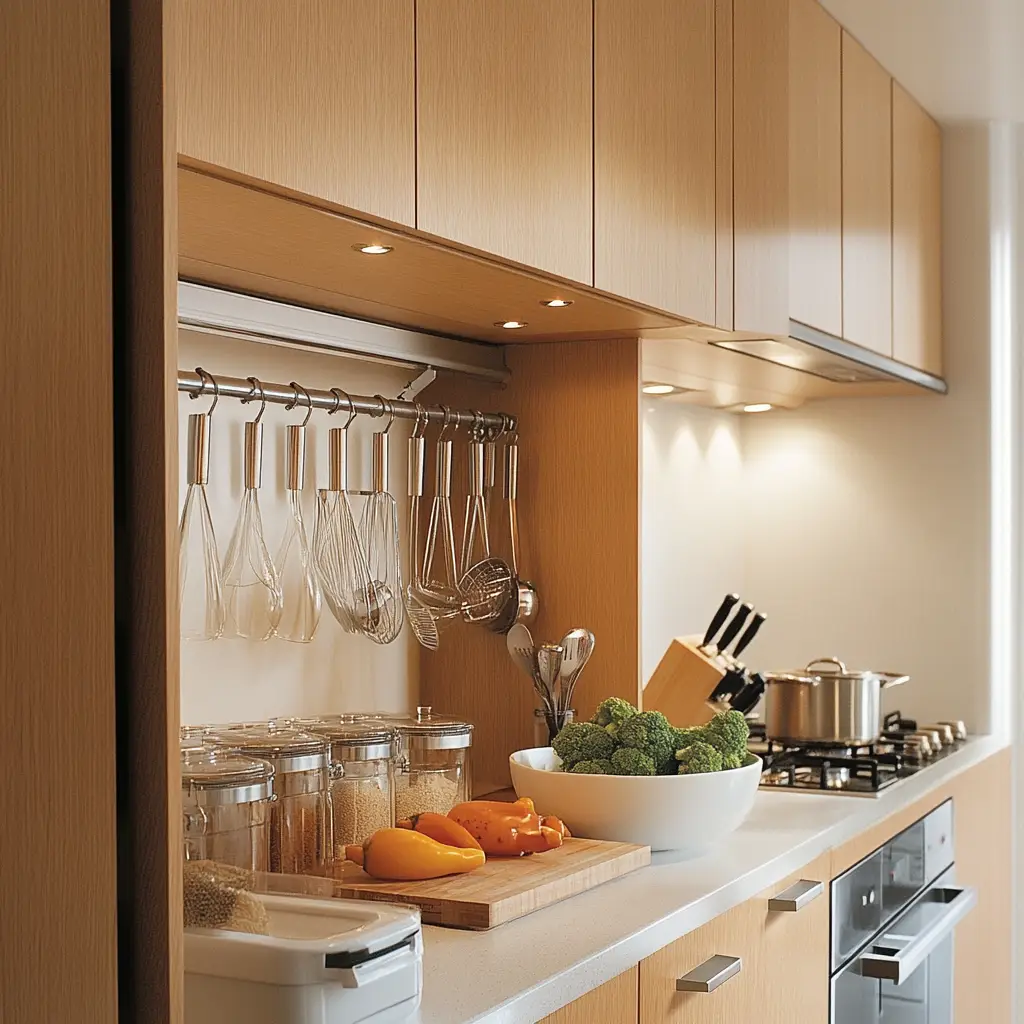
12. Magnetic Storage
Use magnetic strips or boards to store knives, utensils, or even spices. This keeps your countertops clear while providing easy access to essentials.
13. Pull-Out Pantry
A pull-out pantry unit is a great way to keep your dry goods organized without taking up too much space. This design allows for easy access and efficient storage.
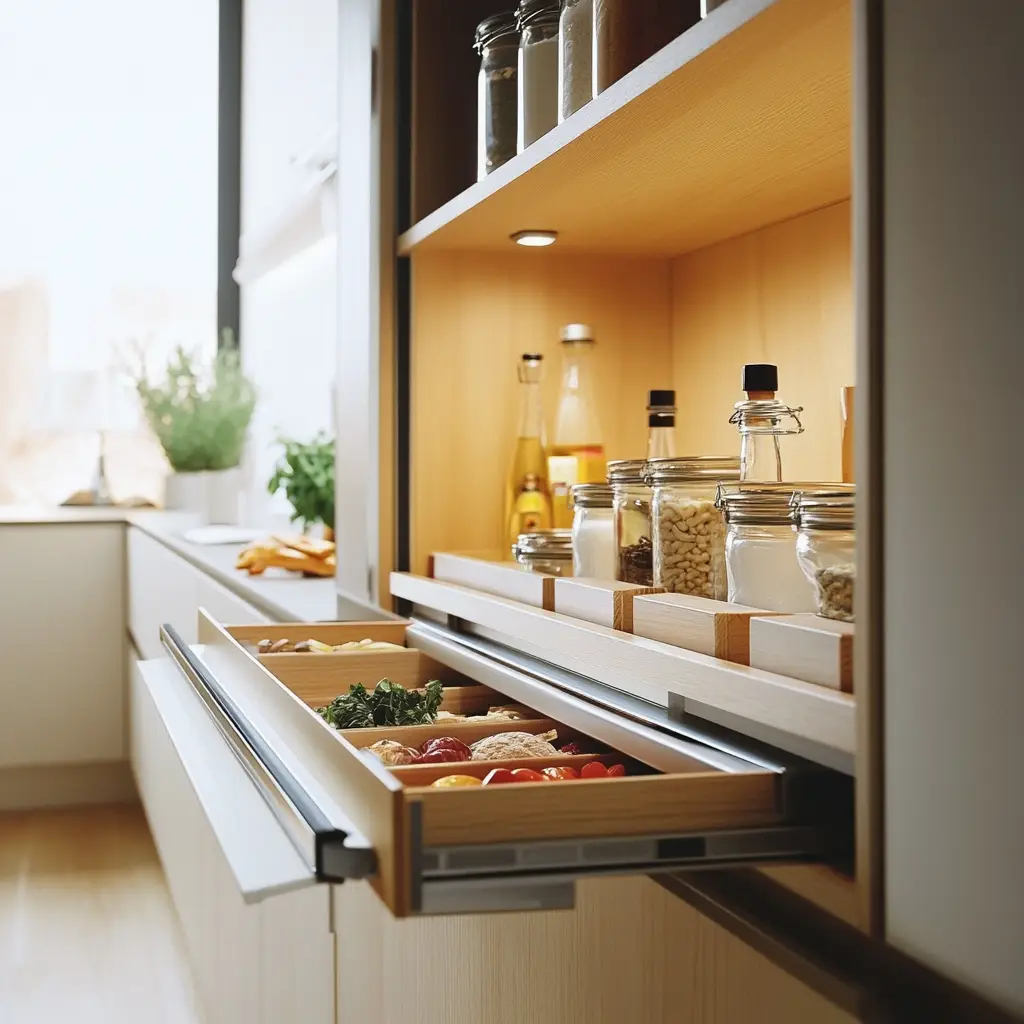
14. Small Bar Area
If you enjoy entertaining, consider adding a small bar area. A compact cart or corner bar can fit into your kitchen layout without overcrowding the space.
15. Sliding Doors
Instead of traditional swinging doors, opt for sliding doors for cabinets and pantries. This allows for easy access to storage without taking up extra room.
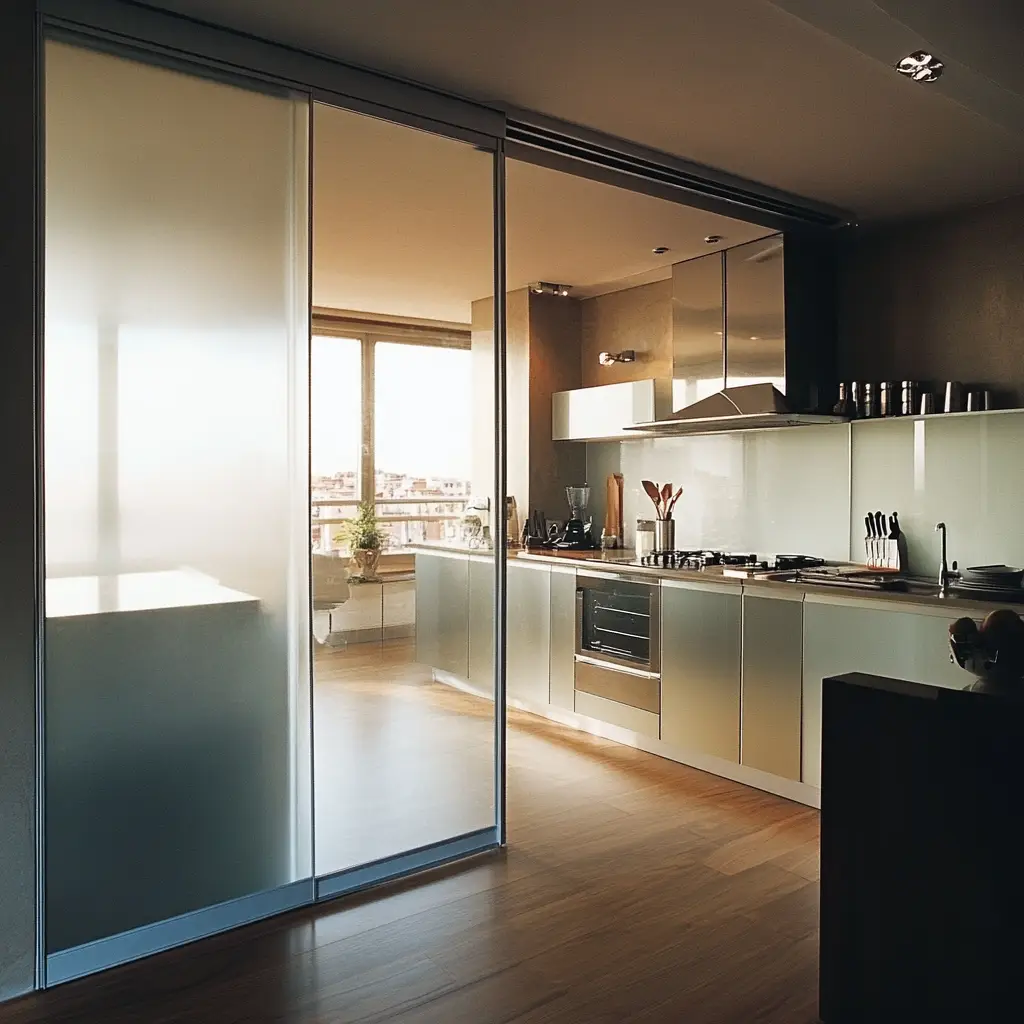
16. Under-Cabinet Lighting
Adding under-cabinet lighting can make your small kitchen feel more open and bright. It also adds a stylish touch while improving visibility on countertops.
17. Minimalist Design
Keep the design simple and clutter-free. A minimalist approach with clean lines and neutral colors can make your kitchen feel bigger and more organized.
18. Narrow Sink
If space is limited, a narrower sink can still provide all the functionality you need without occupying too much space in your kitchen layout.
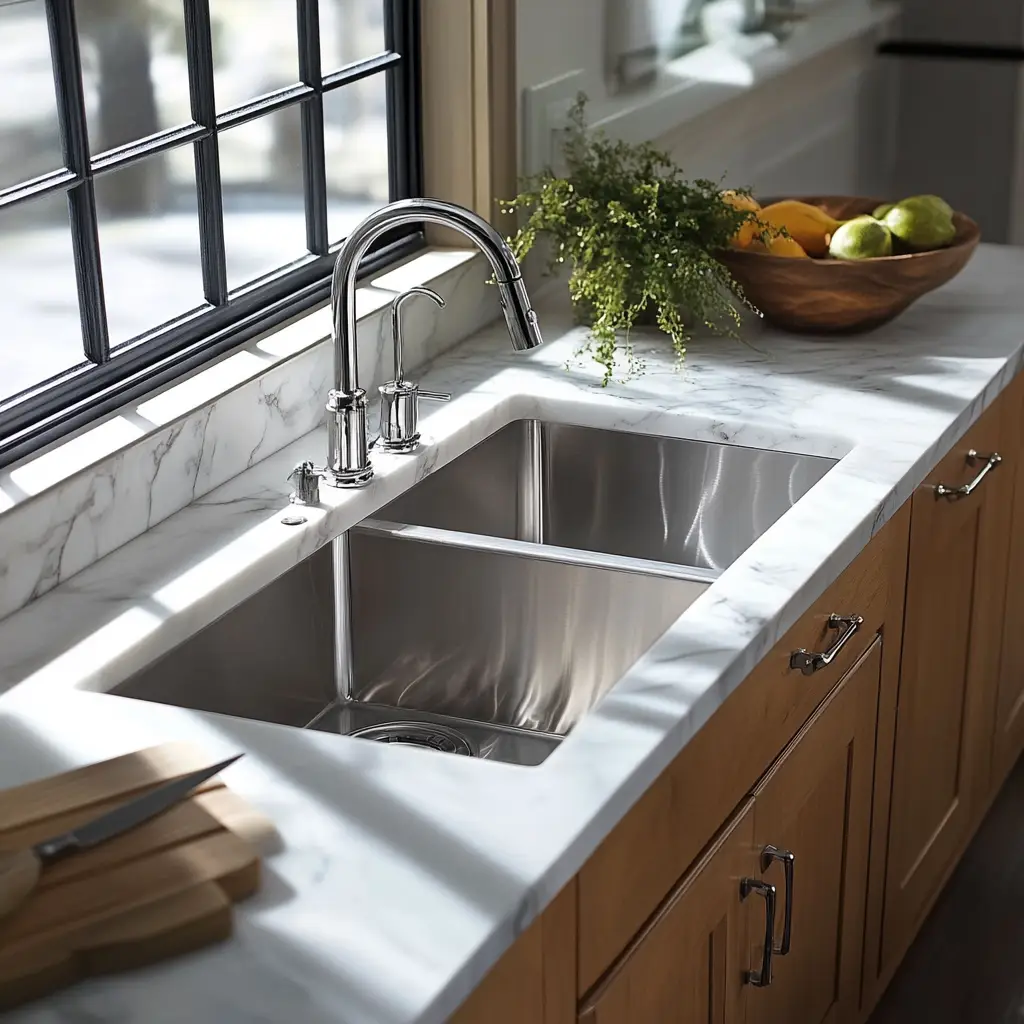
19. Glass Cabinet Doors
Glass-front cabinets create an illusion of openness and make your kitchen feel less crowded. You can also display beautiful dishware or decorative items.
20. Murphy Table
Consider installing a wall-mounted Murphy table that folds down when needed. This is perfect for adding extra prep or dining space in a kitchen that lacks room.
21. Built-In Appliances
Built-in appliances, like a microwave or dishwasher, save space and create a more streamlined, modern look. This allows you to have all the functionality of a full kitchen in a smaller area.
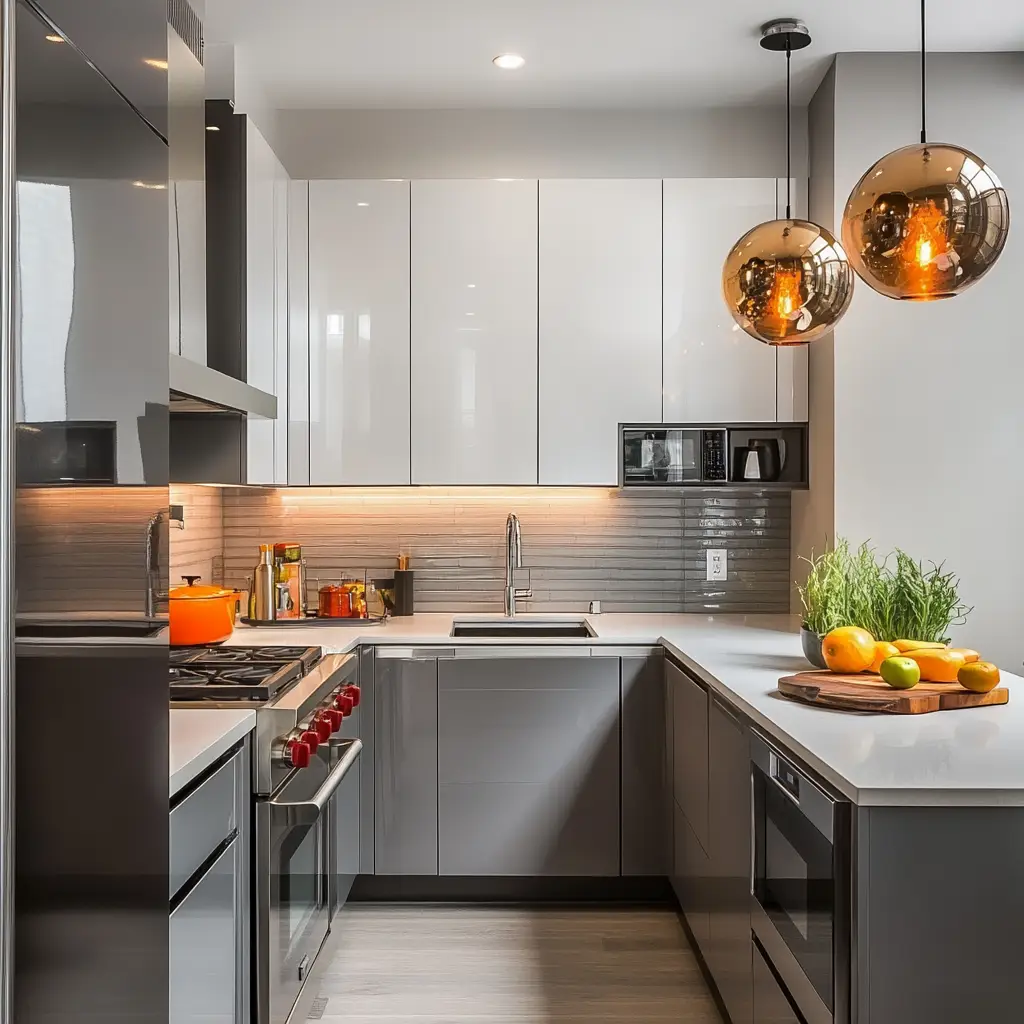
22. Floating Shelves
Floating shelves provide storage without the heaviness of full cabinets. You can store dishware, glasses, or even small appliances on these shelves for easy access.
23. Create a Breakfast Nook
If you have a bit of extra space, consider creating a cozy breakfast nook. A small table with a couple of chairs tucked into the corner can make your kitchen more inviting.
24. Foldable Dining Table
If your kitchen doubles as a dining area, a foldable table is a smart choice. When not in use, you can fold it down to save space, and when it’s time to eat, you can extend it for extra seating.
25. Two-Tiered Counter
A two-tiered counter is an excellent way to add extra workspace without overcrowding your kitchen. The higher level can be used for food prep or serving, while the lower tier can accommodate other tasks like washing dishes.
FAQs
1. How can I make my small kitchen feel bigger?
To make your kitchen feel bigger, opt for lighter colors, keep counters clear, and incorporate mirrors or glass-front cabinets to open up the space.
2. What are the best storage solutions for a small kitchen?
Consider pull-out pantries, under-cabinet storage, open shelving, and vertical storage solutions like tall cabinets to maximize space.
3. Can I have an island in a small kitchen?
Yes, a compact, movable island can fit into a small kitchen and provide extra counter space and storage without overwhelming the layout.
4. How do I maximize counter space in a small kitchen?
Use fold-down counters, sliding workspaces, and multifunctional furniture to add extra counter space when you need it.
5. Should I choose full-sized appliances for a small kitchen?
Opt for space-saving appliances, such as slim refrigerators and compact dishwashers, to maintain functionality without taking up too much room.
Conclusion
Designing a small kitchen requires creativity, but with the right layout and smart storage solutions, it’s entirely possible to make your space both functional and stylish. Whether you’re looking to optimize every inch of counter space or create a cozy yet efficient work area, the ideas above can help you transform your kitchen into a well-organized, inviting space.