24 Garage Ideas Drawing That Bring Your Vision to Life
Designing or redesigning a garage can be more than just practical—it can also be creative. Whether you’re planning a full renovation or sketching out ideas for a new space, putting your thoughts on paper helps you visualize what’s possible. A simple garage drawing can make all the difference in how functional, organized, and even stylish your space becomes.
1. One-Car Garage Layout Drawing
Start simple with a basic one-car garage layout. This drawing should include clear space for your vehicle, door placement, and basic shelving or workbench areas. It’s a great way to test your spatial awareness and ensure you’re not cramming too much into a small area.
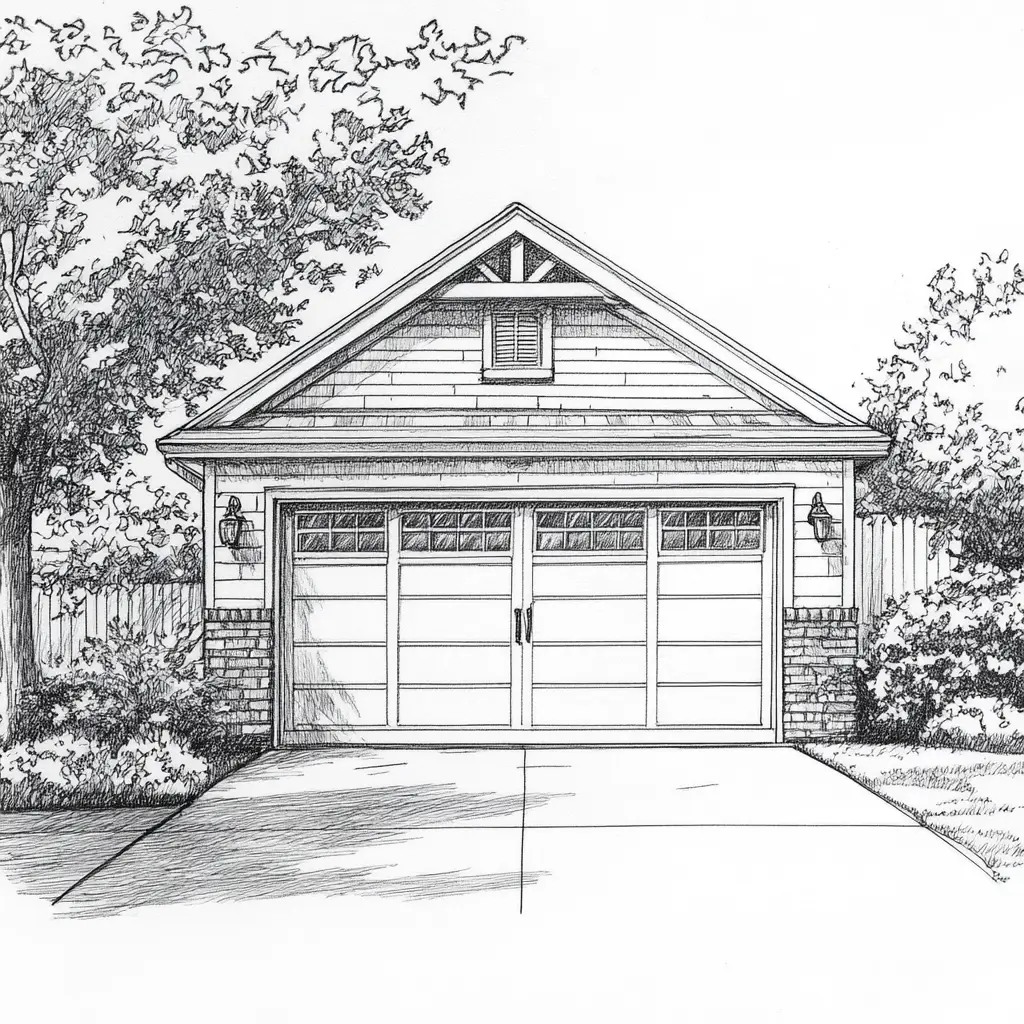
2. Tool Zone Planning Sketch
If your garage doubles as a workshop, create a sketch that focuses entirely on tool placement. Think about where your pegboard, rolling tool chest, and power tools will go. Include walking space and proper ventilation zones if you’ll be working with materials like paint or wood.
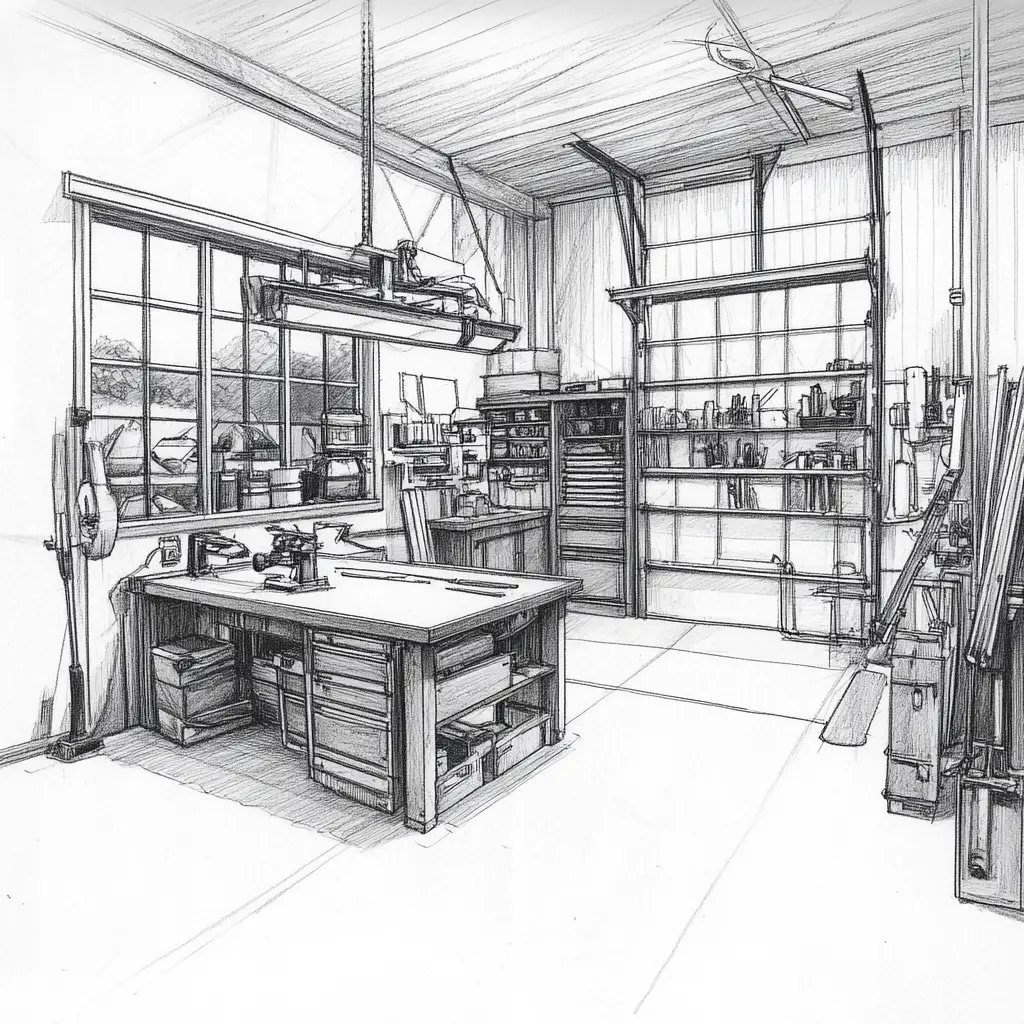
3. Overhead Storage Drawing
Ceiling storage can be tricky, so drawing it out can help you avoid accidents and maximize space. Include details like pulley systems, overhead bins, and weight-bearing beams. Make sure to label measurements clearly.
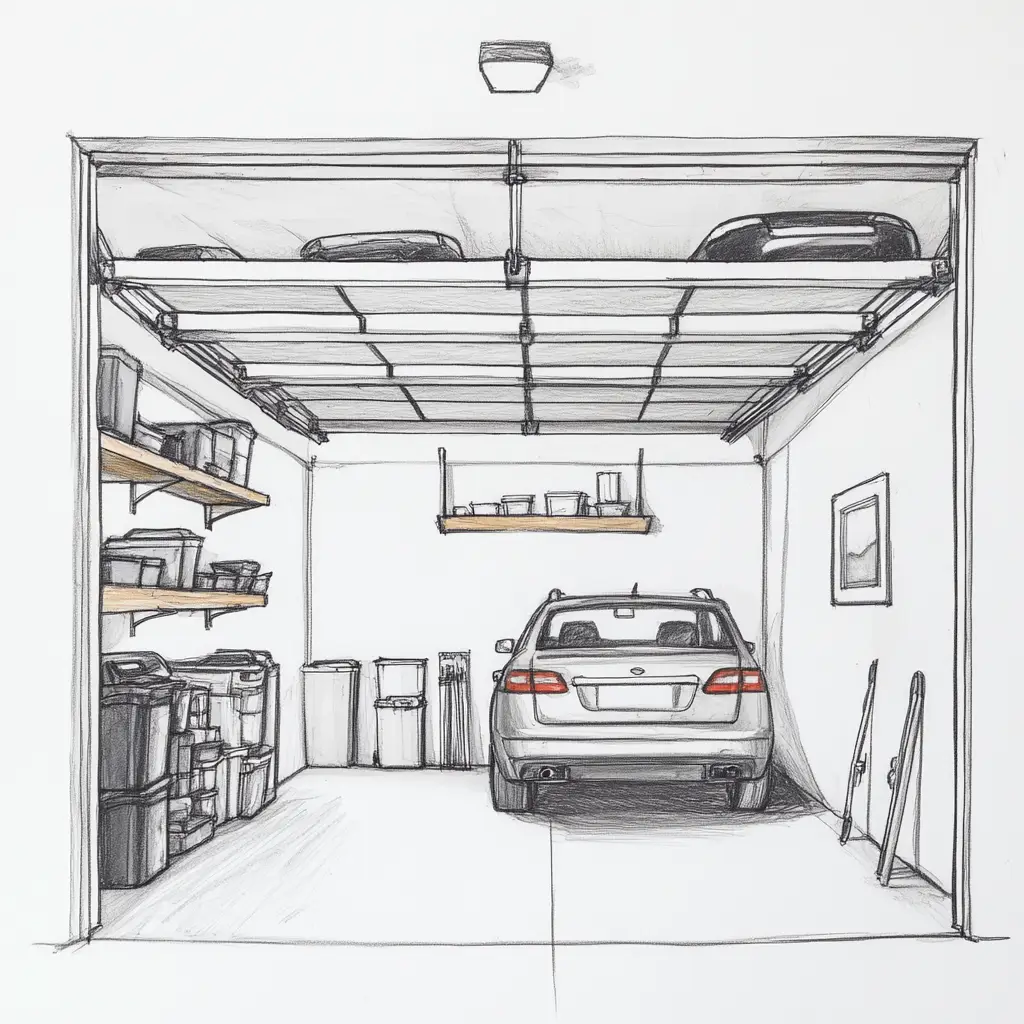
4. Workbench Design Sketch
Sketch your dream workbench, whether it’s foldable, wall-mounted, or part of a larger workspace. Think about how tall it should be, whether you need drawers or open shelves, and what kind of lighting should be above it.
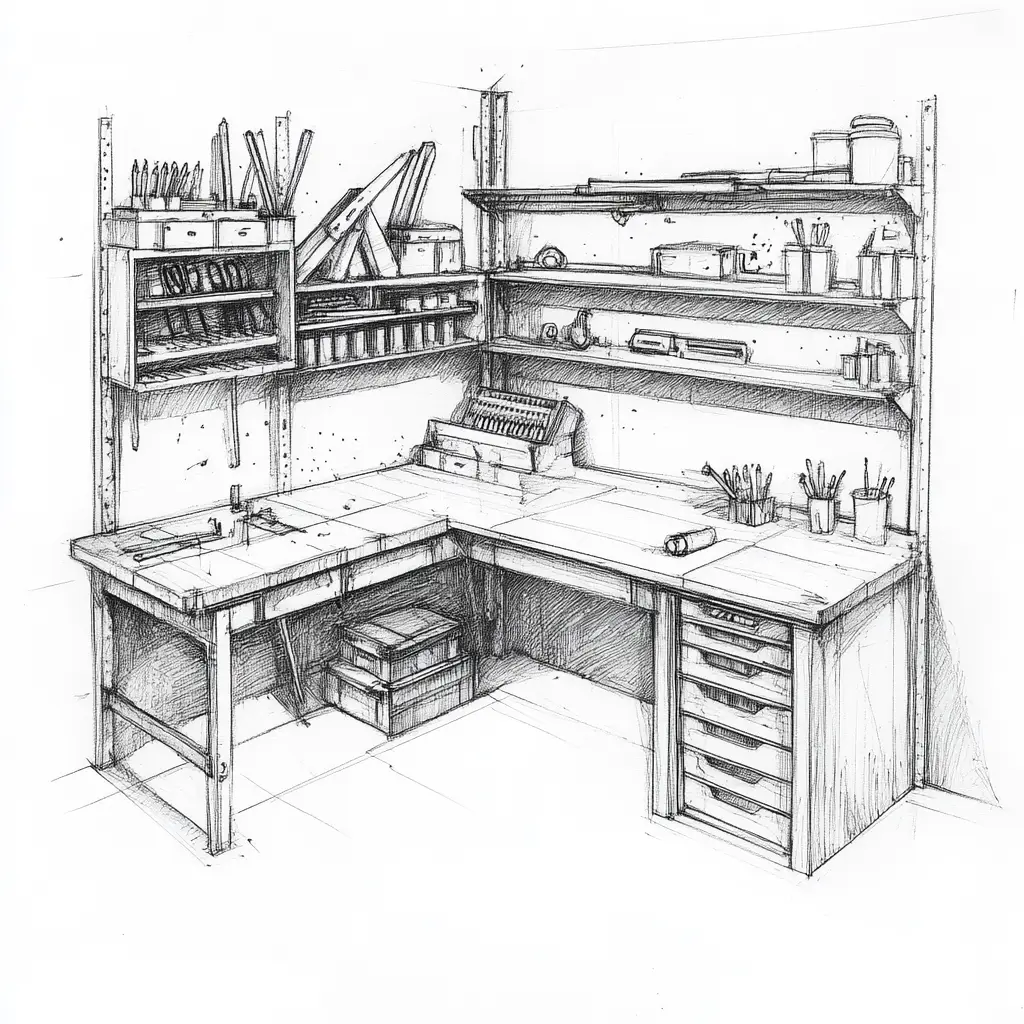
5. Multi-Use Garage Layout
Some garages aren’t just for cars or tools—they’re also gyms, laundry rooms, or even man caves. Create a multi-zone drawing that shows how each area will coexist. Clearly divide the space for different uses, and be honest about how much square footage each function needs.
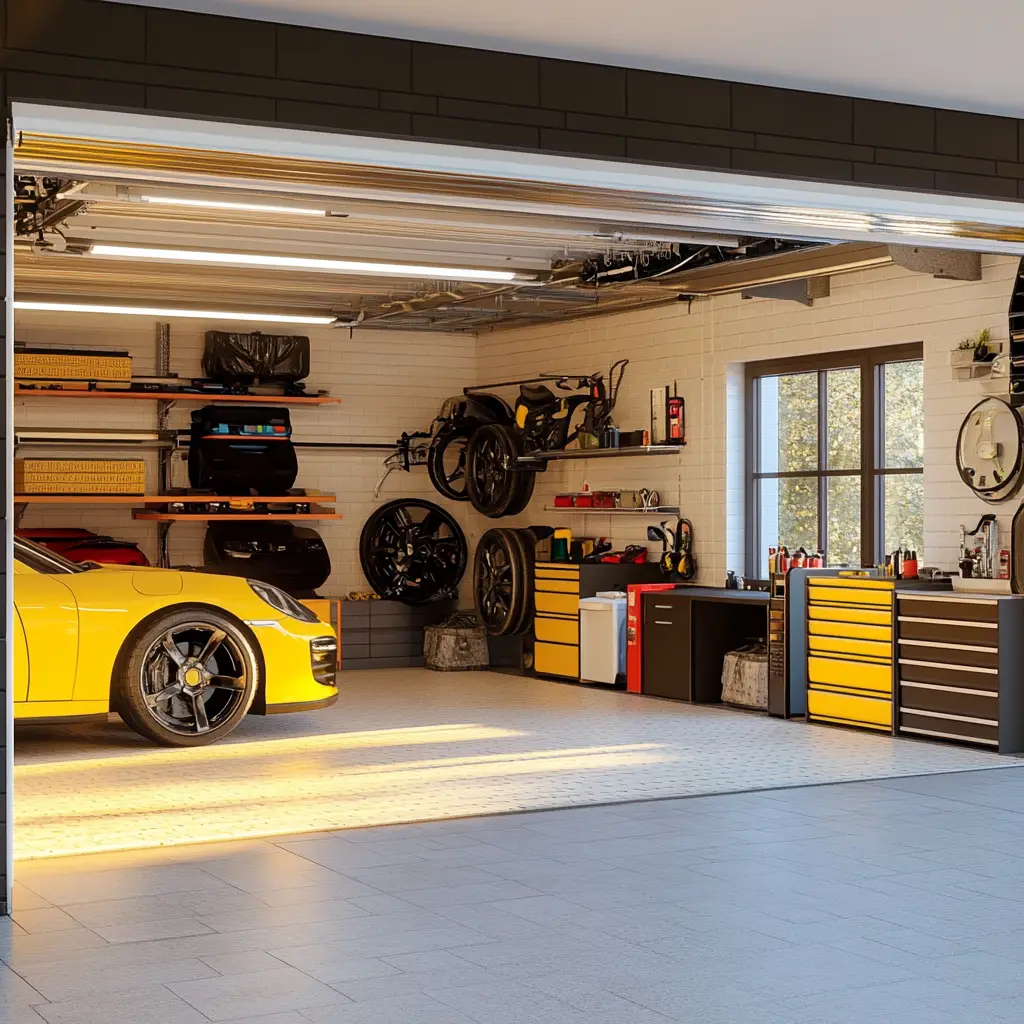
6. Garage with Loft Drawing
If you’re dreaming big, sketch a garage with a loft space above. This could be for storage, a small office, or a studio. In your drawing, note ceiling heights, access points (like ladders or stairs), and the load-bearing structure beneath.
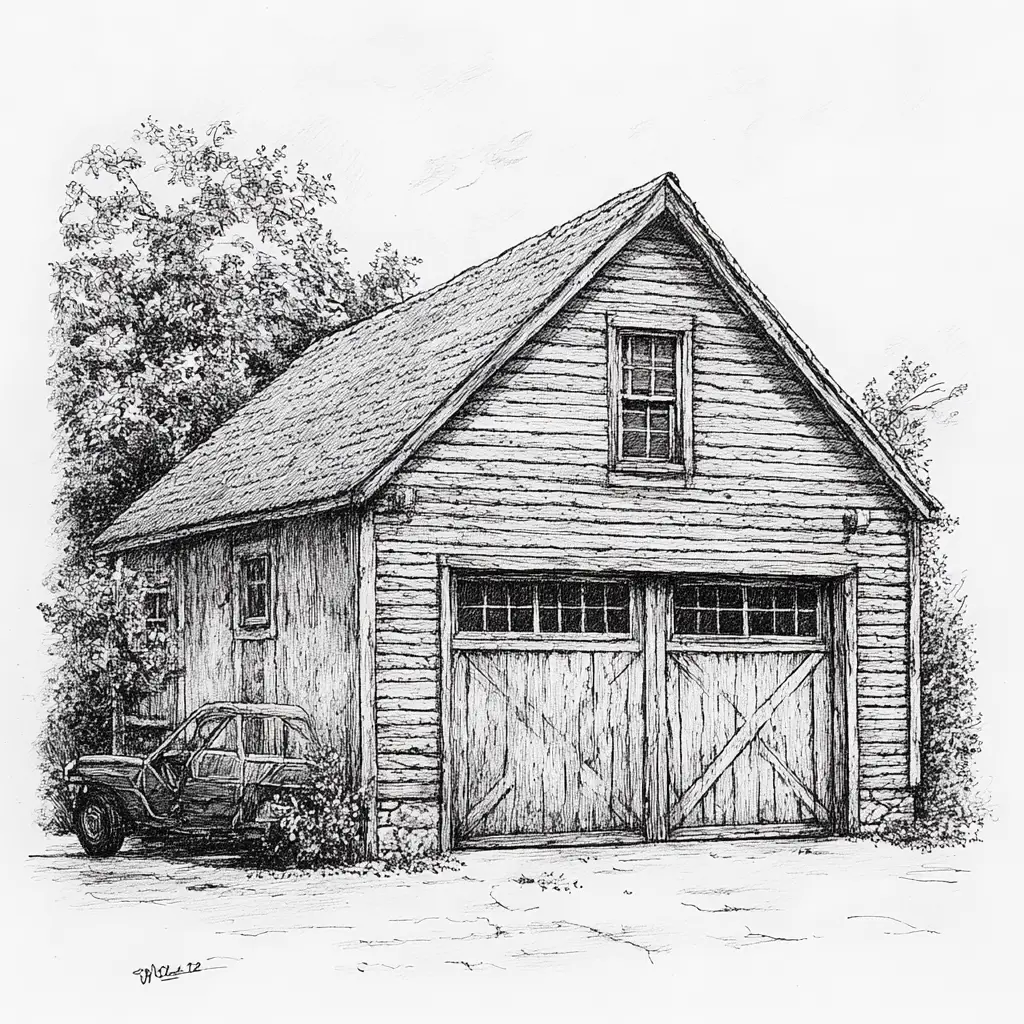
7. Seasonal Storage Zones Map
Use a top-down drawing to section off space for seasonal storage: winter gear, summer camping supplies, holiday decorations, etc. Color coding or labeling different seasons can make this one more visual and useful over time.
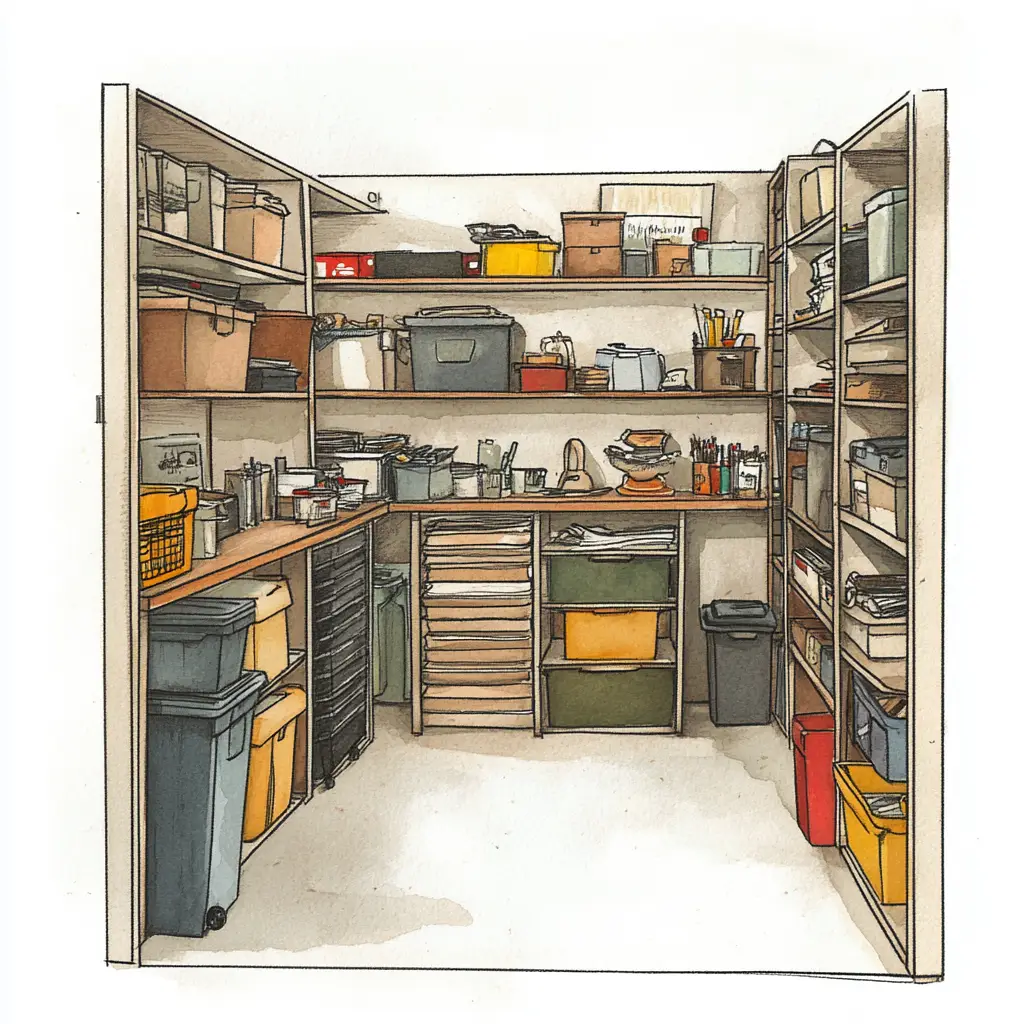
8. Custom Cabinet Layout
If you’re installing garage cabinets, a drawing can help you decide how many you need and where they should go. Factor in wall studs, outlet locations, and how often you’ll need to access what’s inside.
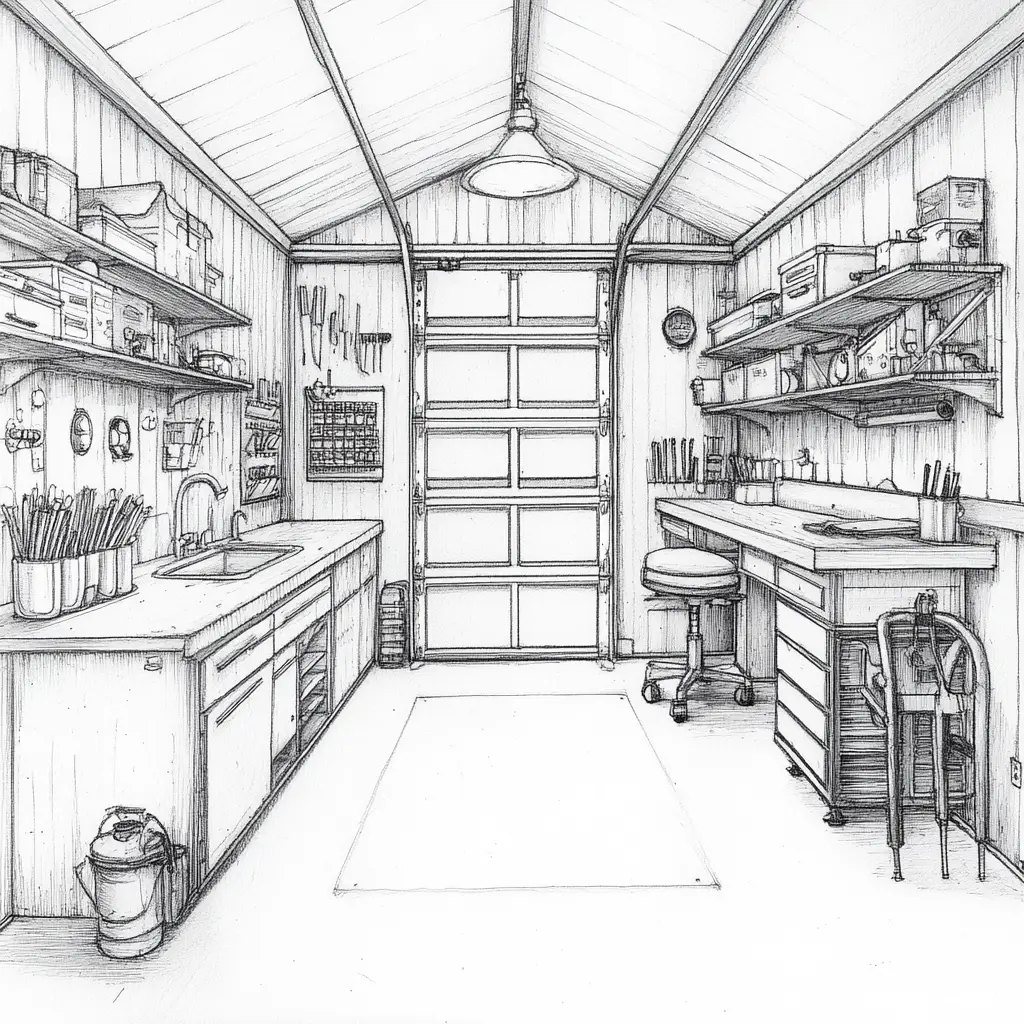
9. Bike and Sports Equipment Zone Sketch
Got kids? Or just a lot of bikes and gear? Drawing a dedicated sports zone helps avoid tripping over helmets and basketballs. Sketch racks, vertical bike hangers, or even a locker-style wall unit.
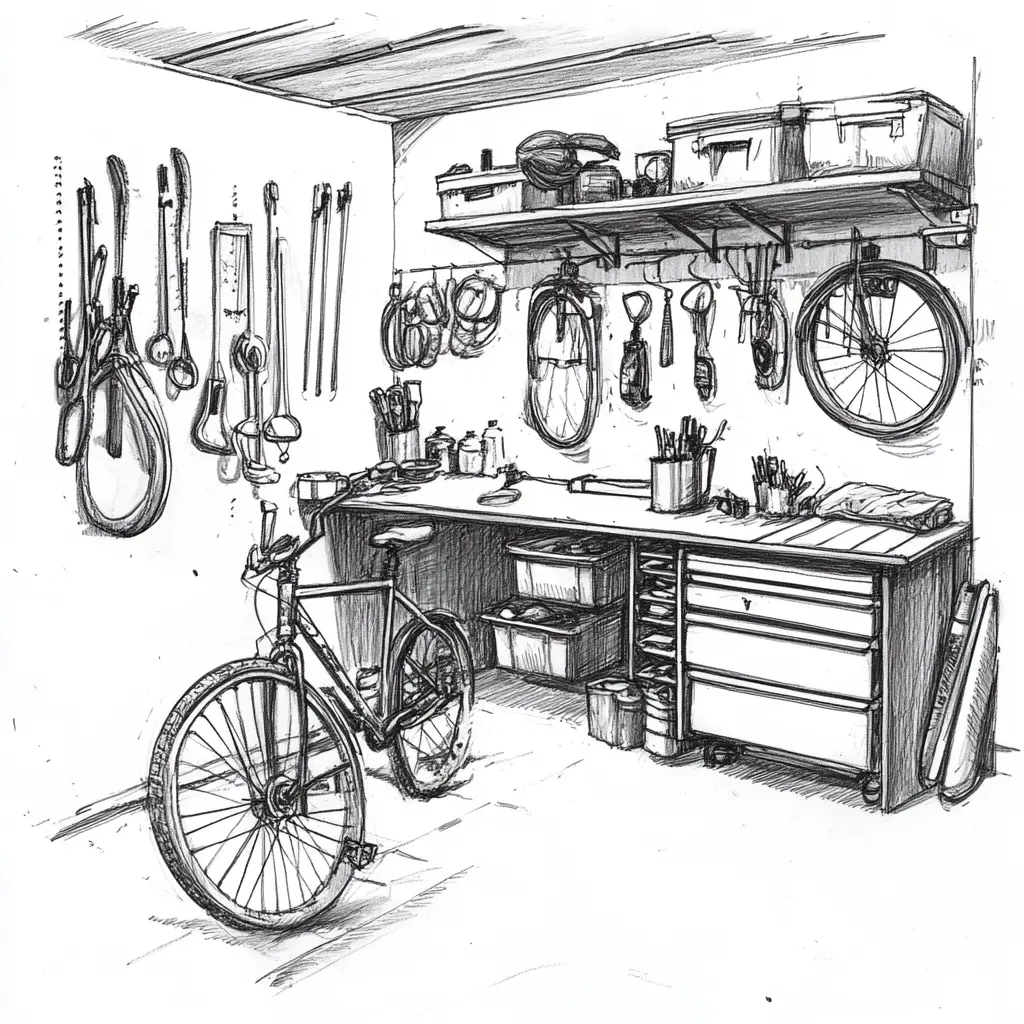
10. Dream Garage 3D Perspective
When you’re feeling ambitious, try a 3D sketch of your ideal garage. It doesn’t need to be architect-level—just enough to help you “walk through” the space visually. This can help you catch design flaws early and refine your ideas as you go.

FAQs About Garage Drawing Ideas
Do I need special software to draw garage plans?
Not at all. You can start with pencil and paper. But if you want to go digital, free tools like SketchUp, Planner 5D, or even graph paper templates work great.
How detailed should my garage drawing be?
That depends on your project. For a full remodel, include measurements, wiring, and plumbing. For general planning, focus on layout, zones, and access points.
What scale should I use when drawing?
A common scale is ¼ inch = 1 foot, especially if you’re using graph paper. It helps keep proportions accurate and consistent.
Can I design my garage myself, or should I hire a pro?
You can absolutely start the design process yourself. If you’re planning a major renovation or construction, it’s smart to bring in a professional to review your plans before you build.
What’s the most important thing to include in a garage layout?
Flow and functionality. Make sure there’s enough space to move around, park your vehicle, and safely use any tools or equipment. Storage should also be planned around how often you need certain items.
Conclusion
Garage drawing ideas aren’t just for architects—they’re for anyone who wants to create a space that works better. Whether you’re sketching on a napkin or using a design app, the act of drawing helps you think through your needs, your space, and your vision. The best garage isn’t just well-organized—it’s one that’s thoughtfully planned, and designed by you.