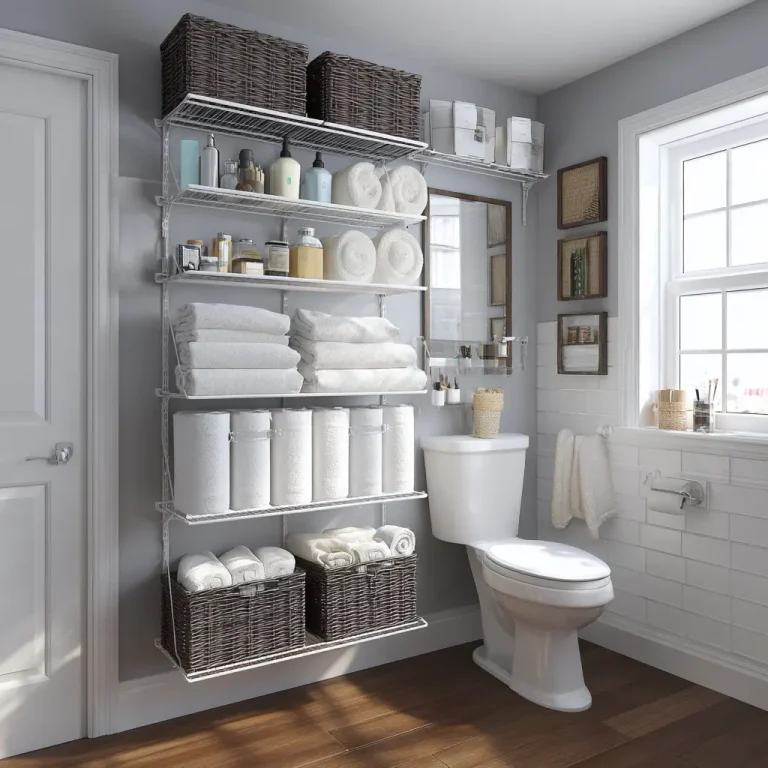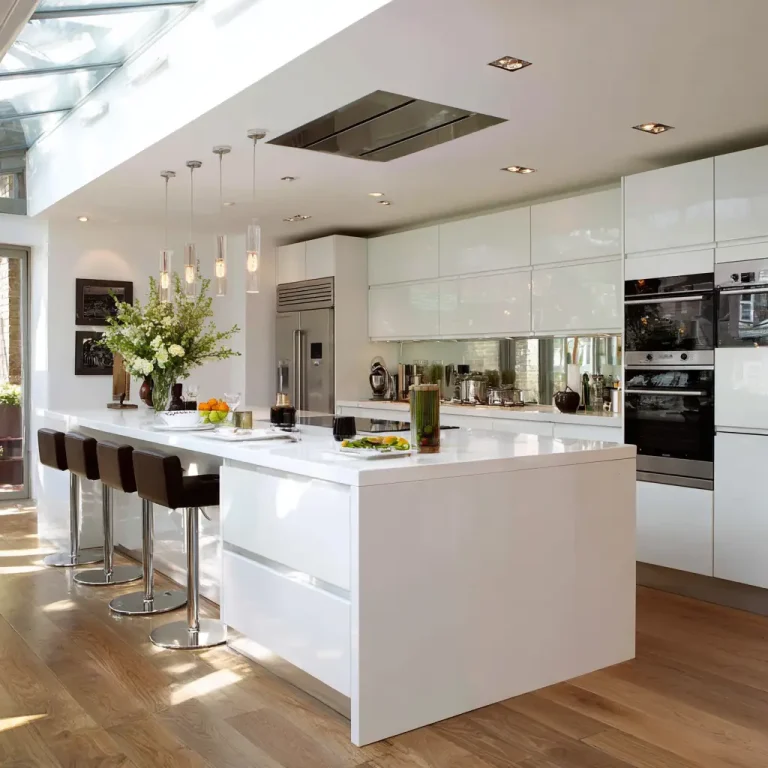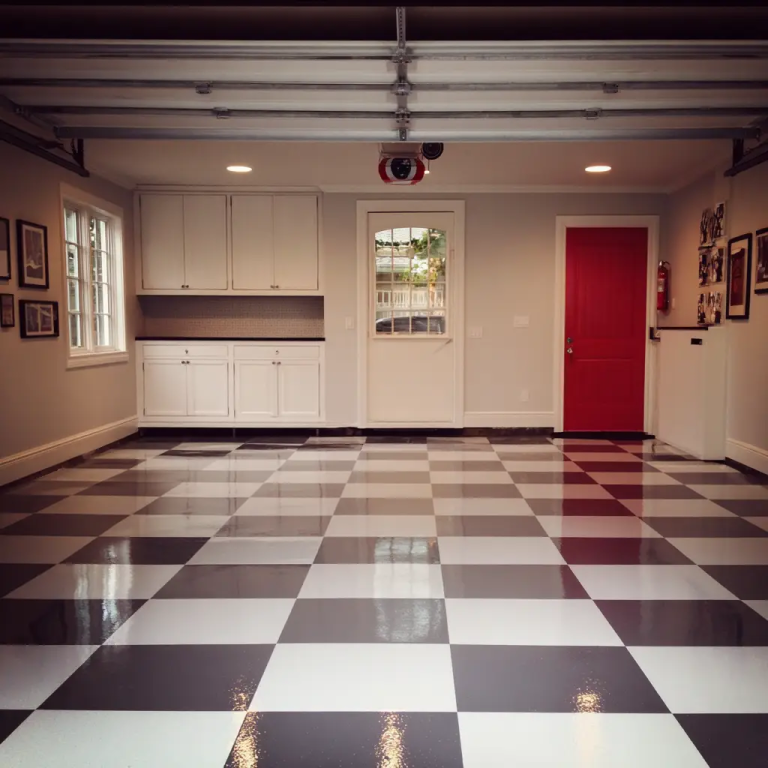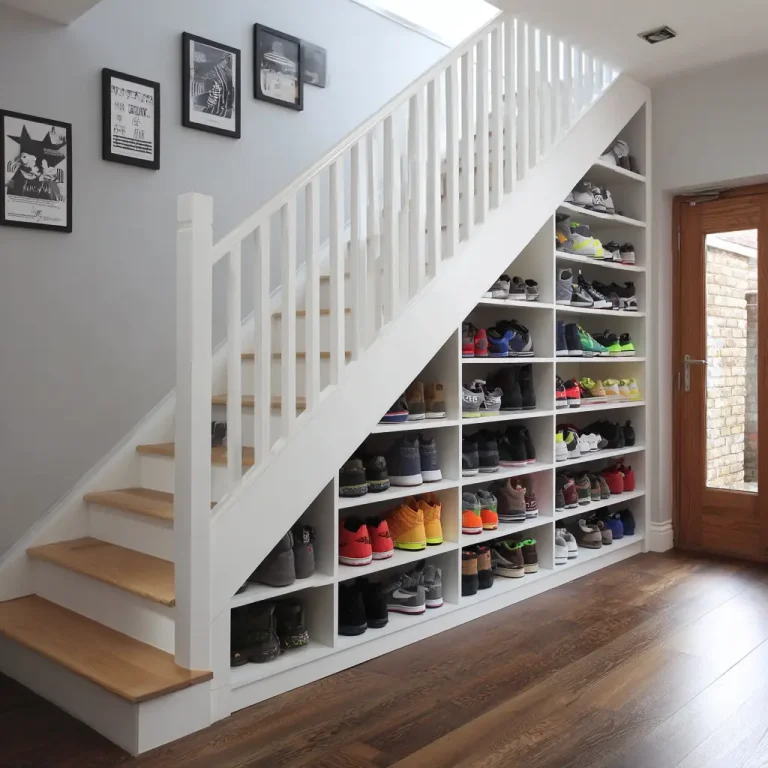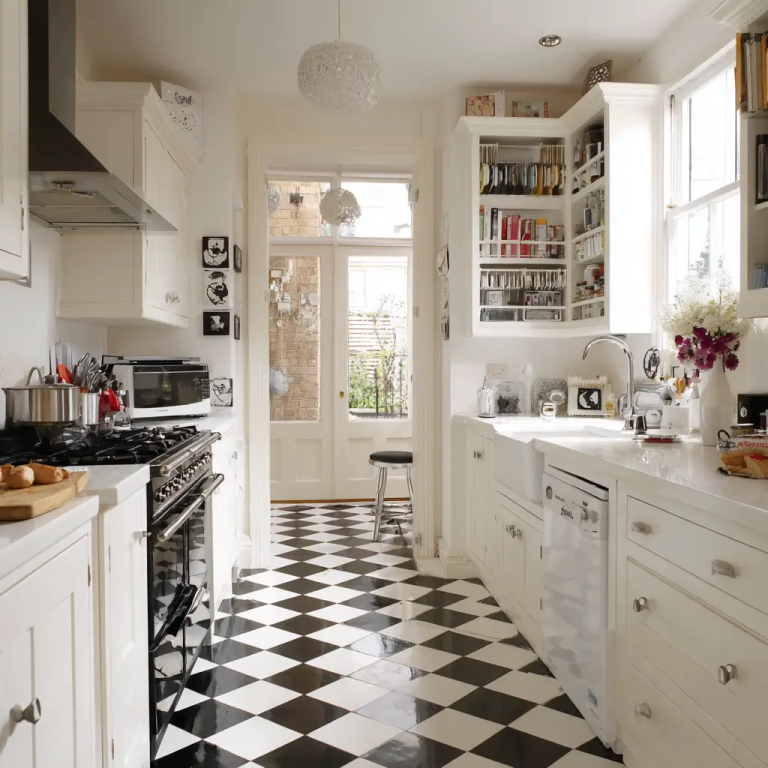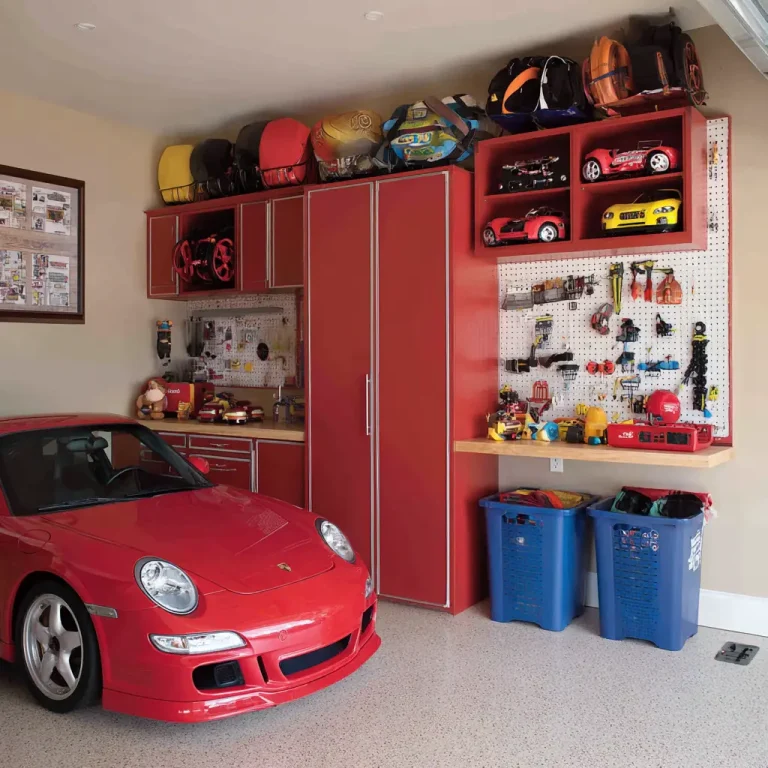24 Small Full Bathroom Ideas to Maximize Style and Space
Designing a full bathroom in a small footprint can feel like solving a puzzle. You need to include all the essentials—a toilet, sink, shower or bathtub—without the space feeling cramped or cluttered. But small doesn’t mean limiting. With the right strategies, you can turn even the tiniest bathroom into a stylish, efficient retreat that feels open, modern, and functional. Here are 24 detailed and practical ideas to make the most of your space.
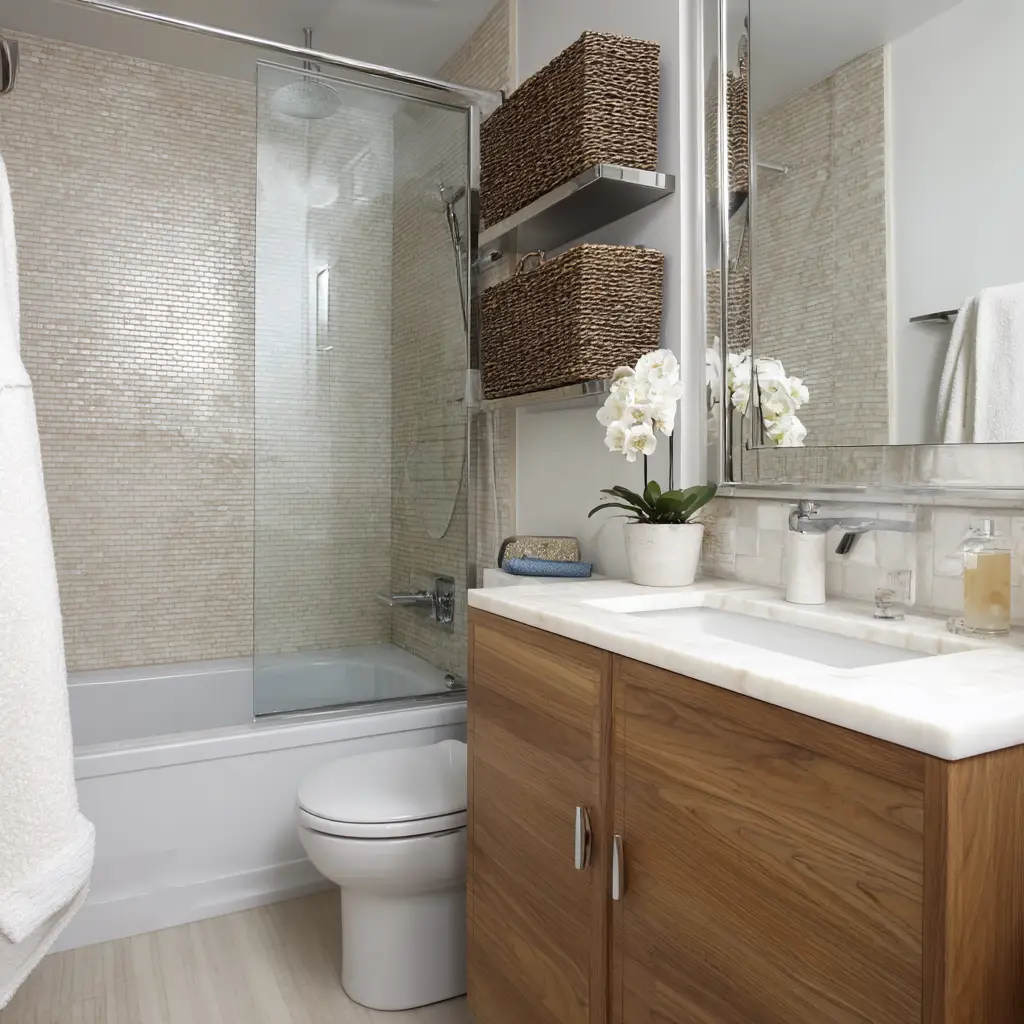
1. Wall-Mounted Sink to Save Floor Space
Wall-mounted sinks are a smart choice for compact bathrooms because they eliminate bulky cabinetry and free up valuable floor area. They also create the illusion of more space by revealing more of the floor, which visually opens up the room. These sinks come in various modern or traditional styles, making it easy to find one that matches your aesthetic without compromising on functionality.
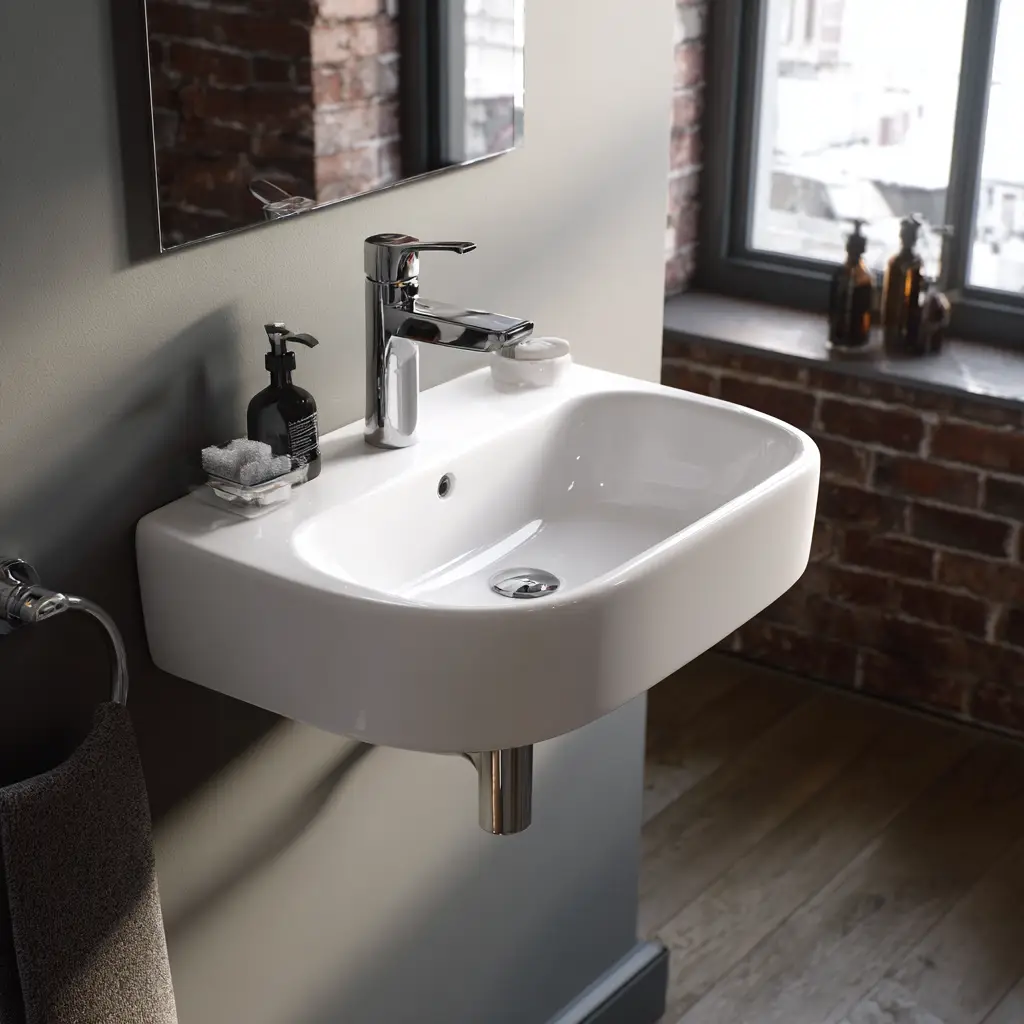
2. Go Vertical With Storage
When floor space is limited, go up instead of out. Install tall cabinets, stacked shelves, or even ladder-style towel racks that utilize the full height of your bathroom walls. This not only adds storage for towels, toiletries, and cleaning supplies but also keeps things organized without taking up precious square footage.
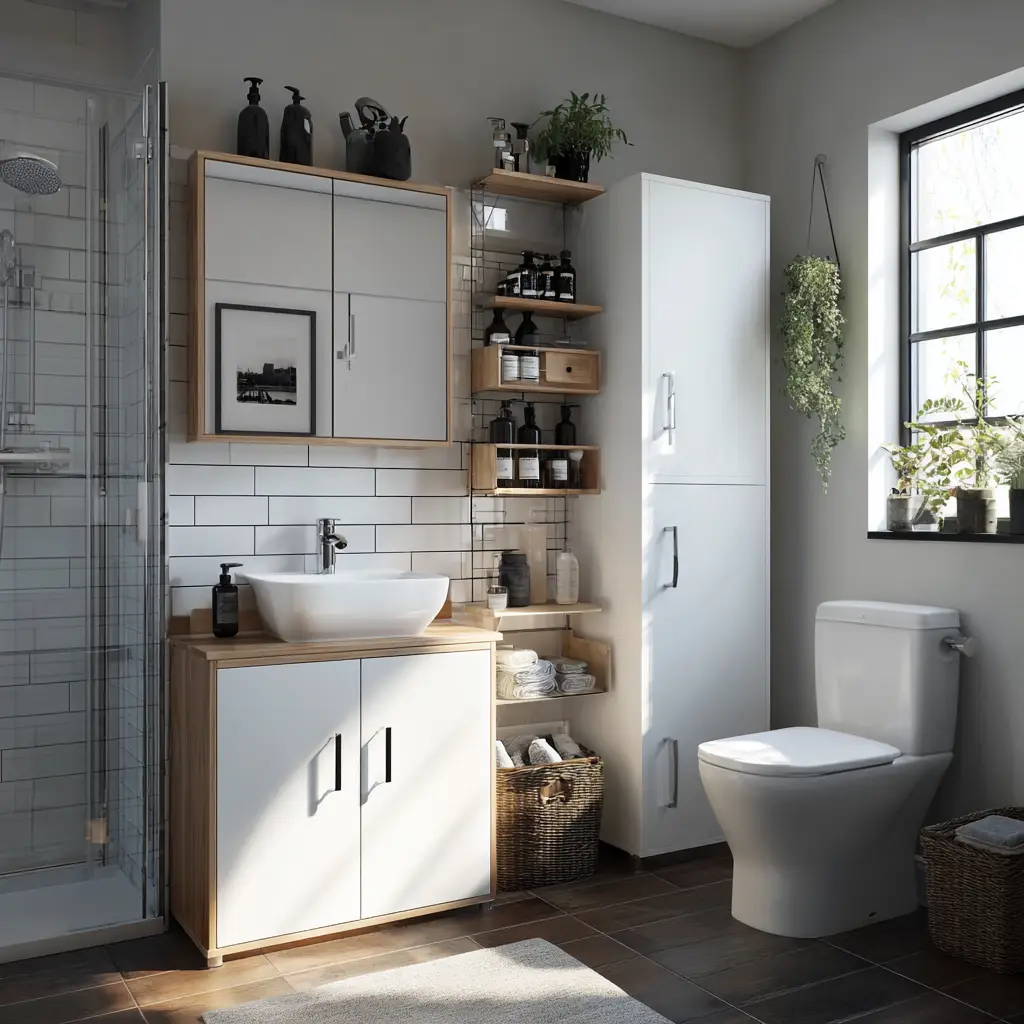
3. Use Light, Neutral Colors
Colors have a huge impact on how large or small a space feels. Light hues like soft white, sandy beige, and pale gray bounce light around the room and create a sense of openness. Pair them with natural textures or light wood accents to keep the room feeling warm and not sterile.
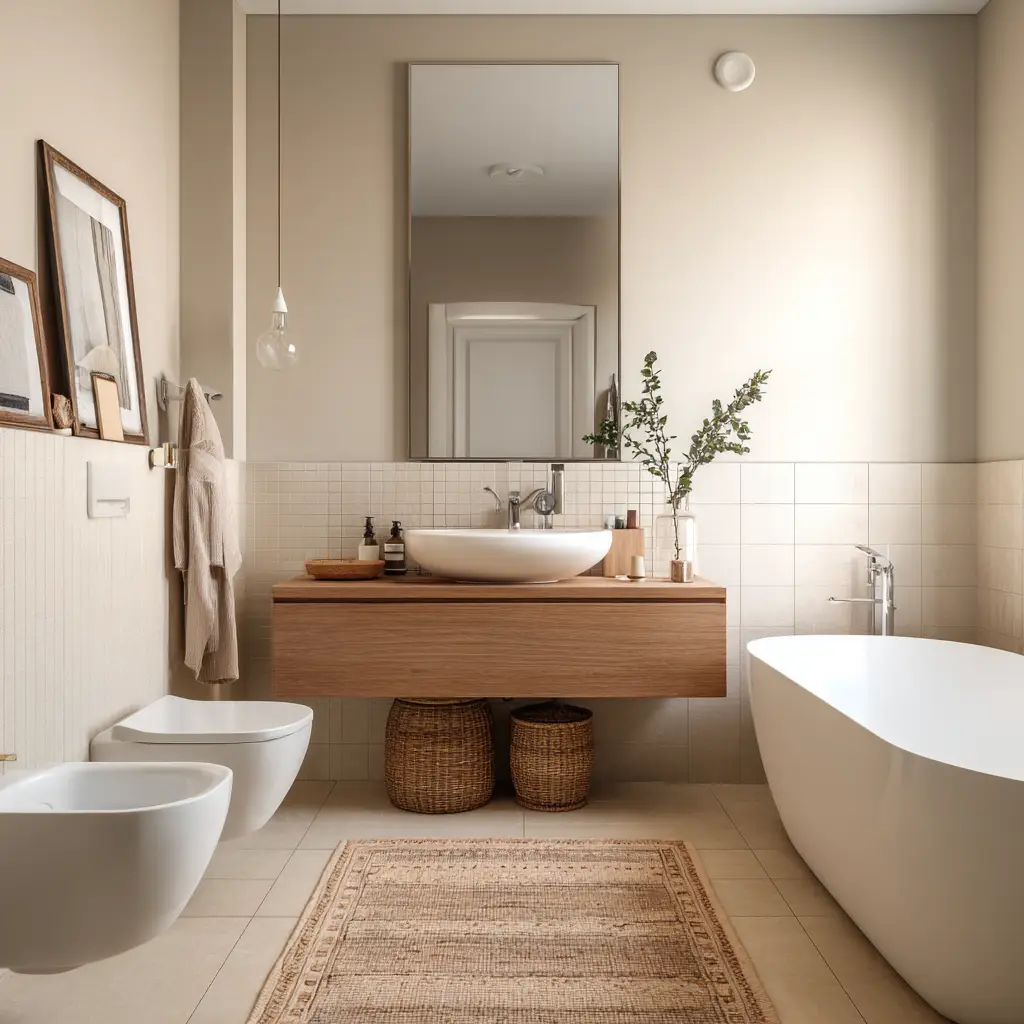
4. Frameless Glass Shower Doors
Unlike shower curtains or traditional framed doors, frameless glass allows the eye to travel uninterrupted across the room, which helps it feel larger. It also brings in more light and makes the bathroom look cleaner and more upscale. For extra functionality, consider glass with water-repellent coatings to cut down on cleaning time.
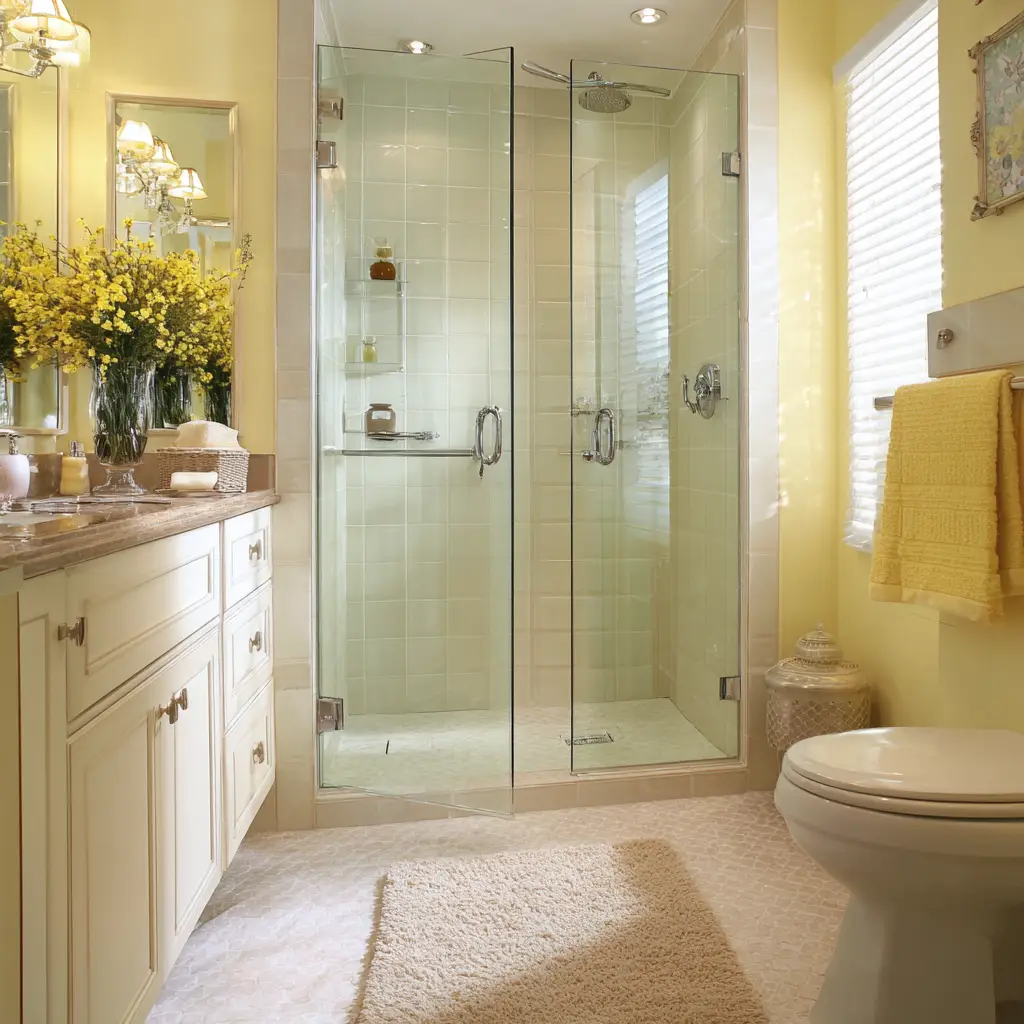
5. Install a Pocket Door
A swinging door can consume up to 9 square feet of usable space. Pocket doors slide neatly into the wall, freeing up space that can be used for shelving or just to allow for easier movement. They’re especially useful in tight layouts where clearance is an issue.
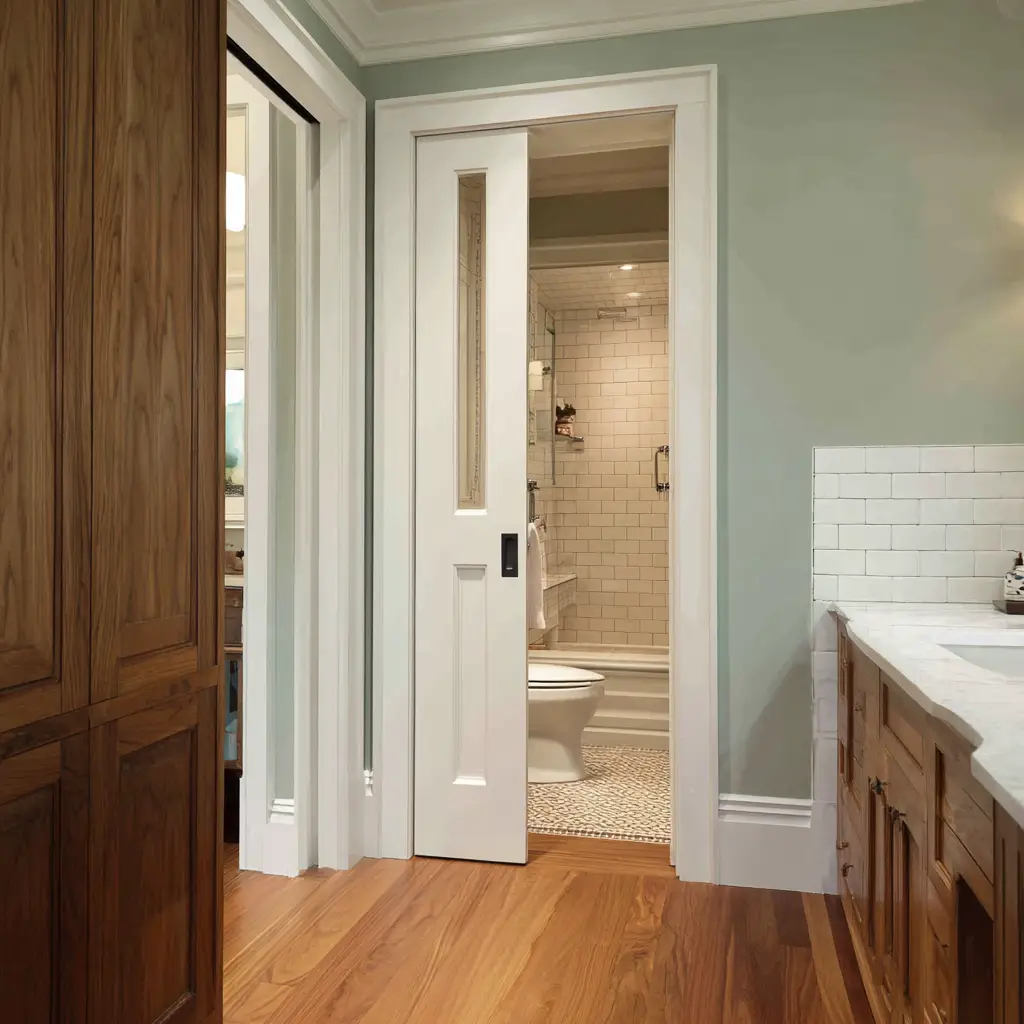
6. Choose a Compact Toilet
Modern toilets are now available in space-saving models that maintain comfort and performance. Look for wall-hung designs or compact round-bowl toilets that can fit into corners or narrow spots. Many models now come with dual-flush systems for water conservation as well.
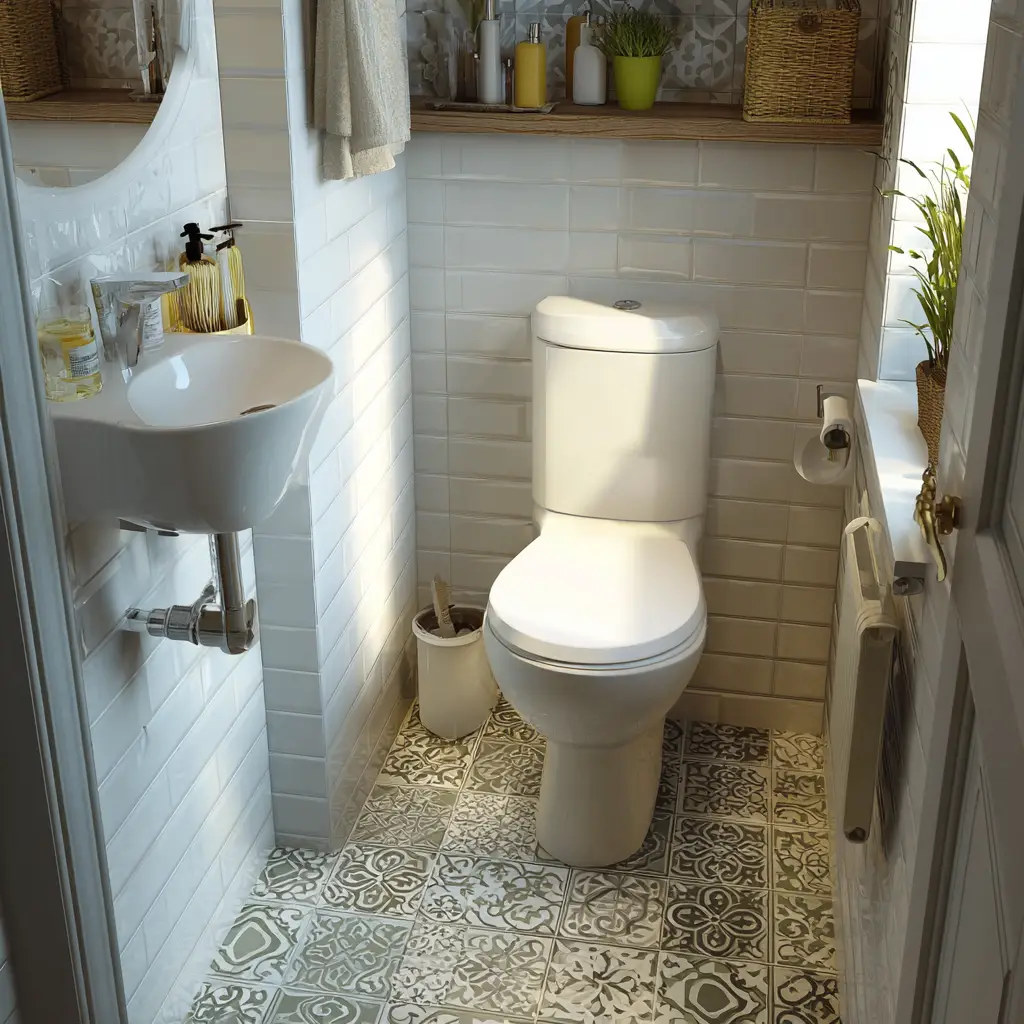
7. Floating Vanity for an Airy Feel
A floating or wall-mounted vanity can transform the look of a small bathroom. It creates an open area beneath that makes the floor space feel less crowded, and can even serve as a discreet spot to tuck away a small basket or trash bin. Choose vanities with built-in drawers for hidden storage to keep countertops clutter-free.
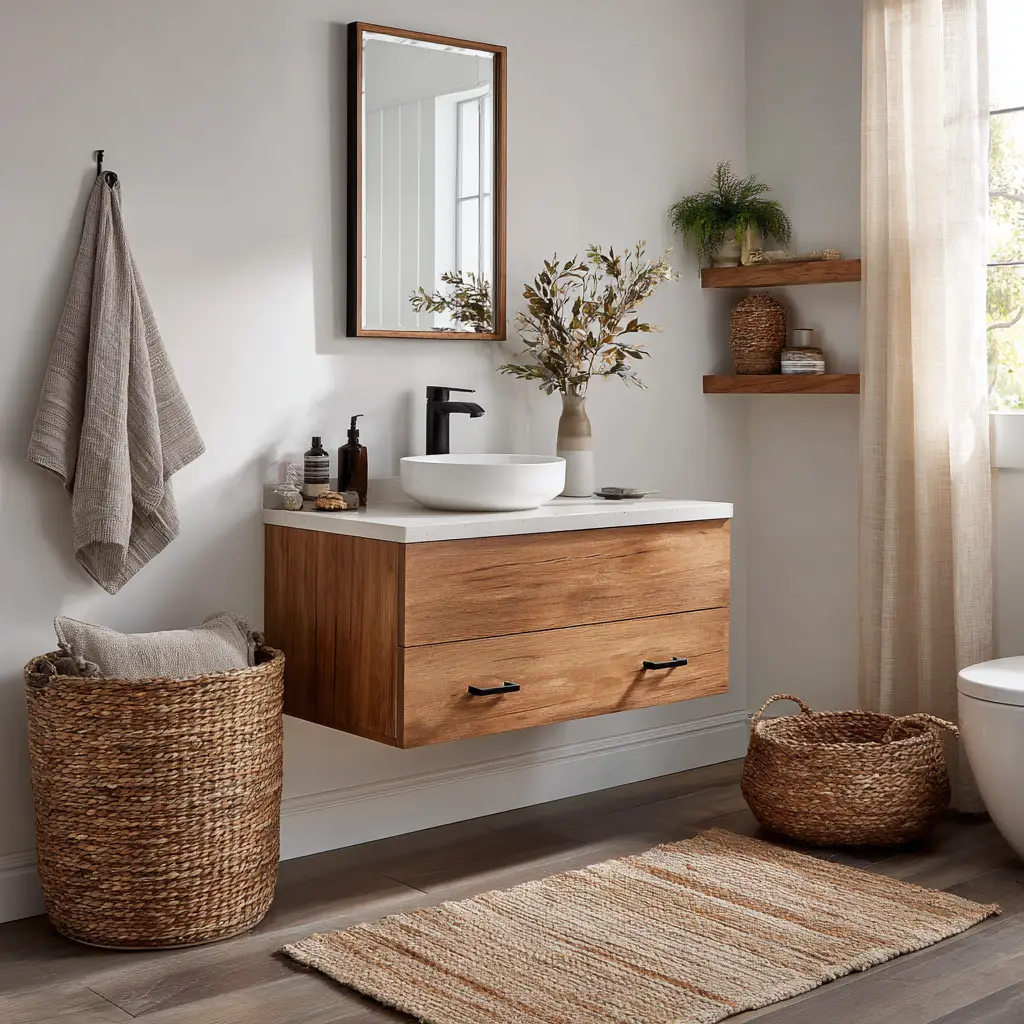
8. Mirror With Built-In Storage
Medicine cabinets with mirrored fronts are the ultimate in form meets function. They provide hidden storage for everyday essentials like toothpaste, razors, and skincare, while the mirrored surface helps reflect light and expand the room. Choose a model with adjustable shelves to make the most of the interior space.
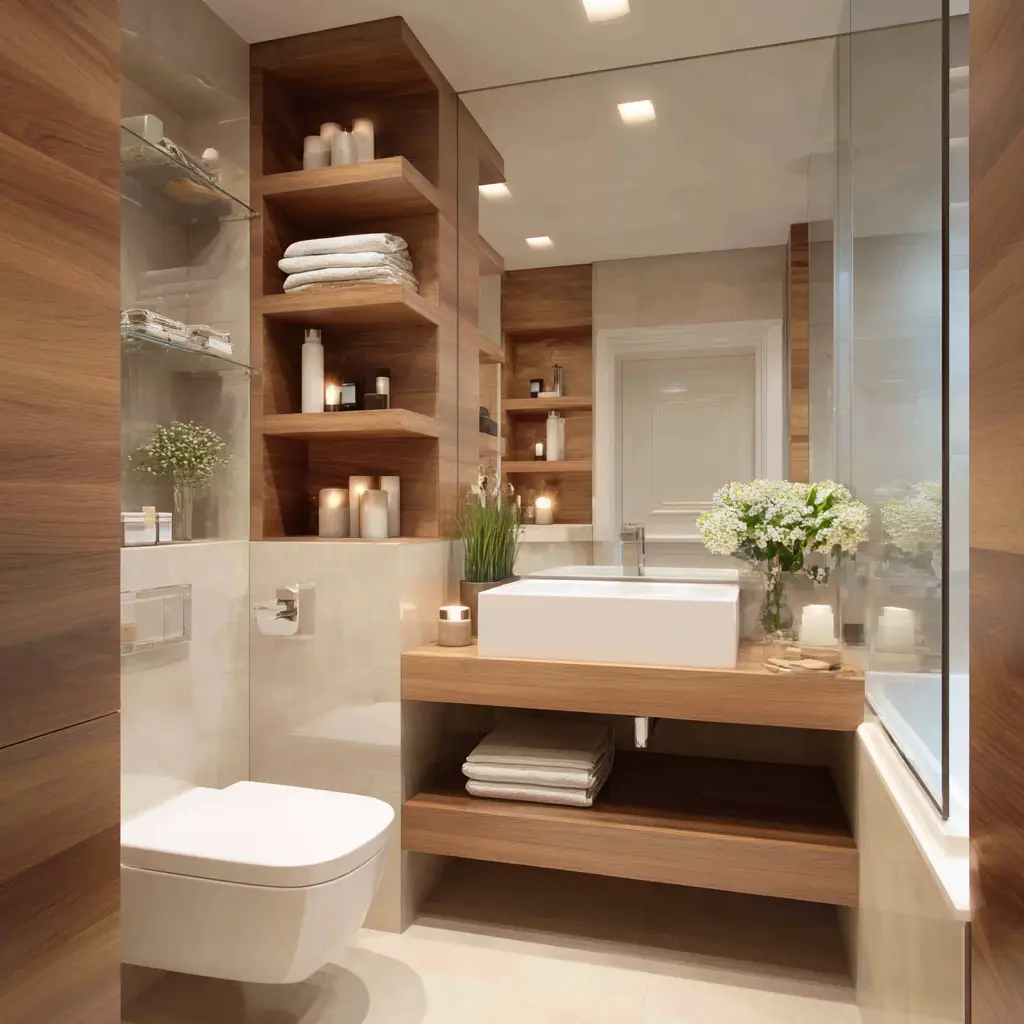
9. Large Mirrors to Reflect Light
A well-placed large mirror can instantly double the visual space of your bathroom. It reflects both natural and artificial light, making the room feel brighter and more open. Consider installing a full-width mirror above the vanity or an oversized circular mirror to add a stylish touch.
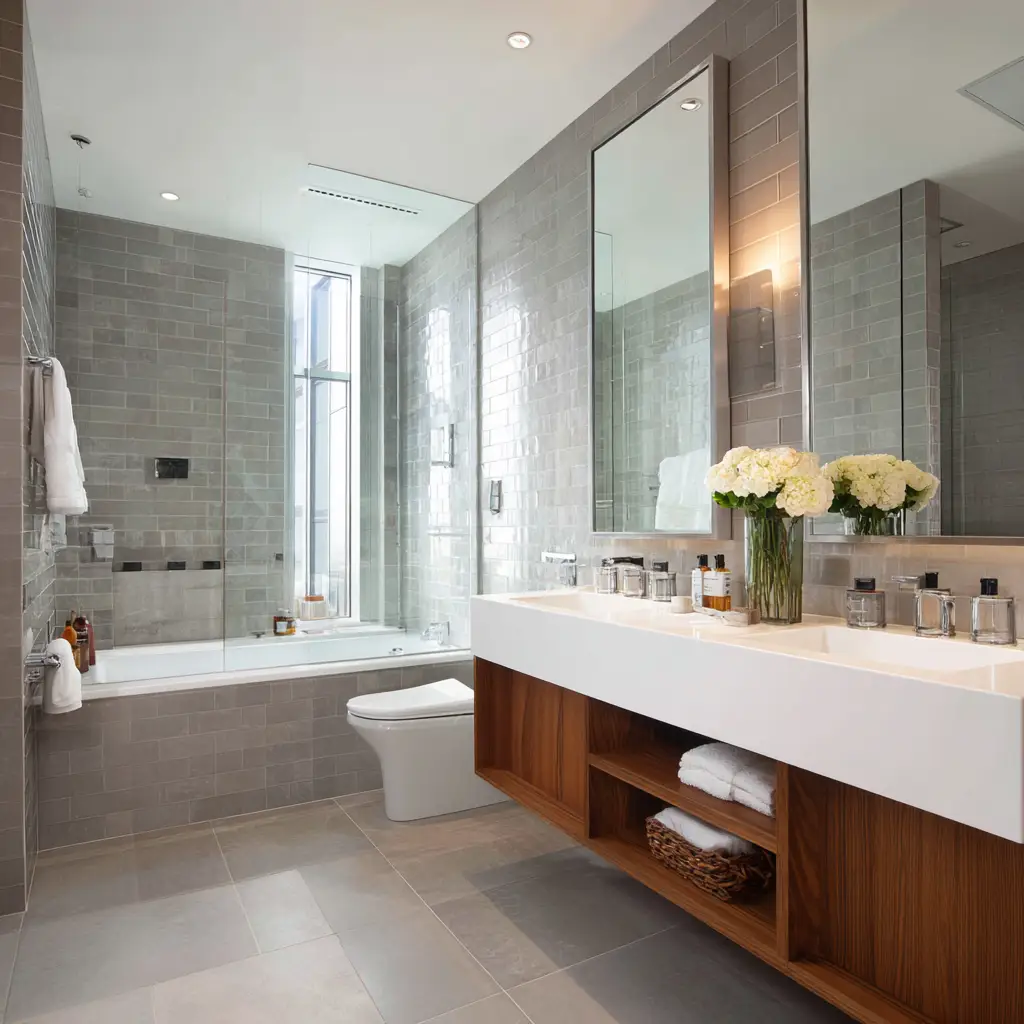
10. Use Clear or Lucite Accessories
Transparent materials like lucite, acrylic, or glass help furnishings and accessories almost disappear into the background. Try clear shelves, trays, or organizers—they hold just as much as opaque ones but don’t block visual lines or make the room feel crowded.
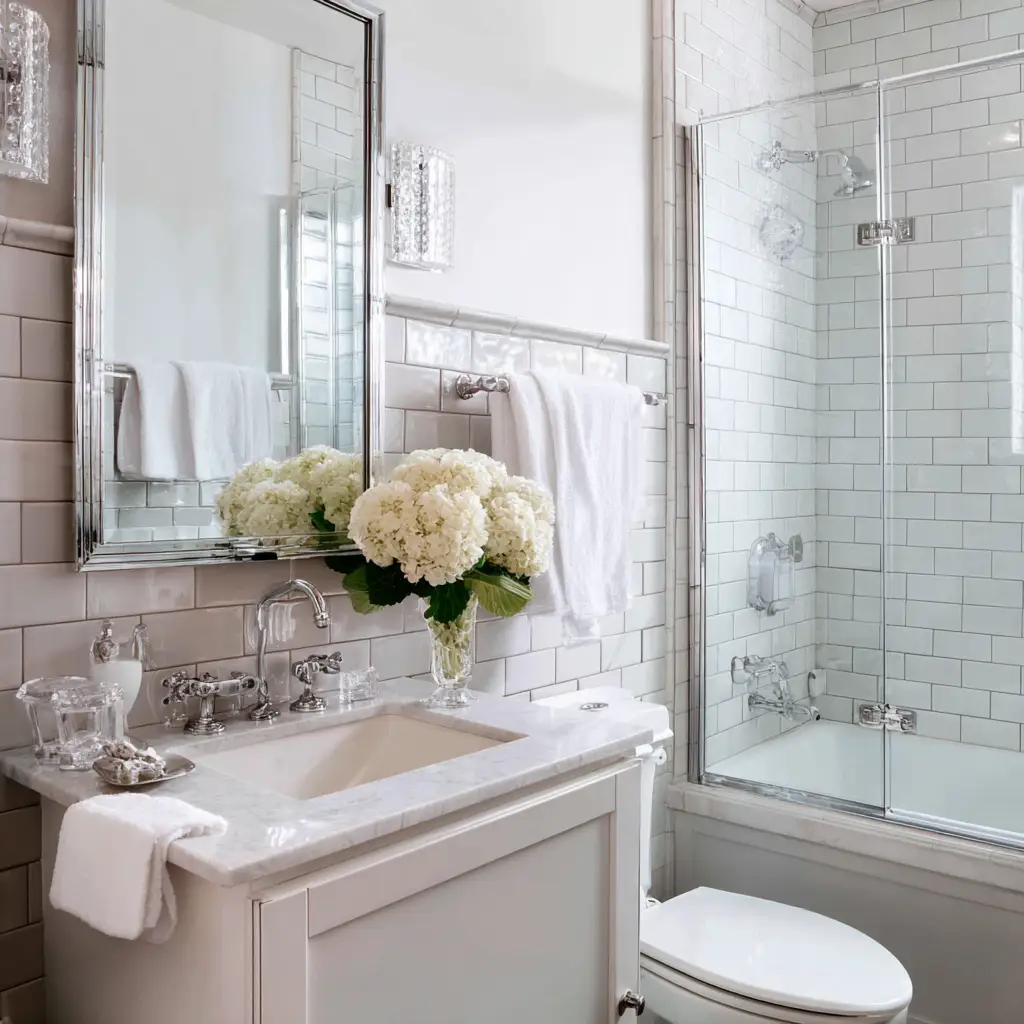
11. Accent Wall With Tile or Wallpaper
An accent wall draws the eye and gives your bathroom a focal point, which can distract from the limited square footage. Choose patterned tiles or peel-and-stick wallpaper that’s designed for high humidity. Just one bold wall—behind the vanity or inside the shower—can add character without overwhelming the room.
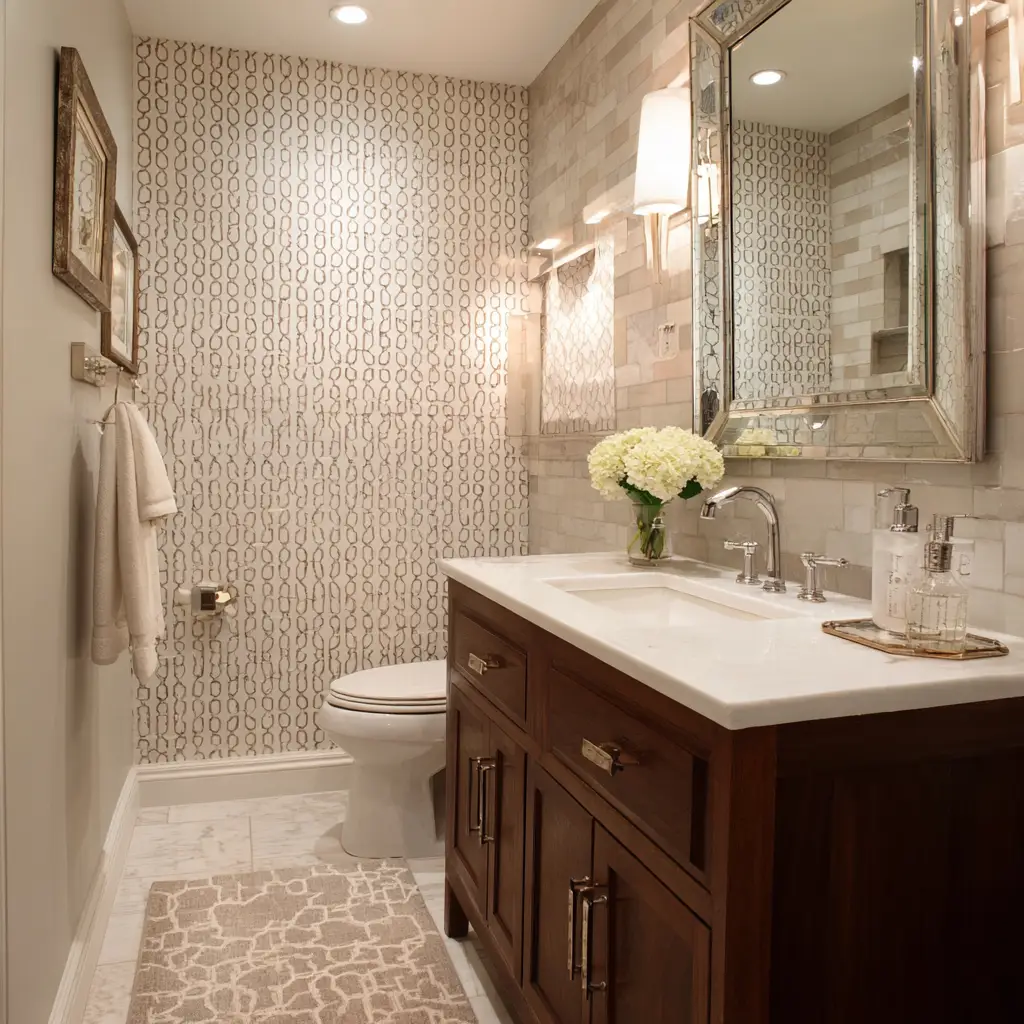
12. Combine Tub and Shower
If you’re working with limited space, a combined tub-shower unit makes the most sense. It allows you to enjoy both a quick rinse and a relaxing soak without dedicating extra square footage. Opt for a curved glass door or curtain to keep the area functional and easy to clean.
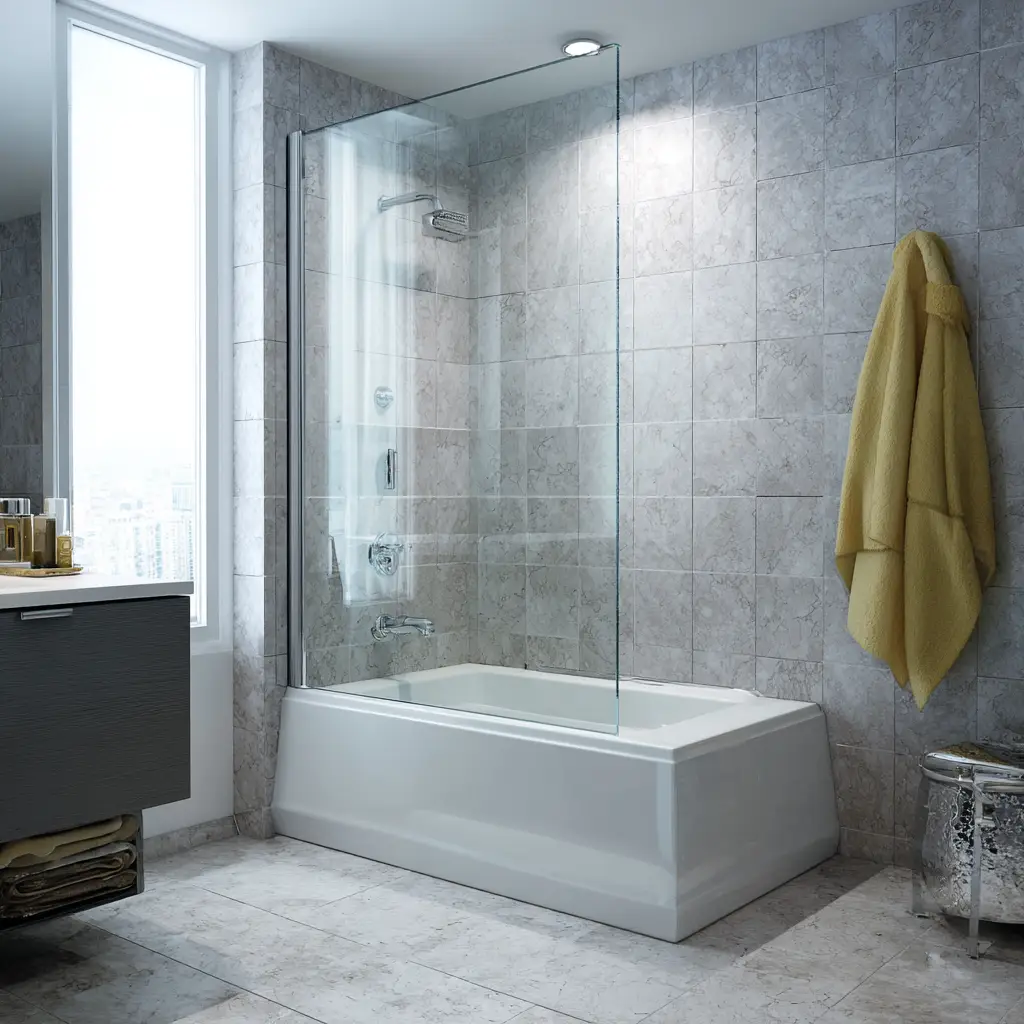
13. Install Recessed Shelving
Built-in recessed niches are a small bathroom’s best friend. They don’t protrude into the room and offer ample storage for soaps, shampoos, or even décor. Add one in the shower for easy access or above the toilet for extra towel space. Line the niche with a contrasting tile for a design-forward look.
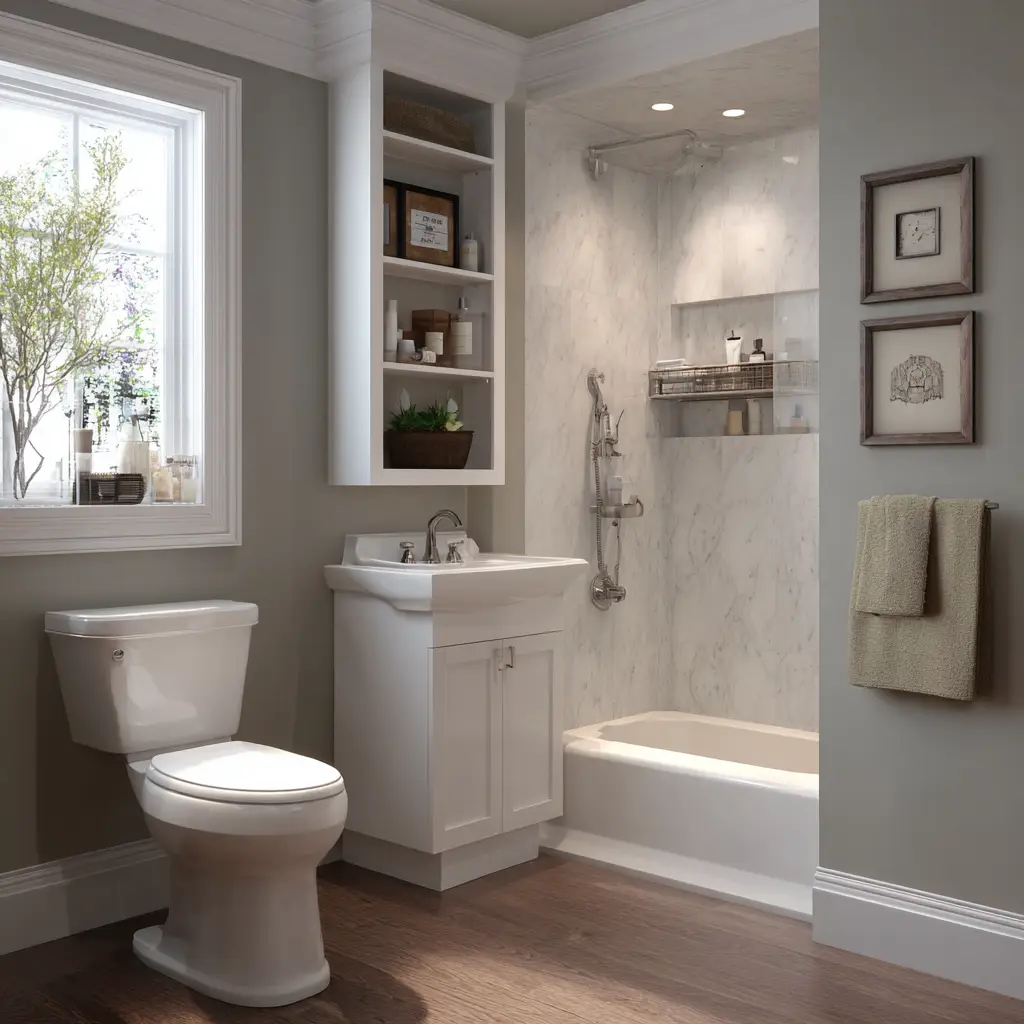
14. Stick to One or Two Finishes
Too many finishes can visually clutter a small space. Stick to one or two coordinating metal finishes—like brushed nickel and matte black—or pair warm metals with warm-toned woods. Consistency creates visual harmony and helps your bathroom feel more cohesive and serene.
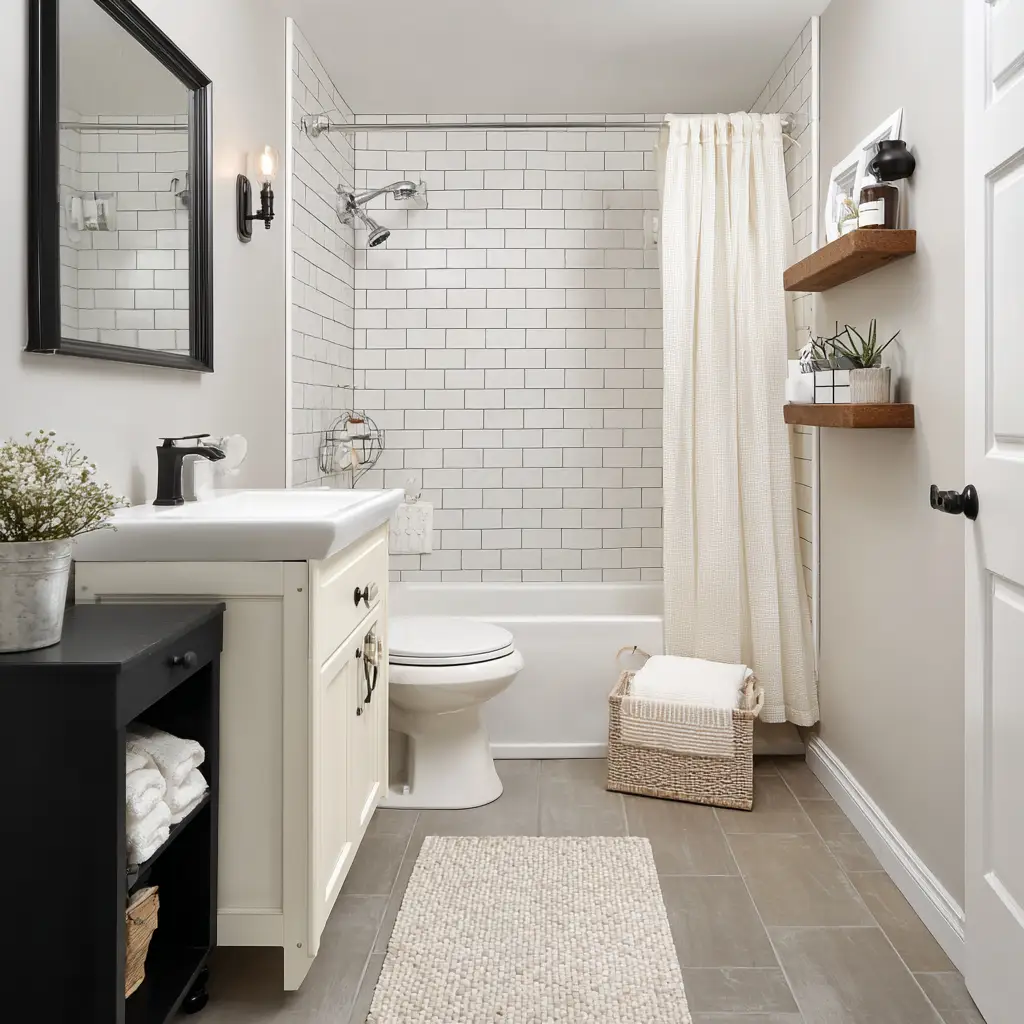
15. Use a Pedestal Sink for Vintage Charm
Pedestal sinks are not only charming and timeless, but they also help small bathrooms feel more spacious by eliminating cabinets. While they don’t offer storage underneath, you can easily add wall shelves or a small stand nearby to hold your essentials.
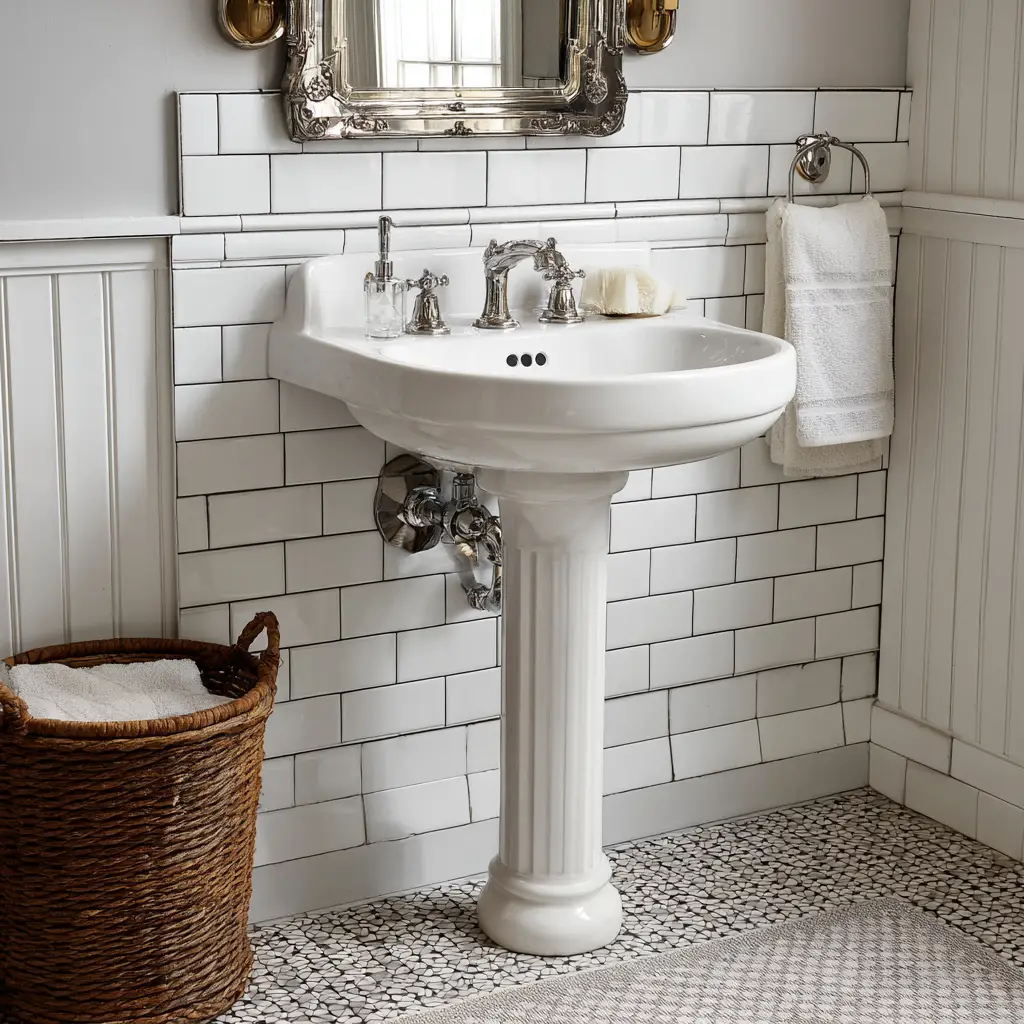
16. Add a Skylight or Sun Tunnel
If you have a small bathroom with no windows, bringing in natural light can dramatically change the space. A skylight or solar tube brightens up the room and makes it feel more open and inviting. It’s an investment, but one that pays off in both style and function.
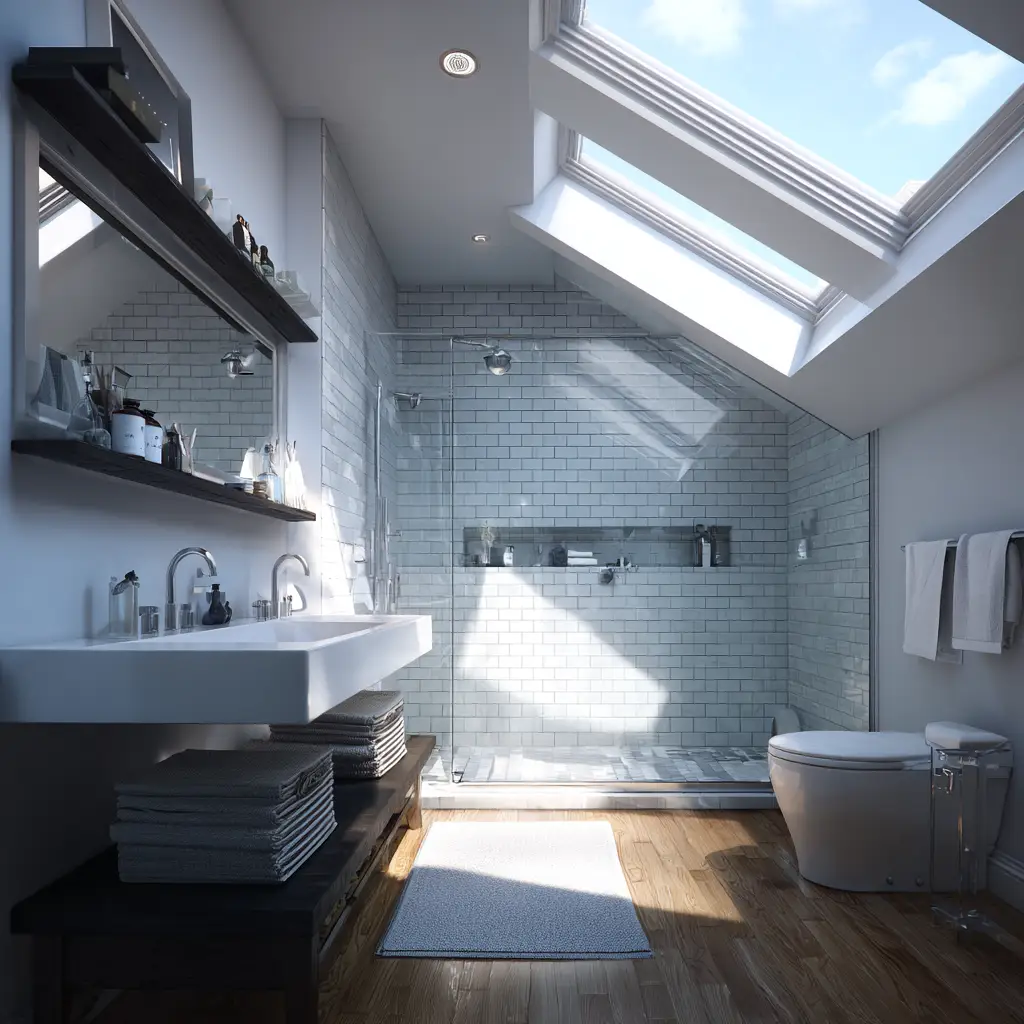
17. Install Hooks Instead of Towel Bars
Towel bars often require more wall space and limit where you can hang them. Wall hooks or over-the-door hooks are flexible, space-saving alternatives. Use multiple hooks to hang robes, towels, and bags without crowding the room.
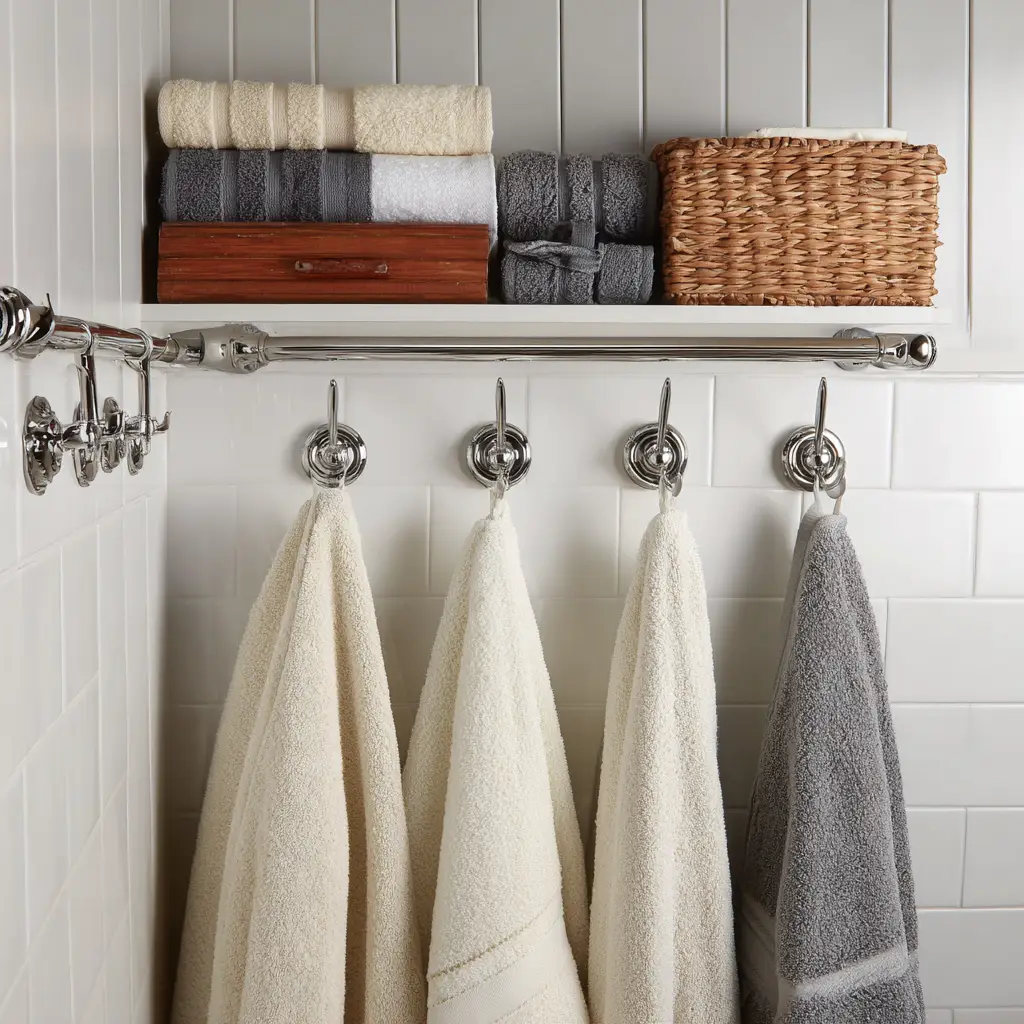
18. Corner Fixtures Save Inches
Fixtures designed for corners—like corner sinks, corner toilets, or corner shelves—are clever solutions for awkward layouts. They help utilize every square inch and can even open up enough space for a larger shower or vanity.
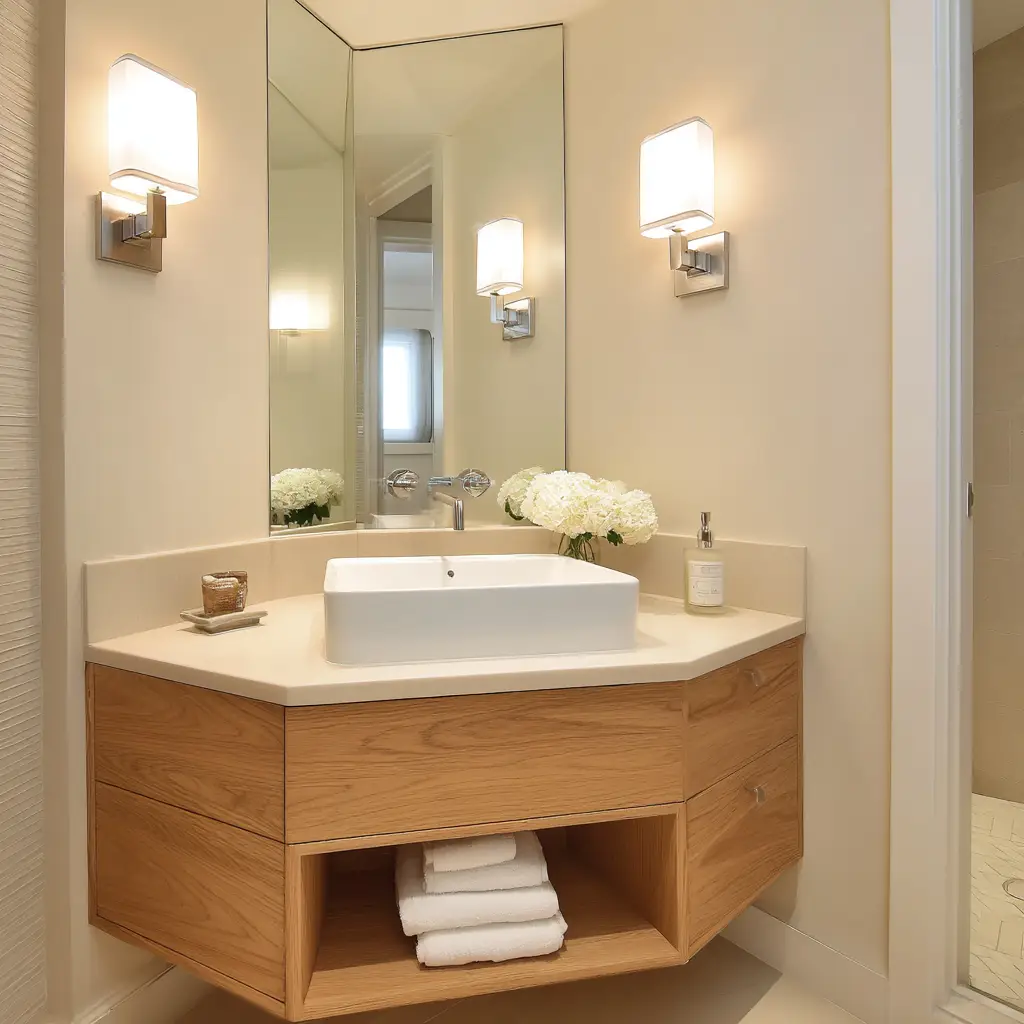
19. Keep the Floor Clear
Avoid putting baskets, bins, or hampers on the floor where they can interrupt the flow of the room. Wall-mounted storage, floating shelves, or even a wall-hung toilet help keep the floor open, which gives the illusion of more space.
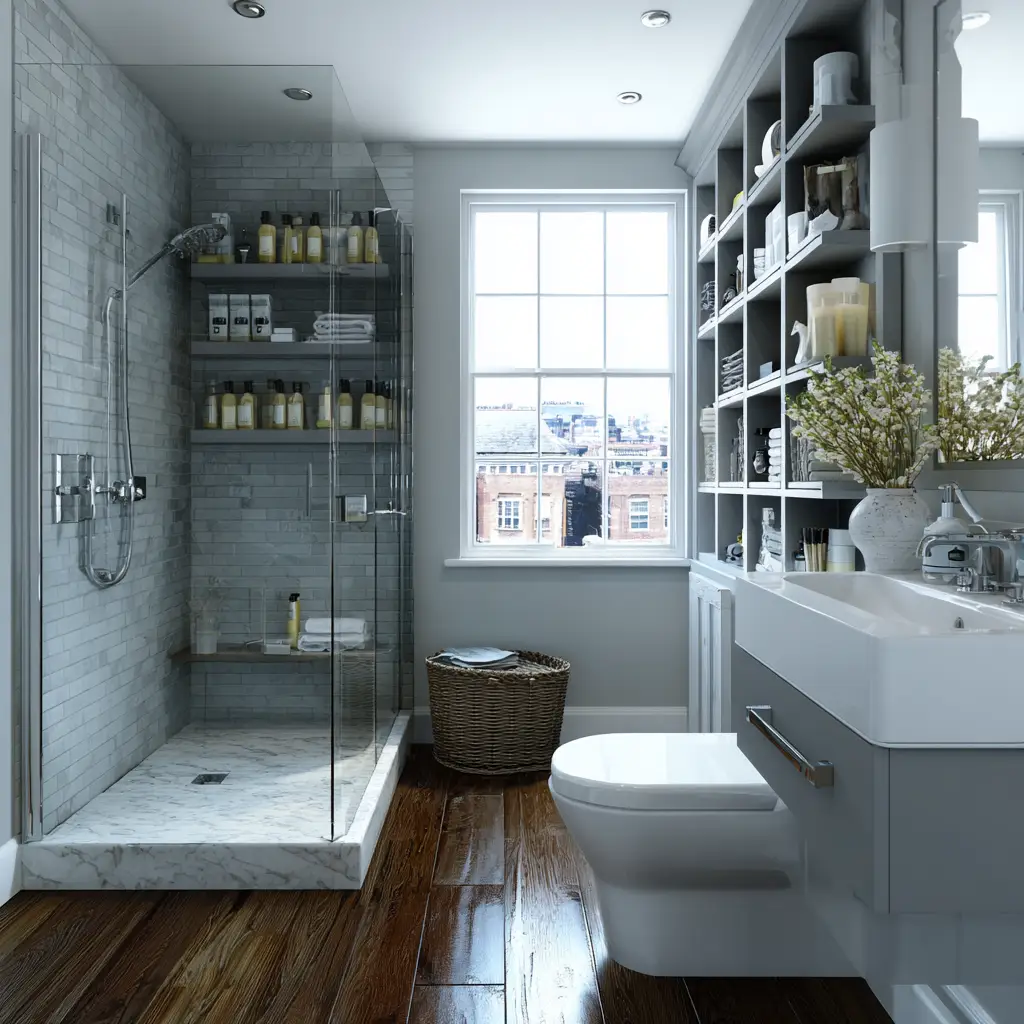
20. Use Multipurpose Furniture
In small bathrooms, every piece should earn its place. Look for stools that double as storage, mirrors that tilt and include a shelf, or towel racks with built-in hampers. These hybrid pieces cut down on clutter while maximizing utility.
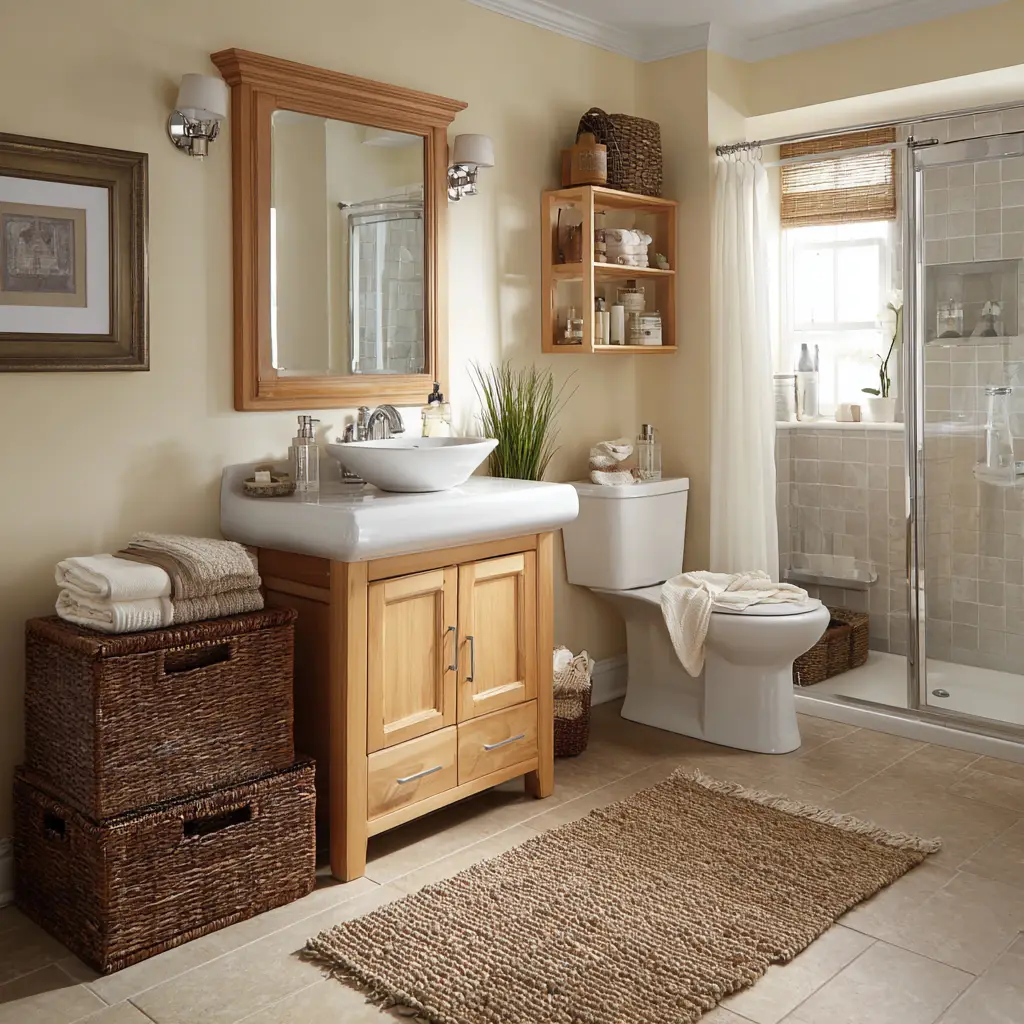
21. Add a Ledge Above the Sink or Toilet
A narrow ledge built above the sink or toilet provides just enough room for daily essentials like soap, a toothbrush cup, or a small plant. It’s a minimalist way to introduce storage without committing to bulky shelving or cabinetry.
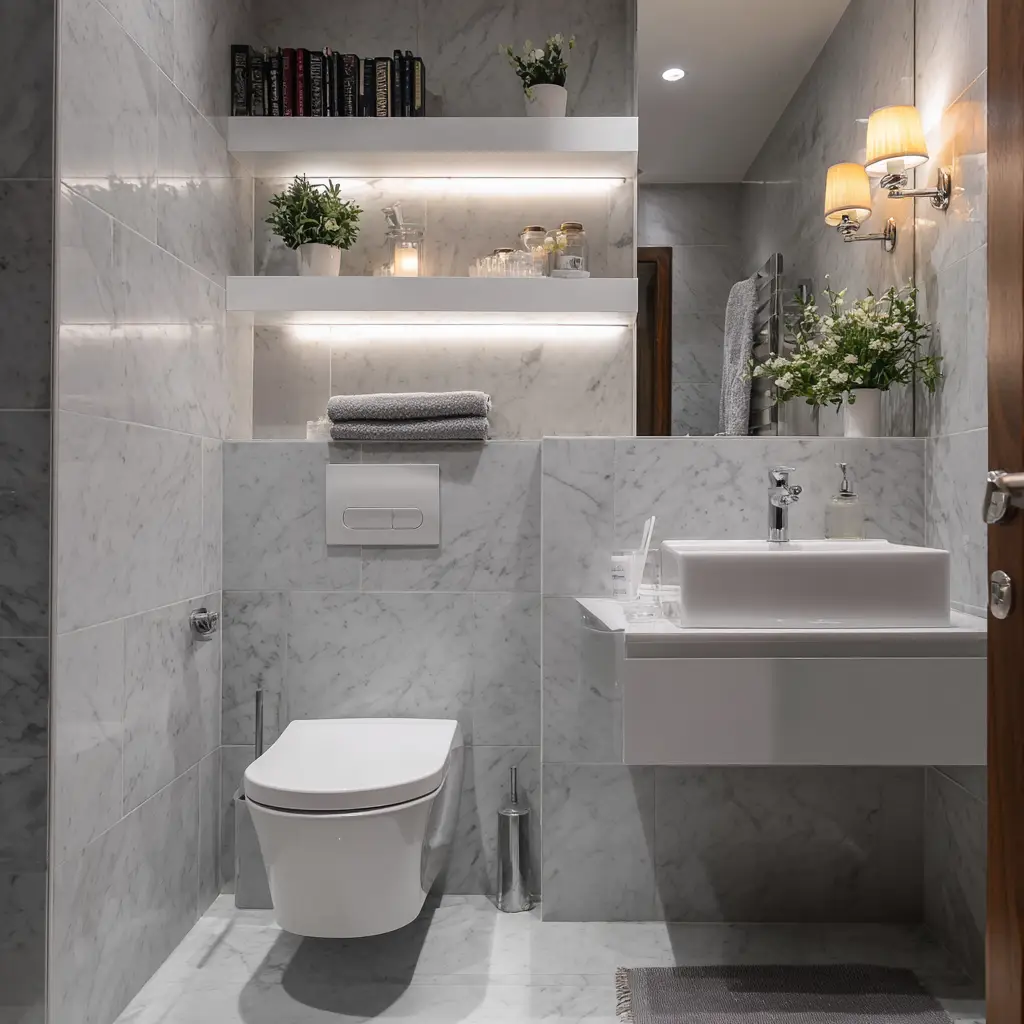
22. Stick With a Minimalist Design
Minimalism is especially effective in small bathrooms. Streamlined fixtures, neutral tones, and simple décor help prevent the space from feeling visually busy. Instead of filling every surface, leave negative space—it actually gives the room room to “breathe.”
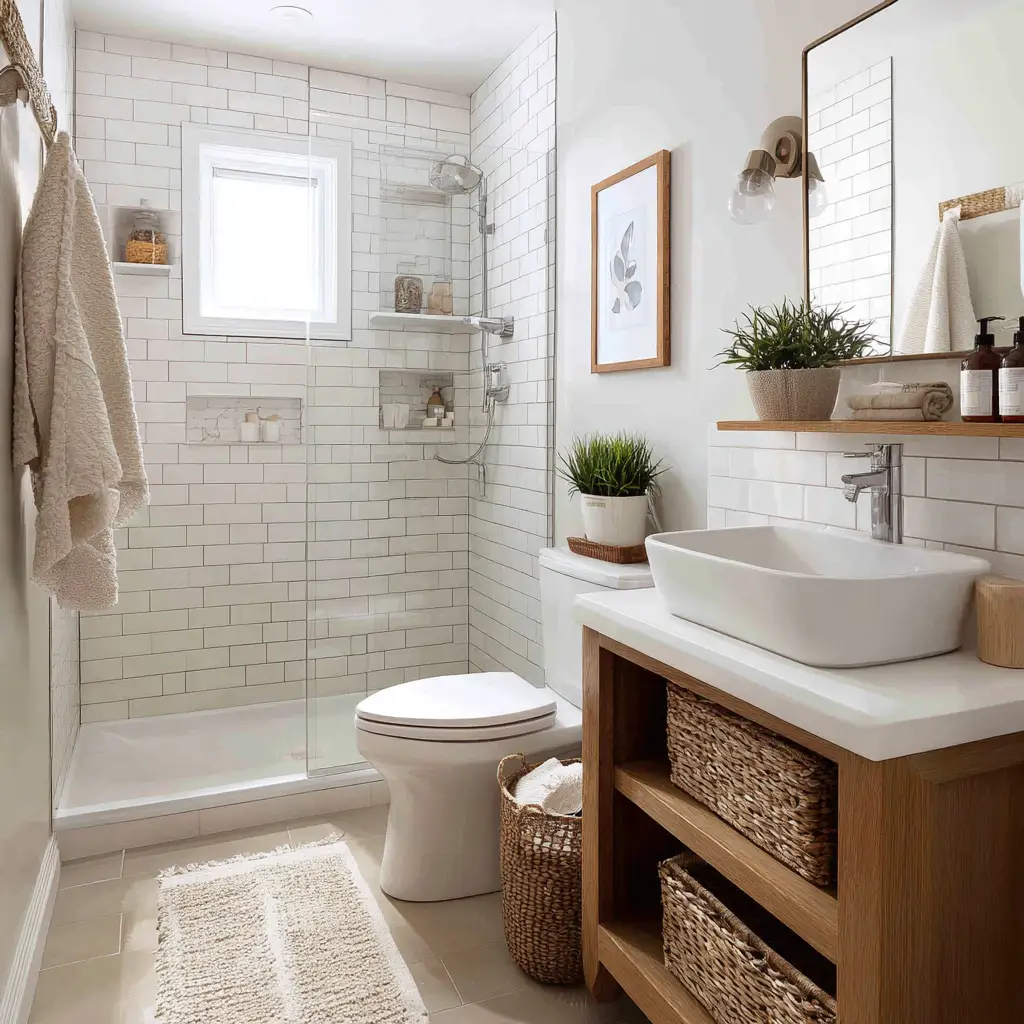
23. Consider a Wet Room
A wet room eliminates traditional shower barriers, creating an open, seamless layout. With proper drainage and waterproofing, the entire bathroom becomes part of the shower space. This is a great option if you’re doing a full renovation and want a sleek, European-style design.
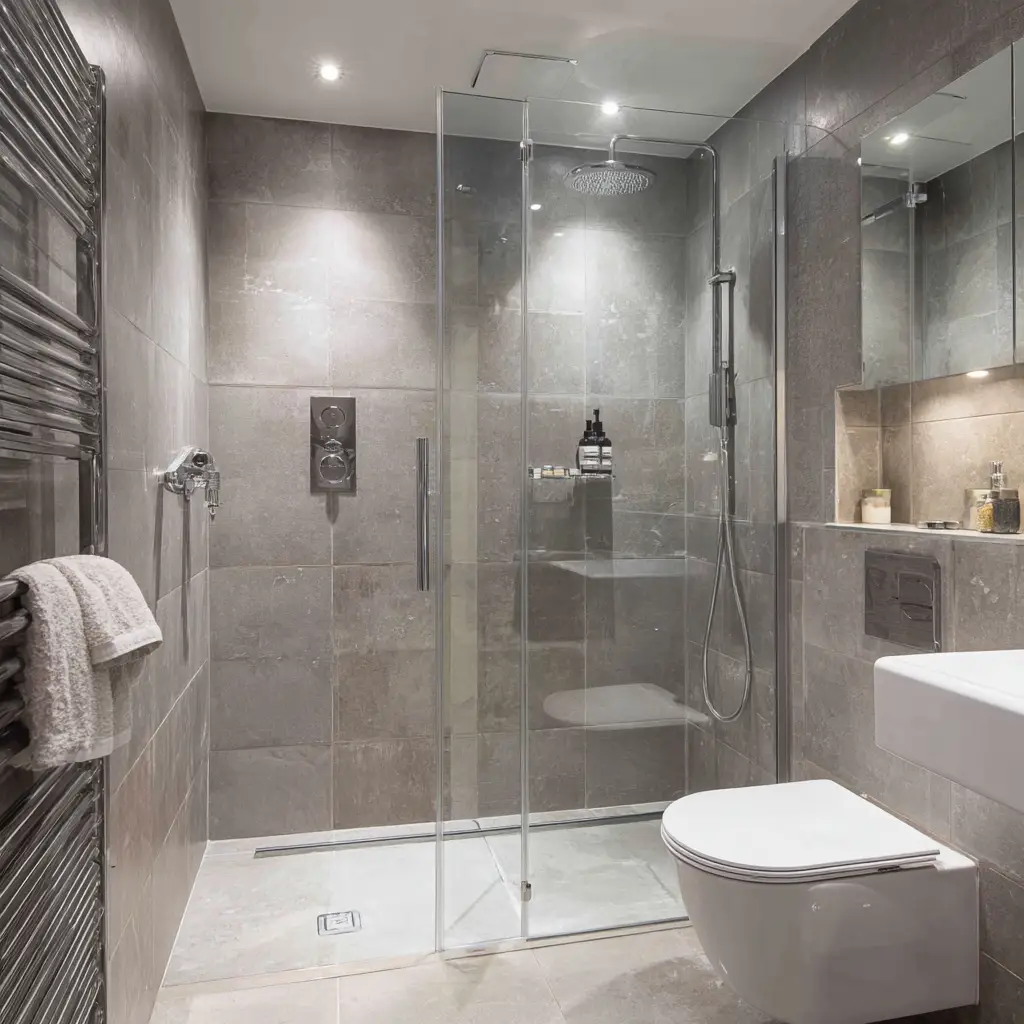
24. Choose an Oversized Floor Tile
Smaller tiles mean more grout lines, which can make a small floor look overly busy. Large-format tiles in soft, matte finishes make the space feel smoother and less fragmented. Consider running the tile up the walls to further elongate the space.
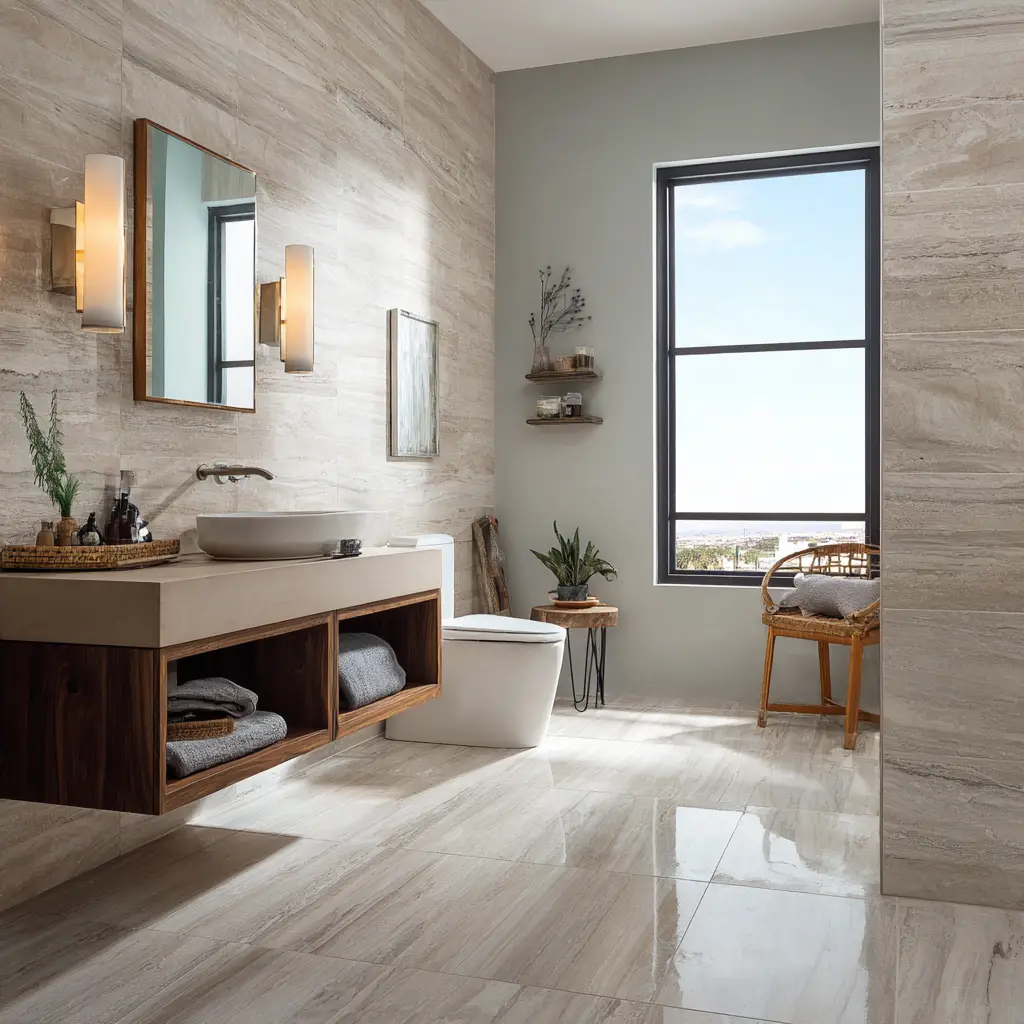
FAQs About Small Full Bathrooms
What is considered a full bathroom?
A full bathroom includes four essential elements: a toilet, a sink, a shower, and a bathtub. In small homes or apartments, the shower and tub are often combined into one unit to save space while still meeting the “full” requirement.
Can a full bathroom fit in a small space?
Yes, it can! A small full bathroom can fit into a space as compact as 36 to 40 square feet with careful layout planning and compact fixtures. It may require compromises—like combining the tub and shower—but the result can still be highly functional and attractive.
How do I make a small full bathroom look bigger?
Focus on maximizing light, reducing visual clutter, and keeping the palette soft and cohesive. Use large mirrors, glass shower doors, and vertical storage to enhance the feeling of space. A clean, streamlined layout makes all the difference.
Is a floating vanity better for a small bathroom?
Absolutely. Floating vanities help maintain clear sightlines and reveal more of the floor, which makes the room feel larger. Plus, many come with drawers or cabinets, so you don’t have to give up storage.
Are pocket doors worth it for small bathrooms?
Yes, they’re a game-changer. Pocket doors slide neatly into the wall, eliminating the swing radius of a traditional door and freeing up wall space that can be used more efficiently.
Conclusion
Just because your bathroom is small doesn’t mean it can’t be beautiful, functional, and full of personality. With the right combination of space-saving design, smart storage, and a few visual tricks, you can create a full bathroom that lives large. Whether you’re tackling a renovation or just looking for simple upgrades, these 24 ideas offer inspiration and actionable steps to make your bathroom more efficient and stylish.
