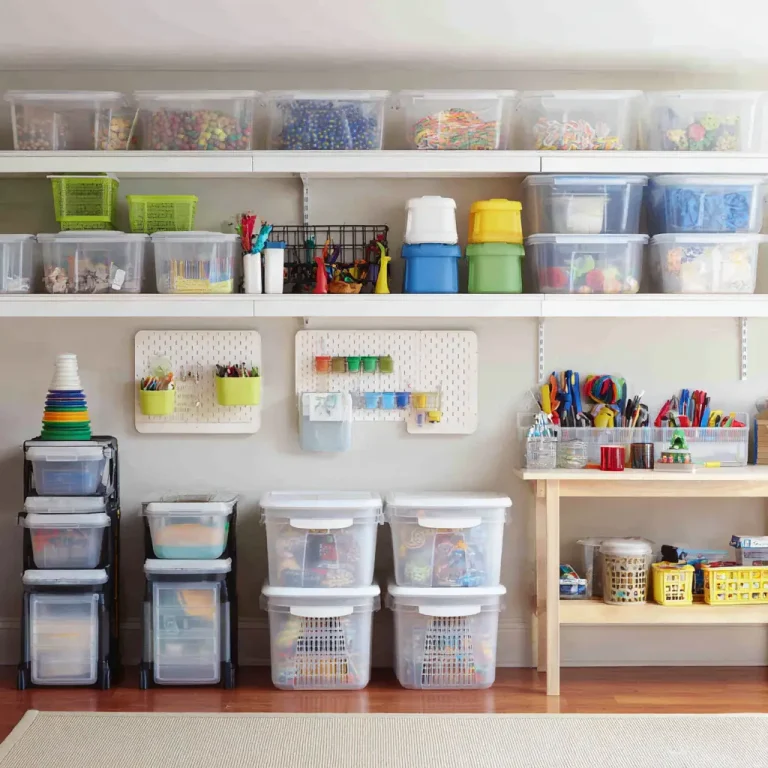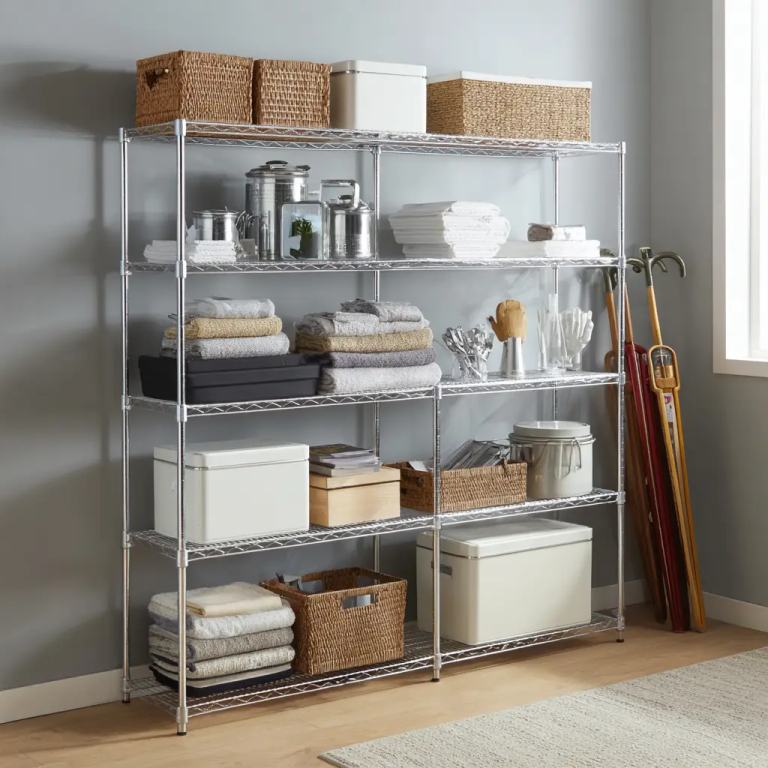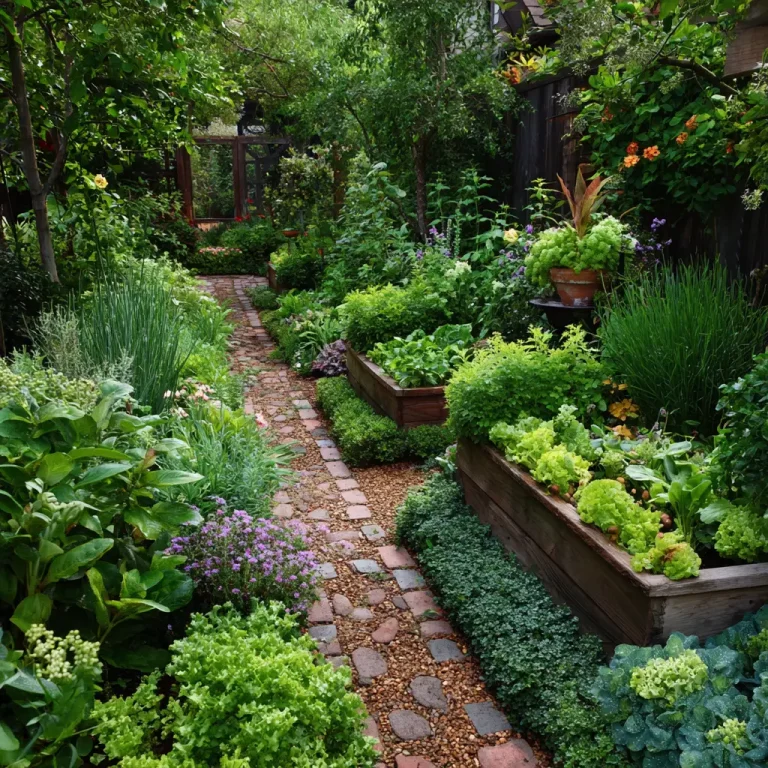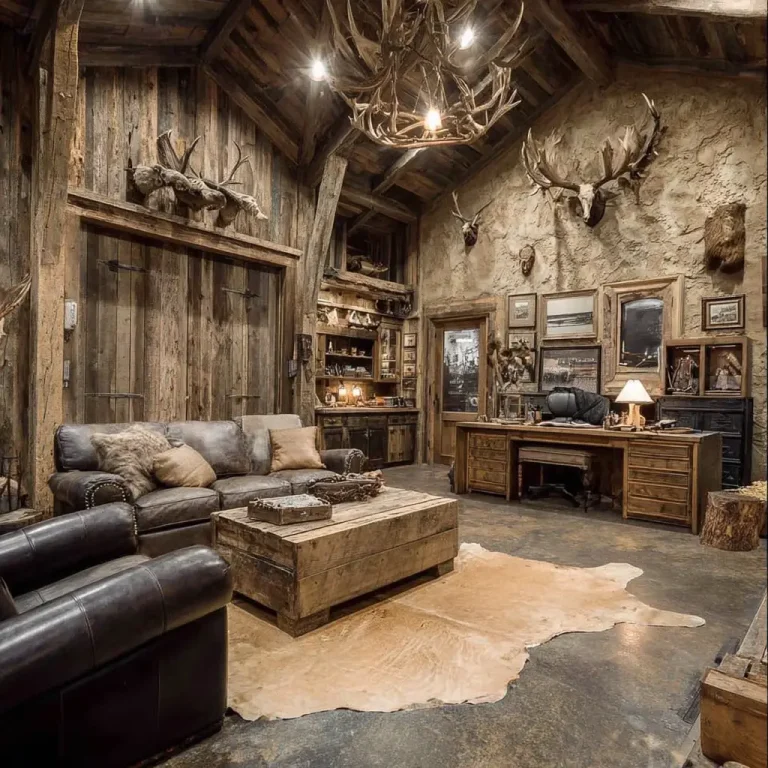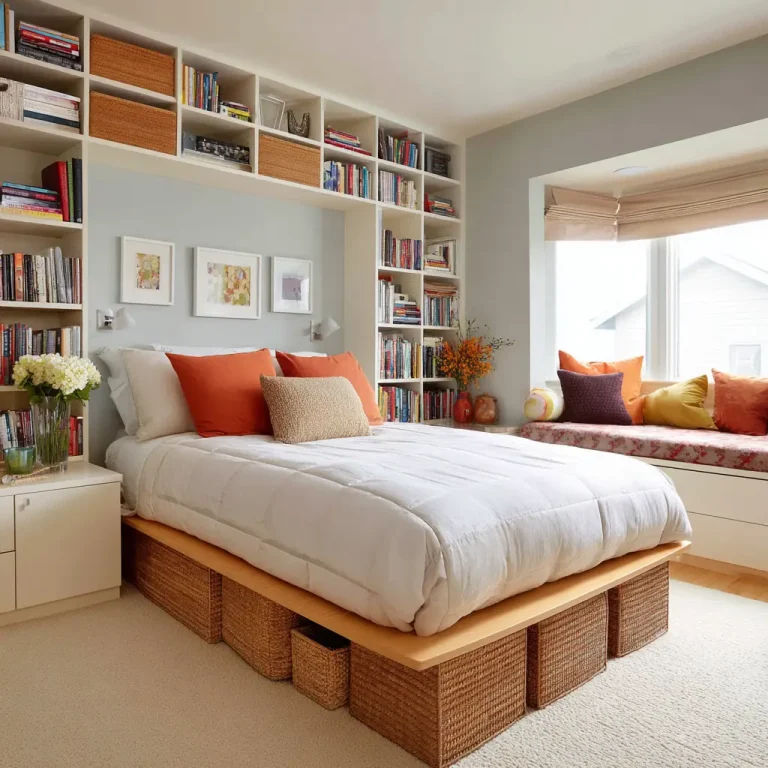17 Kitchen Layout Ideas with Island for Every Style and Space
A kitchen island is more than just a design trend—it’s the functional heartbeat of the modern kitchen. Whether you’re a busy parent prepping lunches, a weekend entertainer, or someone who simply enjoys a good morning coffee in peace, the right island layout can improve how you move, cook, eat, and live in your home. The key is choosing a design that suits both your space and your lifestyle. Let’s dive into twelve smart and stylish kitchen layout ideas that make the most of an island.
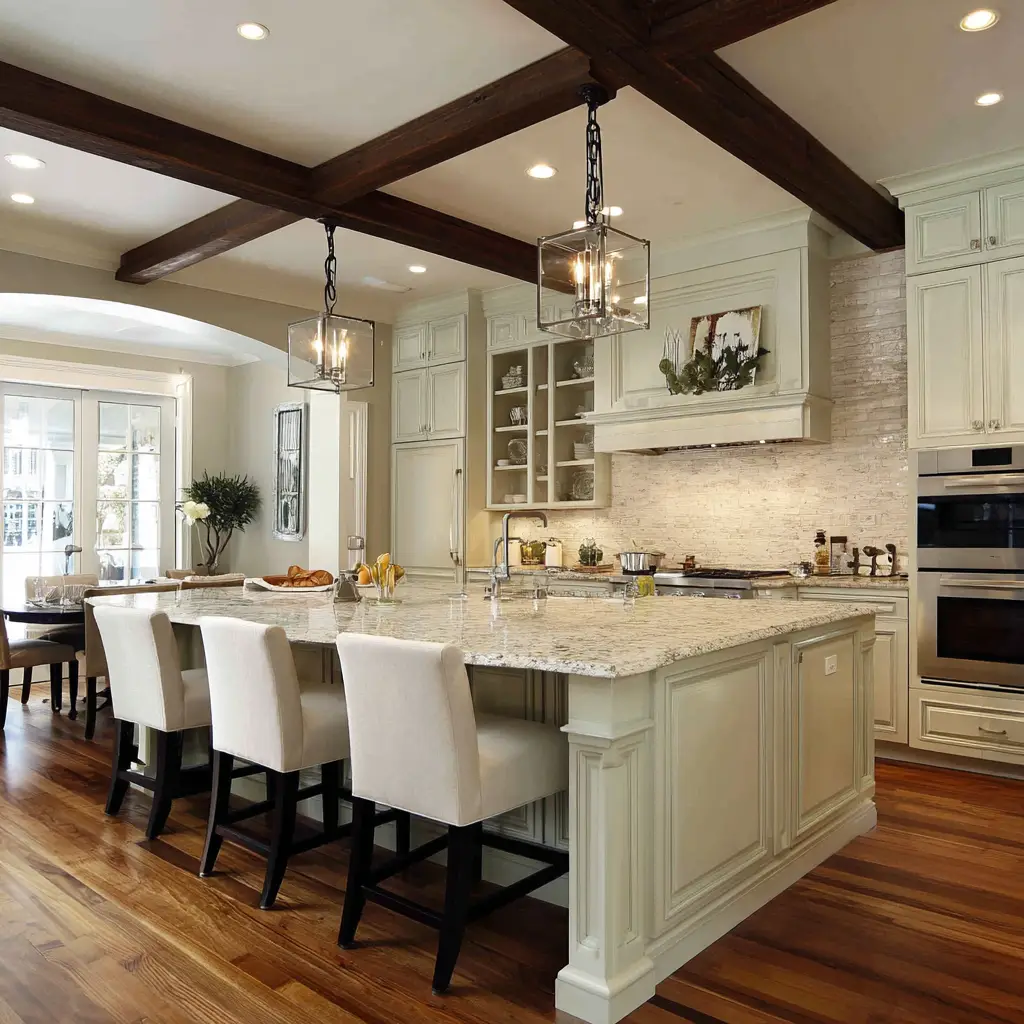
1. L-Shaped Kitchen with Center Island
The L-shaped kitchen is perfect for optimizing corner spaces and maintaining a natural workflow. Adding a central island brings everything together by providing a central workstation that’s easily accessible from both sides of the “L.” This layout encourages movement between cooking, prepping, and cleaning zones while still leaving plenty of open floor space. It’s also ideal for open-plan homes where the island acts as a visual anchor without enclosing the space.
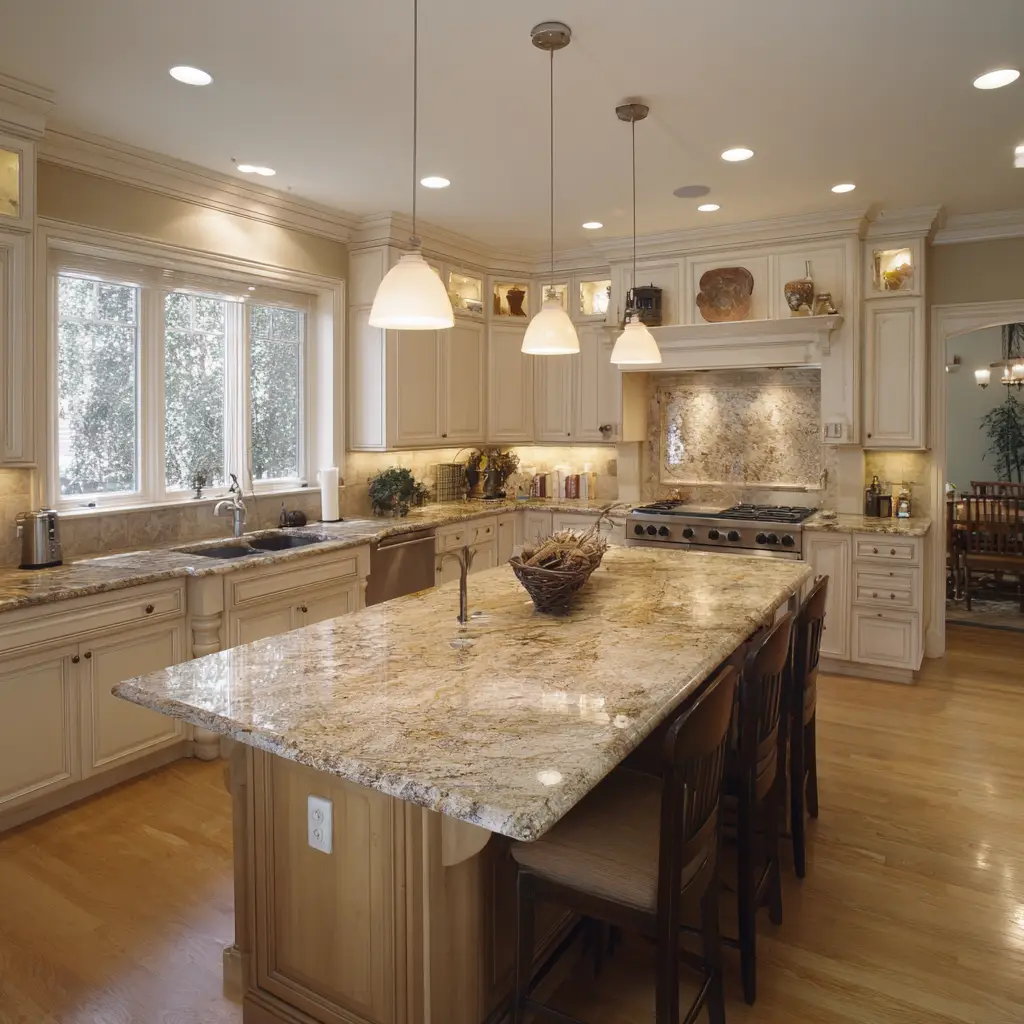
2. U-Shaped Kitchen with Island
With counters on three walls, the U-shaped kitchen is a powerhouse of storage and functionality. Inserting an island in the center transforms it into a chef’s dream. It gives you an extra counter for chopping, rolling dough, or plating food—and can even include built-in appliances. To keep the layout functional, make sure there’s at least 42 inches of clearance between the island and surrounding cabinets. A large U-shaped kitchen with an island becomes a versatile hub for cooking, conversation, and connection.
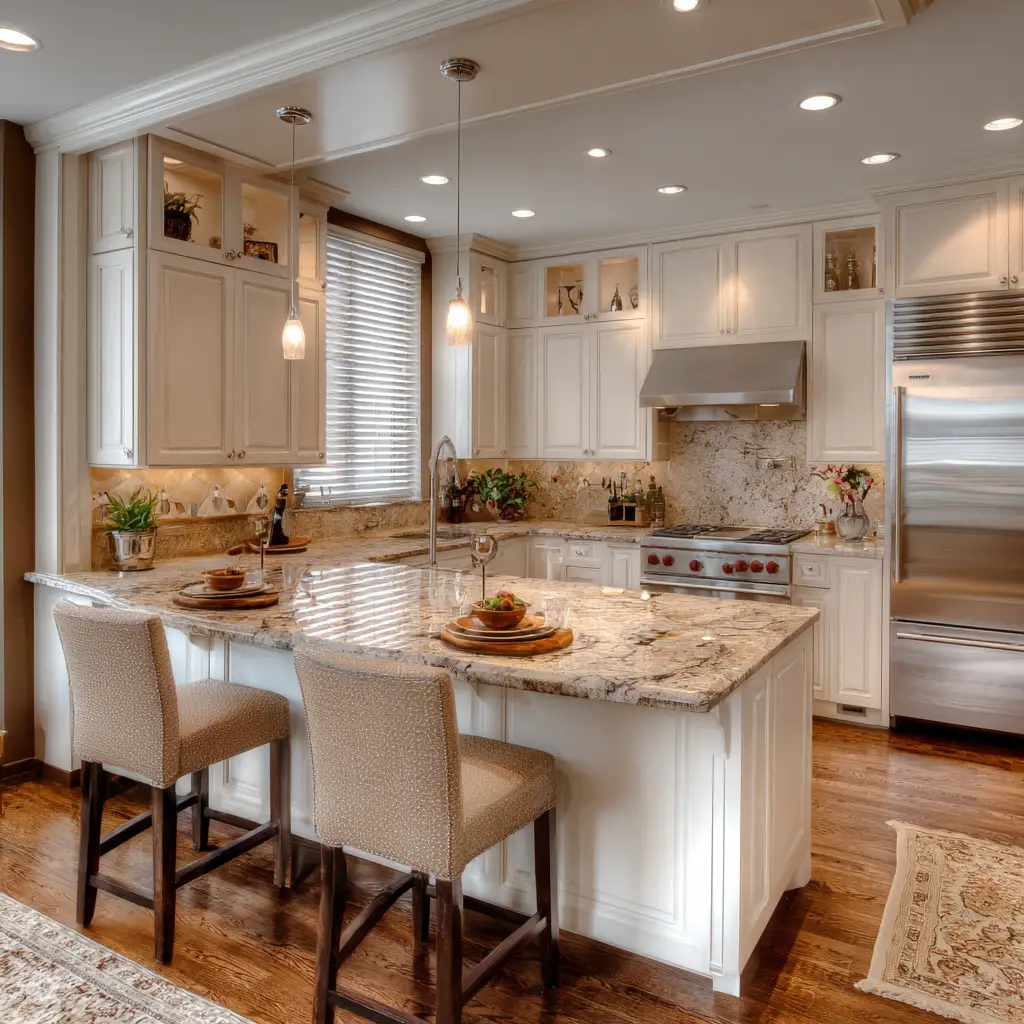
3. Galley Kitchen with a Narrow Island
Galley kitchens are often associated with tight spaces and parallel counters, but a narrow or movable island can add unexpected flexibility. Choose a slim island on wheels that you can shift out of the way or tuck against the wall when not in use. This mini island can serve as a prep station, a breakfast bar, or even a spot to park your laptop while looking up recipes. It adds just enough workspace without making the kitchen feel cramped or closed in.
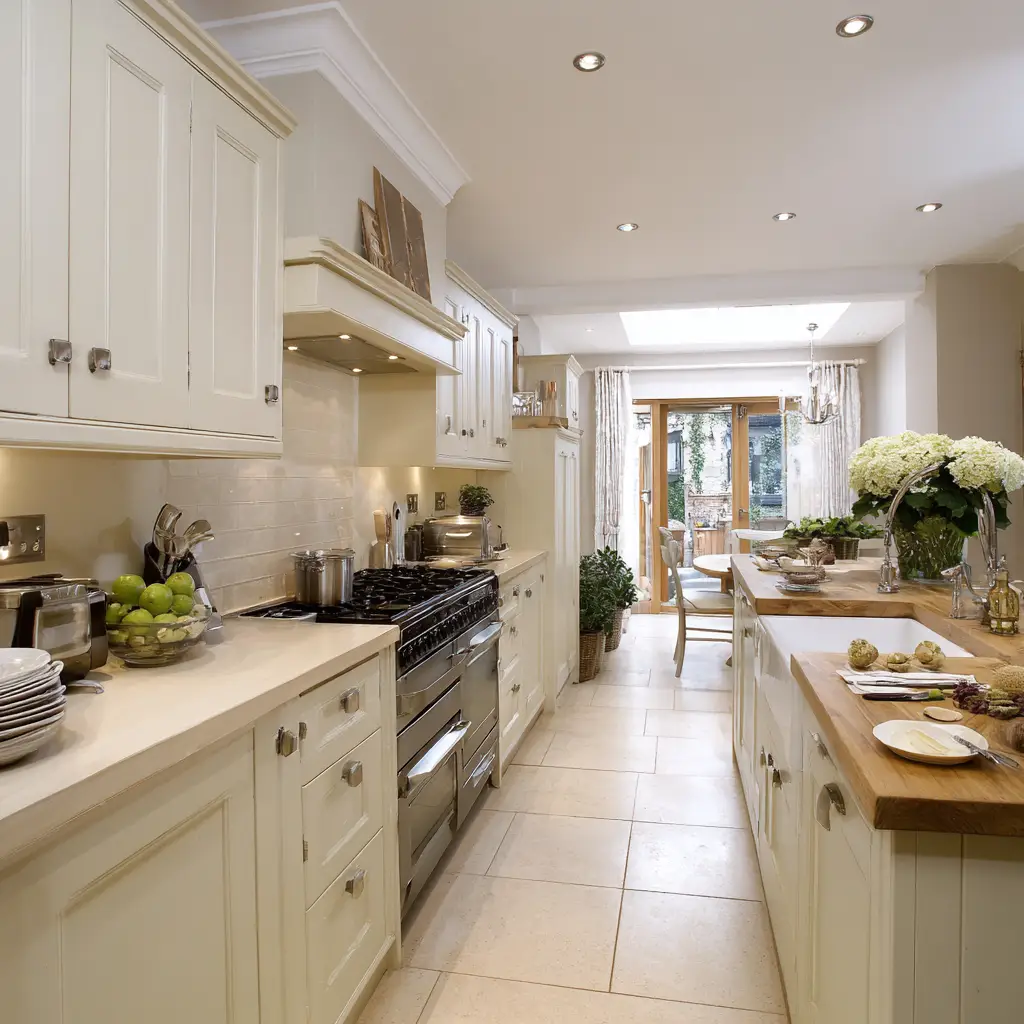
4. Open-Concept Kitchen with Multi-Purpose Island
In open-concept homes where the kitchen flows into the living and dining areas, a large island becomes both a design feature and a functional barrier. It helps define the kitchen space while offering storage on one side and seating on the other. Consider adding open shelving, a wine cooler, or a built-in microwave to maximize versatility. This type of island supports everything from family breakfasts to cocktail hours, truly making it the center of the home.
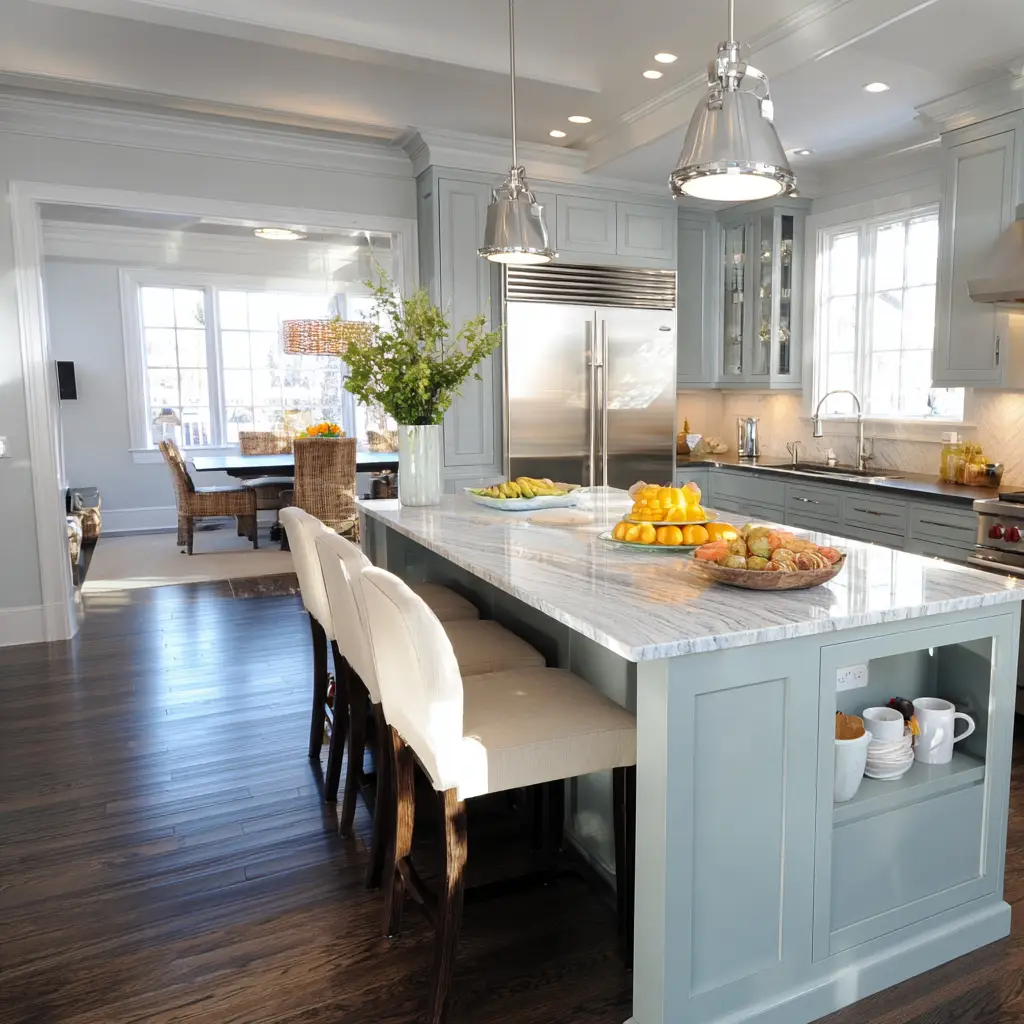
5. Double Island Layout
When you have the luxury of space, why stop at one island? A double island layout allows you to separate your kitchen into two zones: one for cooking and one for entertaining or dining. One island can house the cooktop, prep sink, and storage, while the other becomes a serving station or breakfast table. This setup works beautifully in high-end homes or for homeowners who love to host gatherings. It’s elegant, functional, and makes a big statement.
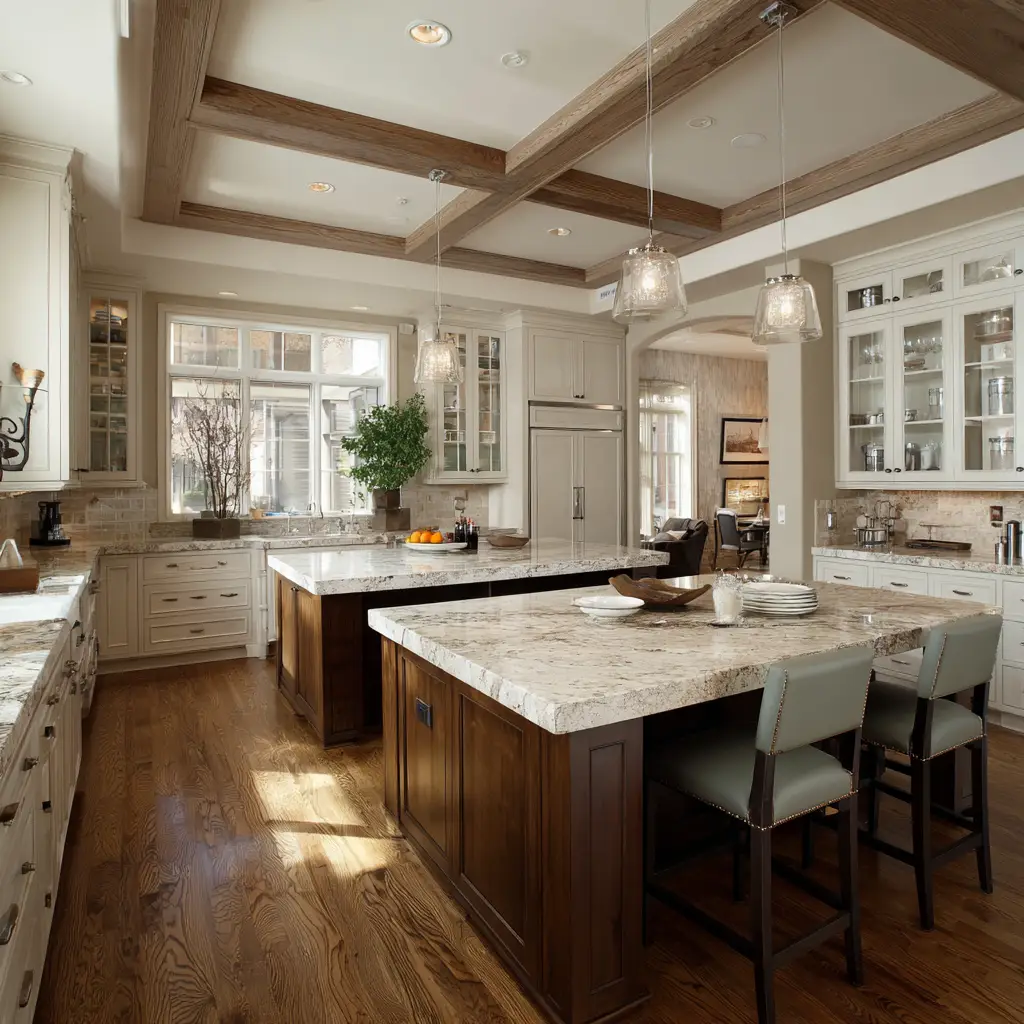
6. Peninsula Island in Small Kitchens
A peninsula functions similarly to an island but is connected to a wall or run of cabinets on one end, forming an attached extension. This layout is perfect for galley or L-shaped kitchens where a full island would be too intrusive. A peninsula can double as extra counter space, casual dining, or even a small home office. It enhances flow while keeping the kitchen open and airy. Many older kitchens can be upgraded to include a peninsula without a full remodel.
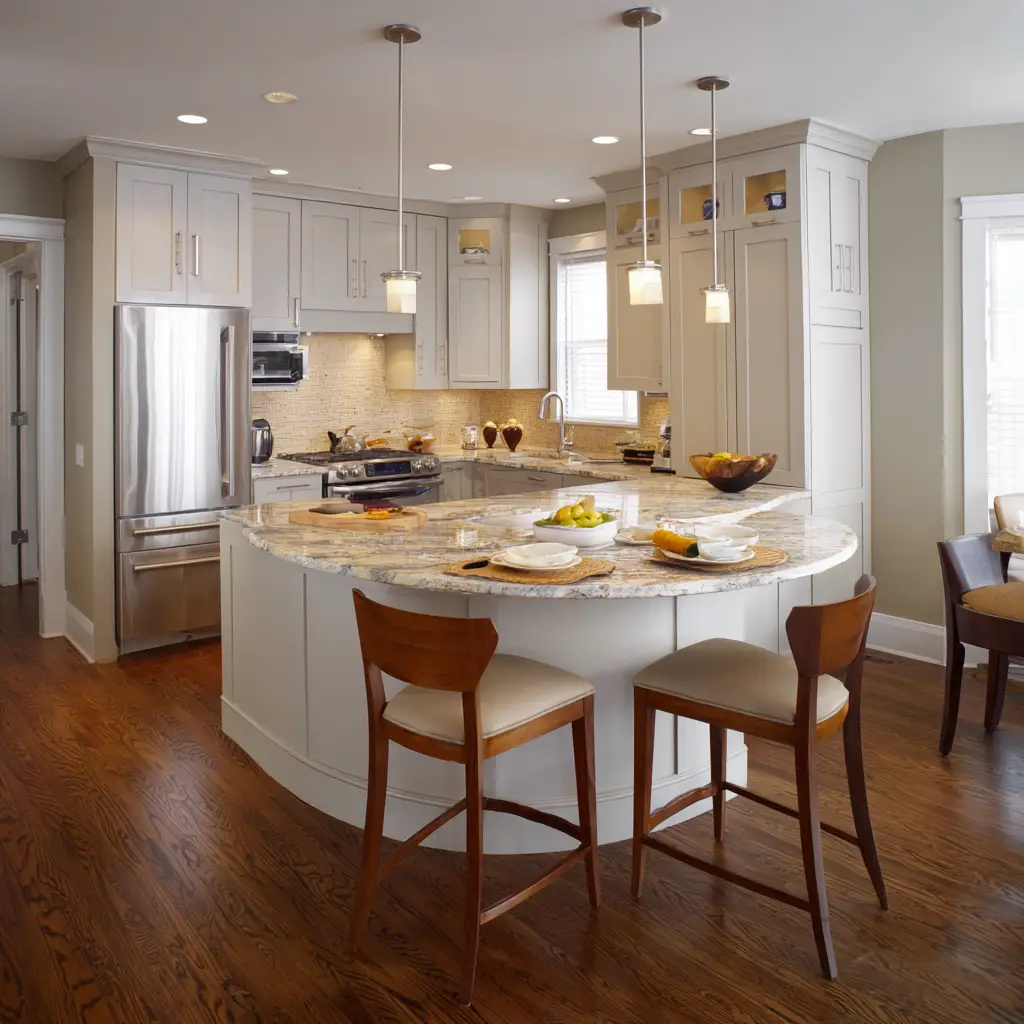
7. T-Shaped Island for Dining and Prep
A T-shaped island is a creative solution that merges form and function. The top of the “T” serves as a prep area, while the stem becomes a casual dining table or homework station. This design accommodates seating for four to six people without compromising kitchen efficiency. It’s especially useful in family homes where the kitchen needs to wear many hats throughout the day. Add pendant lighting over the dining side for a cozy, café-like vibe.
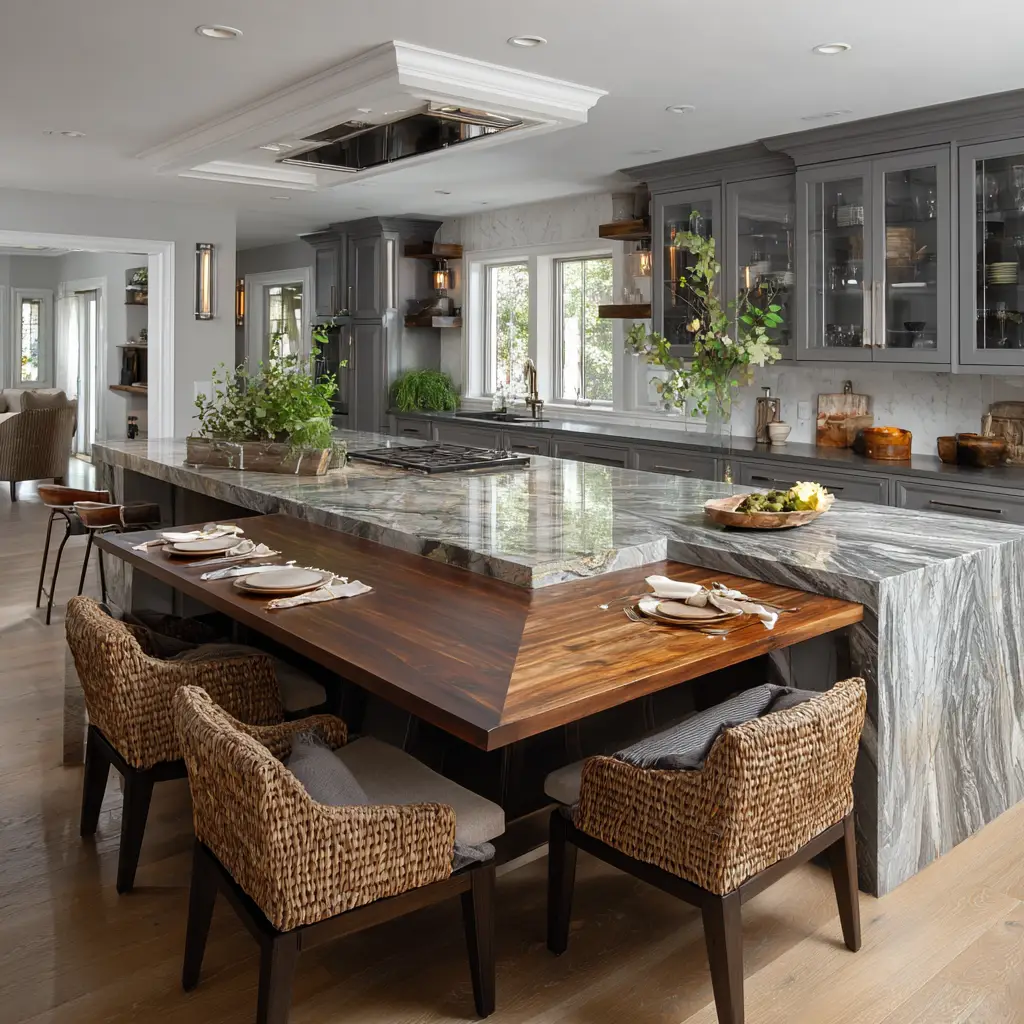
8. Minimalist Island in a Modern Kitchen
Modern kitchens thrive on clean lines, neutral tones, and hidden functionality. A minimalist island follows that philosophy with flat-front cabinetry, sleek surfaces, and integrated appliances or drawers. These islands often lack handles, embracing push-to-open technology for a smooth appearance. The result is an island that blends into its environment while still offering everything you need for daily cooking. It’s perfect for small city apartments or those who appreciate a less-is-more aesthetic.
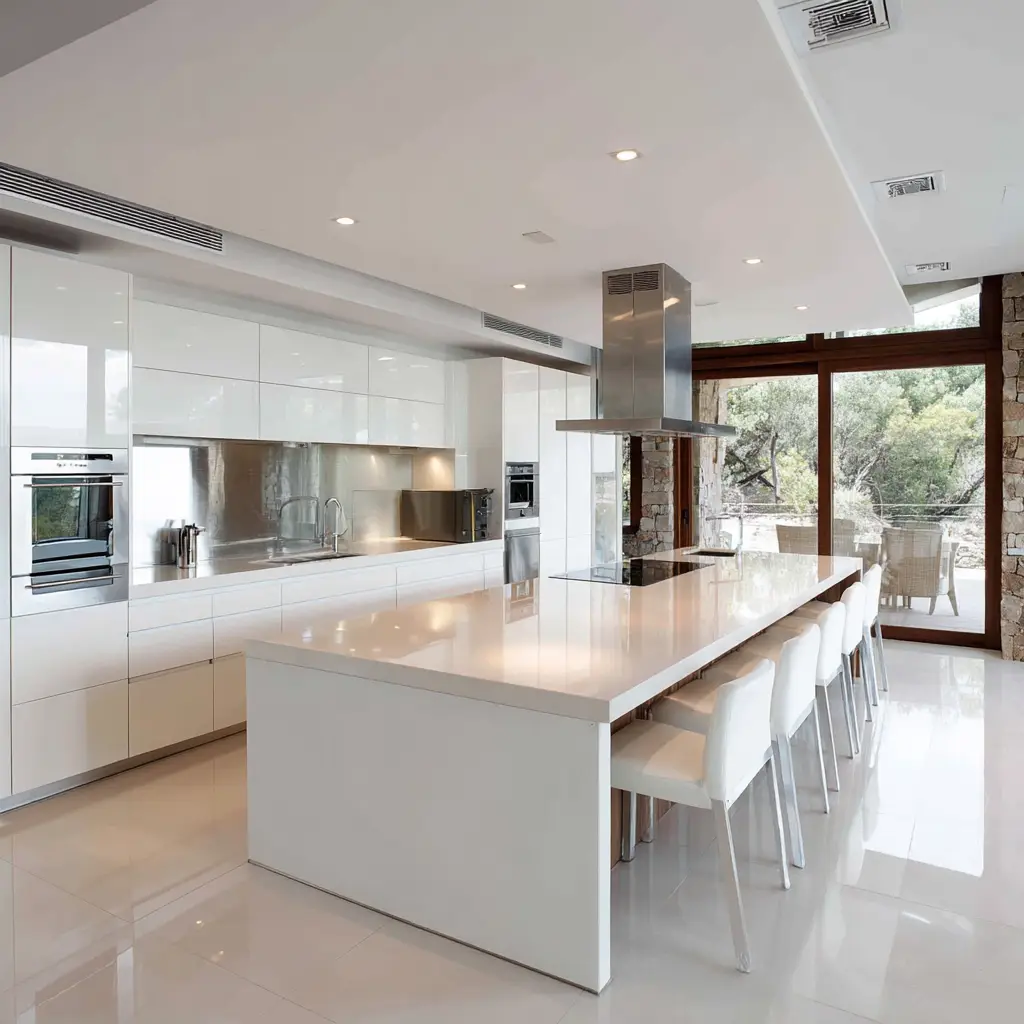
9. Rustic Farmhouse Kitchen with a Workstation Island
For lovers of the warm, cozy farmhouse look, a rustic island can be both charming and highly practical. A large butcher block countertop, distressed wood finish, and open shelving underneath can turn your island into a multi-purpose workstation. Hooks for hanging utensils, baskets for fresh produce, and even a vintage stool make this style ideal for home cooks who value personality and utility. It adds character and functionality in equal measure.
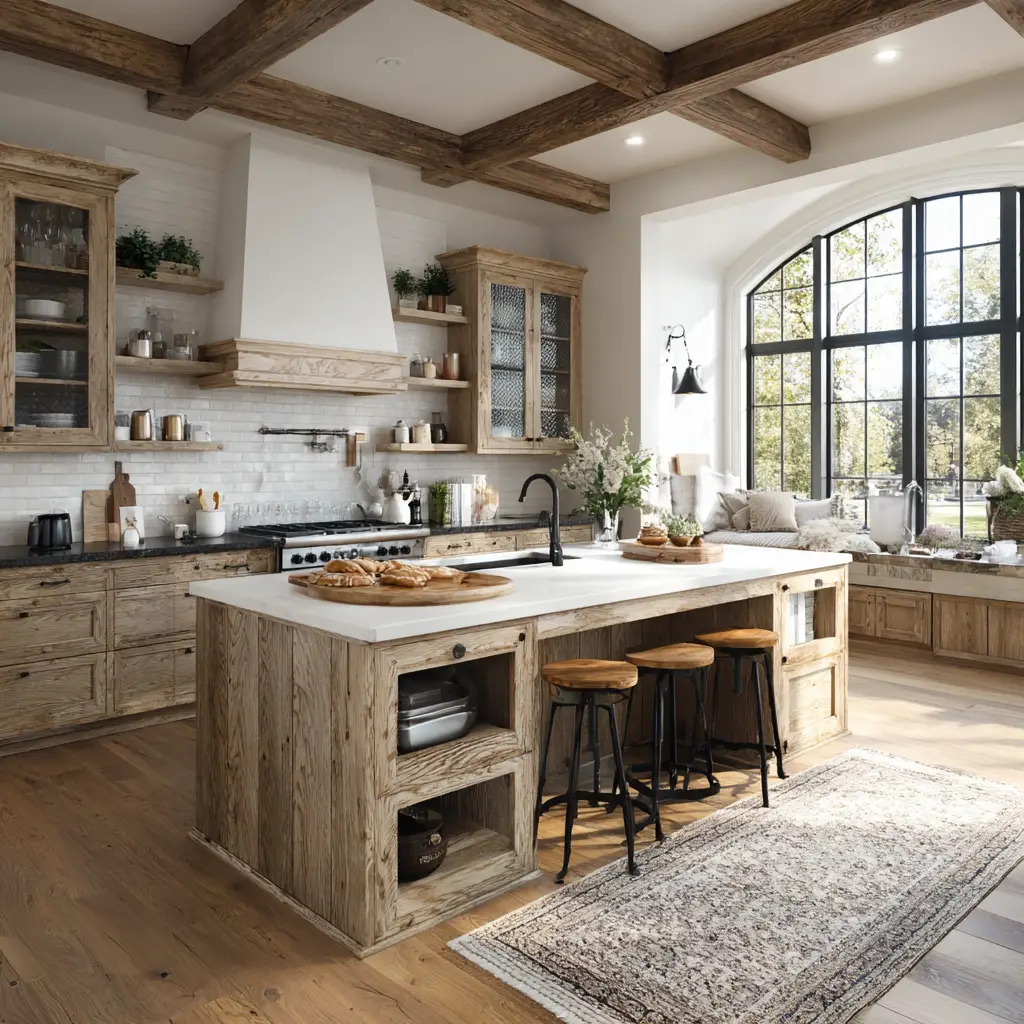
10. Curved Island in Contemporary Kitchens
A curved island brings a unique aesthetic to the kitchen while improving traffic flow. Instead of sharp edges, the rounded corners allow people to circulate more freely, especially in tight spaces. These islands often feature tiered countertops, built-in seating, or dramatic waterfall edges to elevate the design. They pair well with high-gloss finishes and statement lighting, offering a soft yet modern twist on traditional layouts.
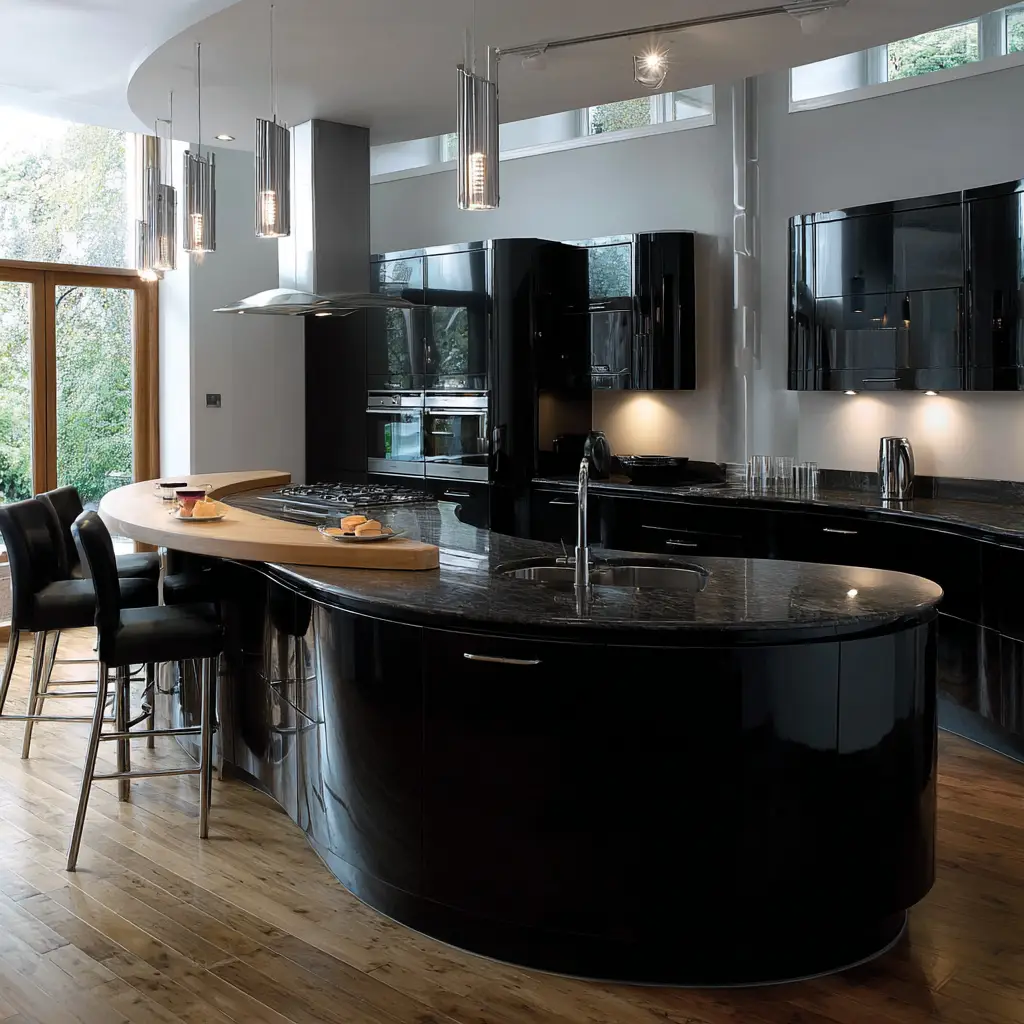
11. Island with Integrated Appliances
Why limit your island to prep work when it can house major appliances? Installing a cooktop, sink, dishwasher, or even an oven in your island transforms it into a true kitchen command center. This is especially helpful in open-concept designs, allowing the cook to stay engaged with family or guests. Just make sure to plan for proper ventilation and plumbing. An island like this can significantly improve kitchen efficiency and reduce unnecessary steps during cooking.
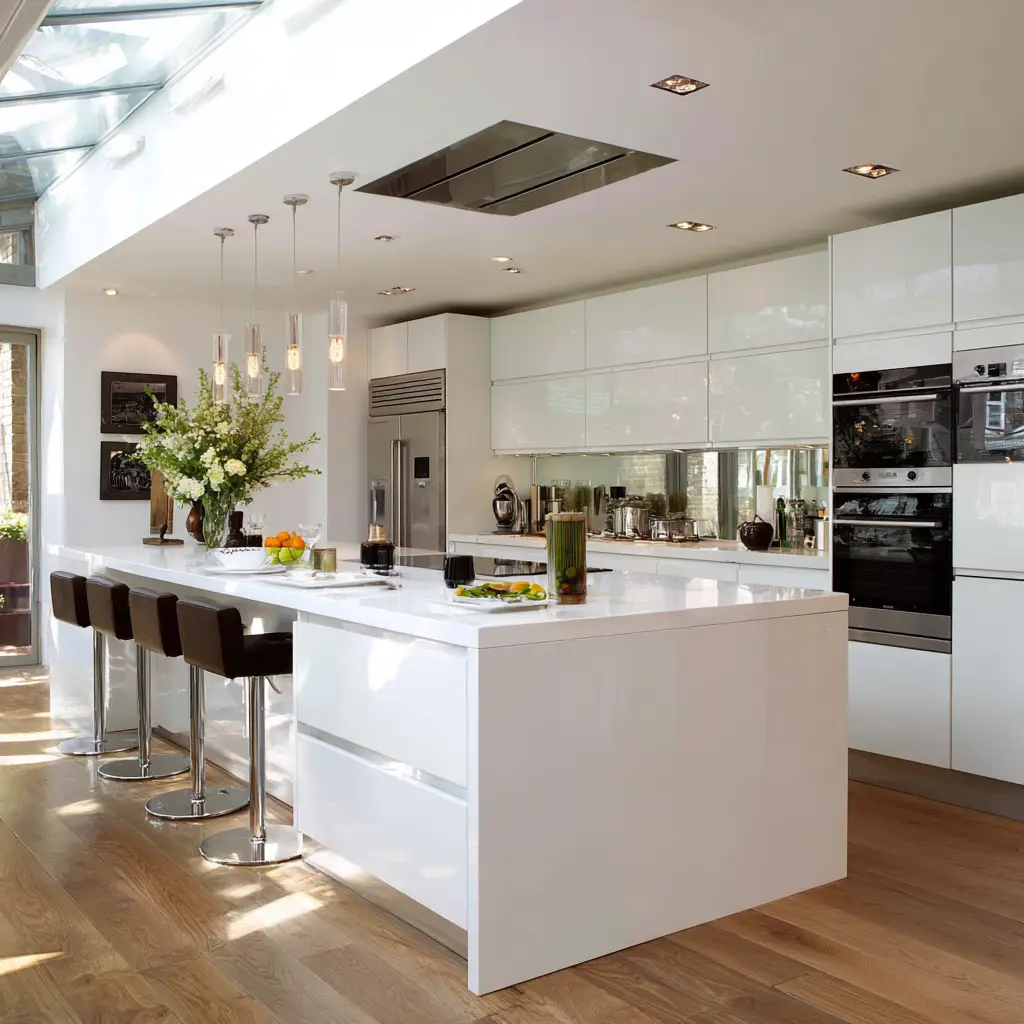
12. Island with Tiered Countertops
Tiered islands are ideal when you want to separate prep space from social space. The lower level serves as the working zone—cutting, mixing, cooking—while the raised tier acts as a dining bar or serving ledge. This design keeps kitchen messes out of sight from guests and makes it easier to balance work and leisure. It’s also great for kids, offering a separate space for snacks or crafts without interfering with meal prep.

FAQs about Kitchen Layouts with Islands
Can I add an island to a small kitchen?
Yes, but be mindful of space and flow. Consider a narrow or rolling island that doesn’t block important pathways. You should leave at least 36 inches of clearance on all sides of the island to move freely. If that’s not possible, a peninsula may be a better solution.
Do I need plumbing or electricity in my kitchen island?
Not necessarily. If you just need more counter and storage space, you can skip the extra utilities. But if you want a prep sink, cooktop, or charging station, then yes—plumbing and electrical work will be needed. Factor this into your budget and design early on.
How big should my kitchen island be?
The ideal size depends on your kitchen, but a standard island is usually about 4 feet long and 2 to 3 feet wide. Larger kitchens can support bigger islands or even two. Always prioritize flow and access to cabinets, appliances, and doorways when deciding on size.
What materials are best for island countertops?
Quartz is durable and low maintenance. Granite offers a natural look with plenty of variation. Butcher block is warm and budget-friendly, while concrete gives an industrial, modern feel. Choose a material based on your lifestyle—families might prefer something easy to clean, while entertainers might want something eye-catching.
Can an island replace a kitchen table?
Absolutely. Many people use their islands as the main eating area, especially in homes with limited dining space. Just make sure it has adequate overhang (about 12 inches) for legroom and comfortable seating. Pair it with bar stools or counter-height chairs for the best experience.
Conclusion
A kitchen island isn’t just an extra surface—it’s a lifestyle upgrade. It creates a space where people can cook, gather, chat, and even work. The key is choosing the right island layout for your home’s size, style, and needs. From compact galley kitchens with movable islands to sprawling layouts with twin islands, there’s a design to fit every type of household.
