30 Kitchen Ideas For Small Spaces
When you have a small kitchen, you often need to get creative with your design. Small spaces require smart solutions that can make the most out of the limited square footage. Whether you’re dealing with an apartment, a studio, or a cozy home, the key is to focus on maximizing functionality and storage while maintaining style. Here are 30 kitchen ideas that will help you transform your small space into a highly efficient, stylish, and comfortable cooking area.
1. Open Shelving for Storage
Open shelves can make a small kitchen feel larger by keeping the space airy. They also allow you to display beautiful cookware, plants, or dishes while offering practical storage. Just ensure you keep it organized to avoid a cluttered look.
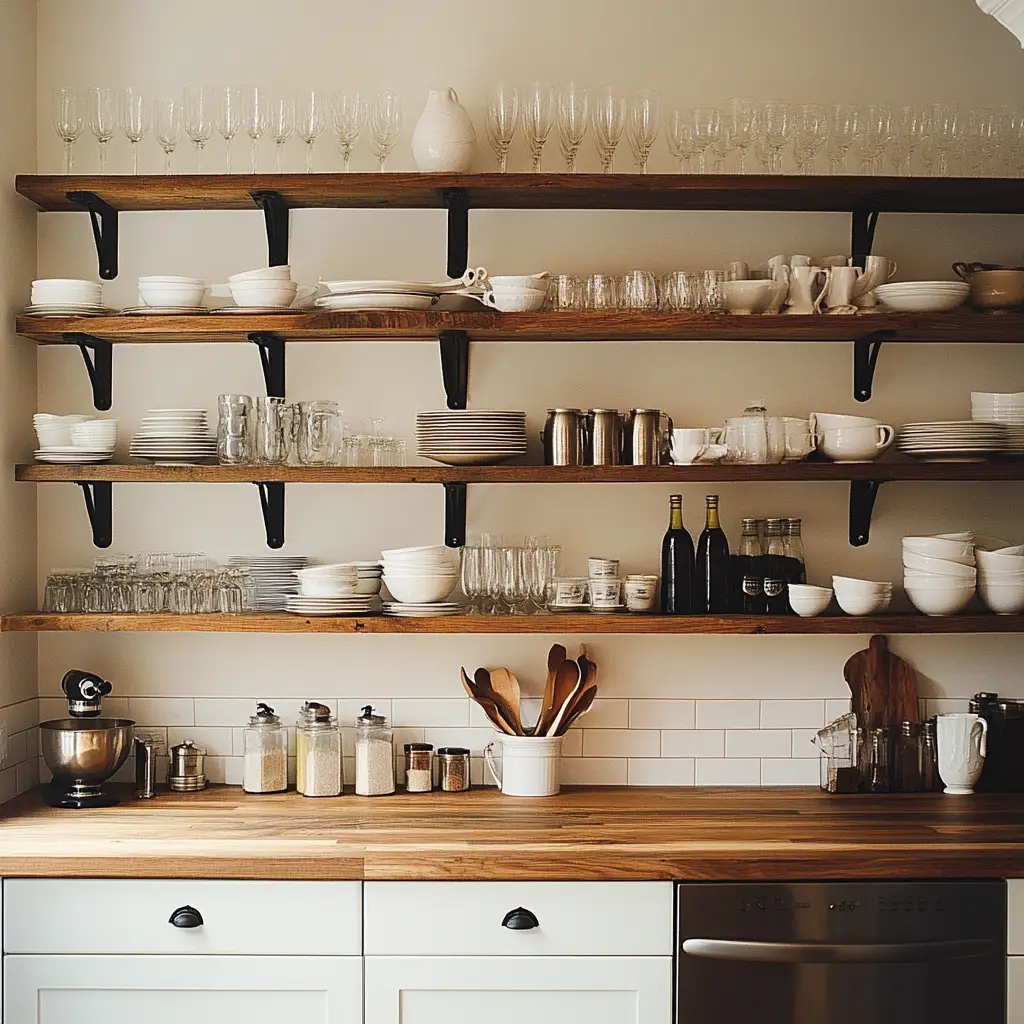
2. Light and Neutral Colors
Opting for light colors like whites, creams, or soft pastels will help make your kitchen feel more spacious. Light tones reflect natural light, creating an open and airy ambiance. Dark colors, on the other hand, can make the space feel more confined.
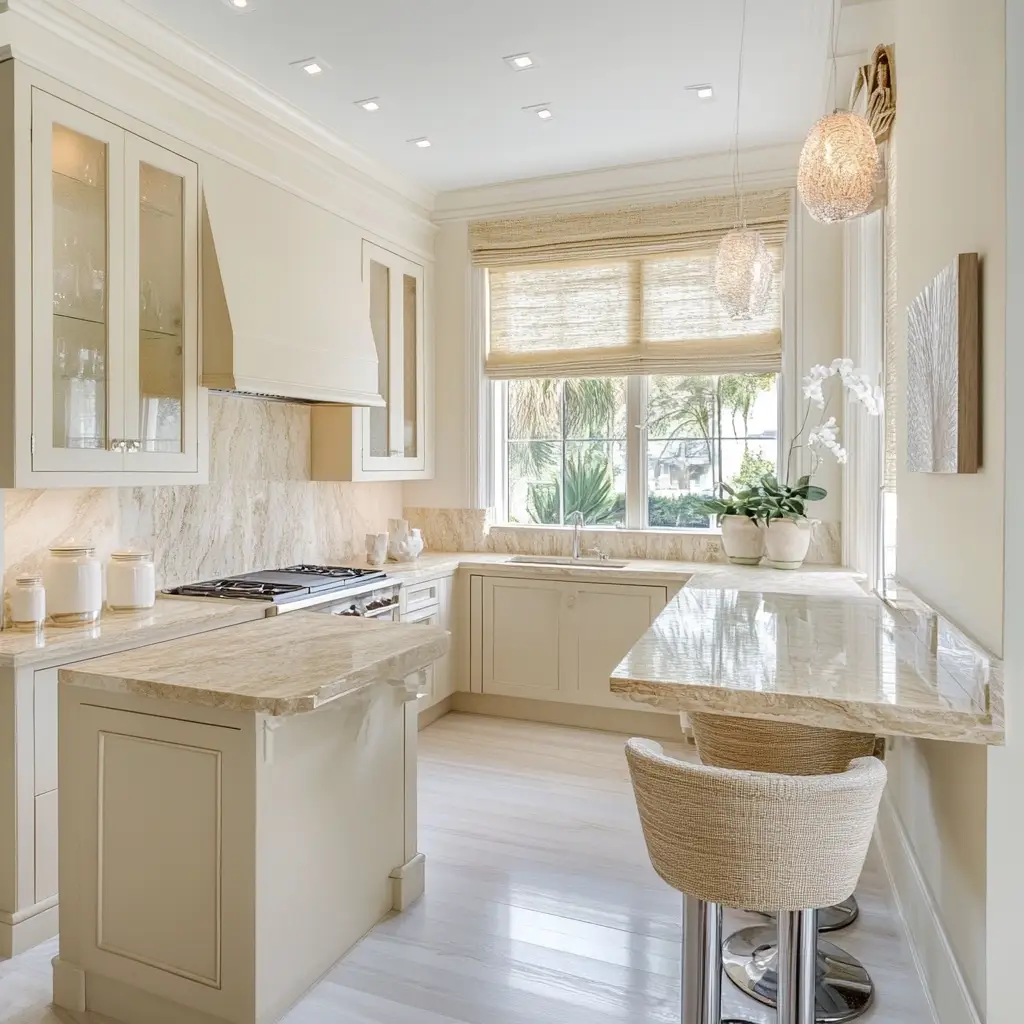
3. Vertical Storage Solutions
Make use of the walls by installing shelves, hooks, or even pegboards. This gives you extra space for storing utensils, spices, or pots without taking up precious counter space.
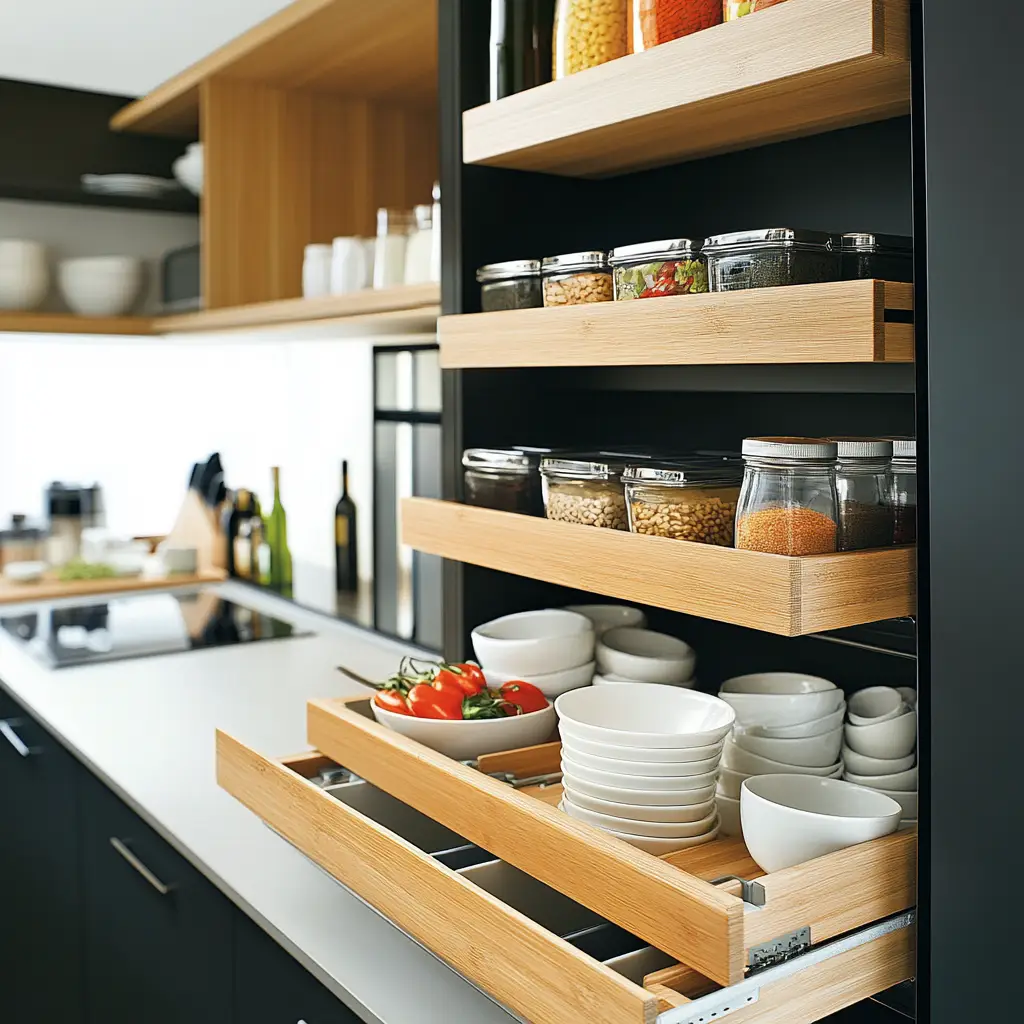
4. Foldable or Pull-out Tables
A foldable table or pull-out countertop can be a game-changer. These space-saving solutions provide additional work areas that can be tucked away when not in use, maximizing your kitchen’s functionality.
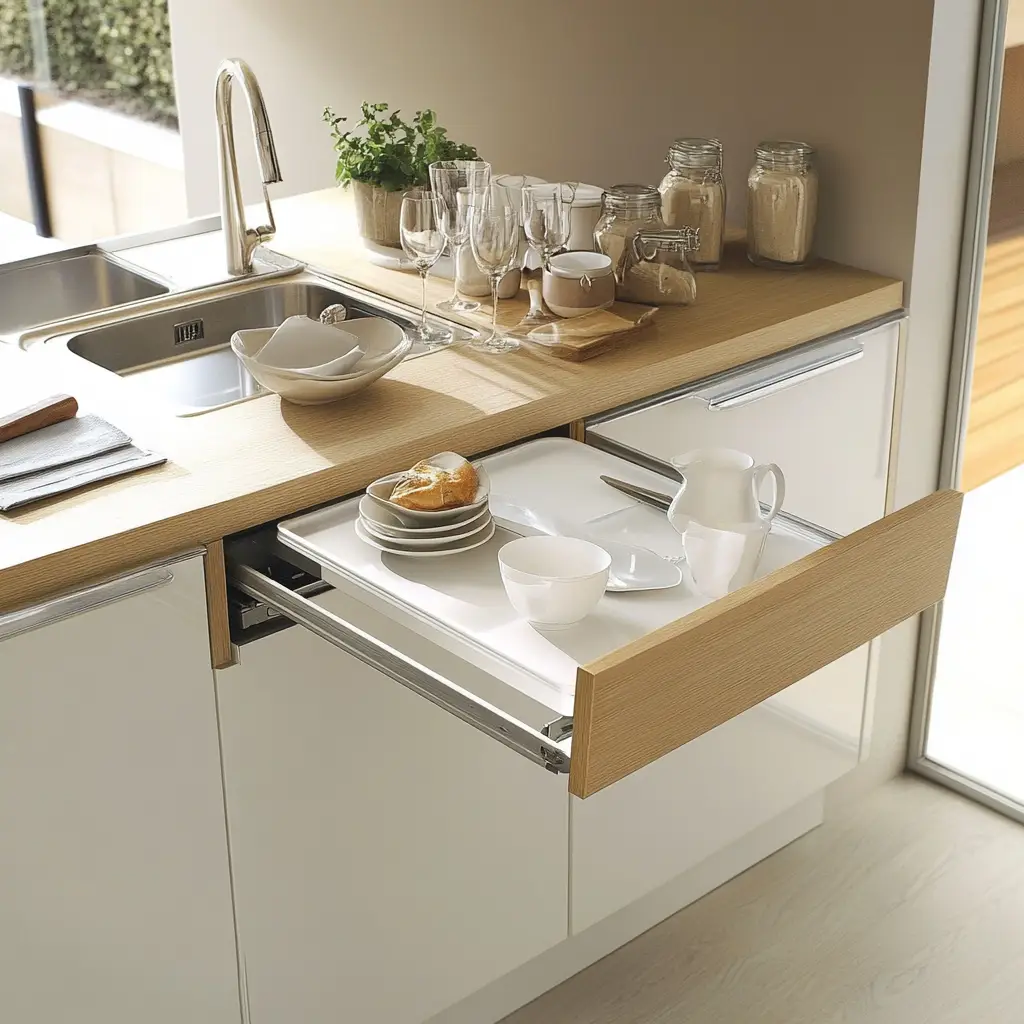
5. Corner Storage
Corners are often underutilized in small kitchens. Installing corner cabinets or lazy Susans can help you make use of this otherwise wasted space. This can increase both storage and accessibility.
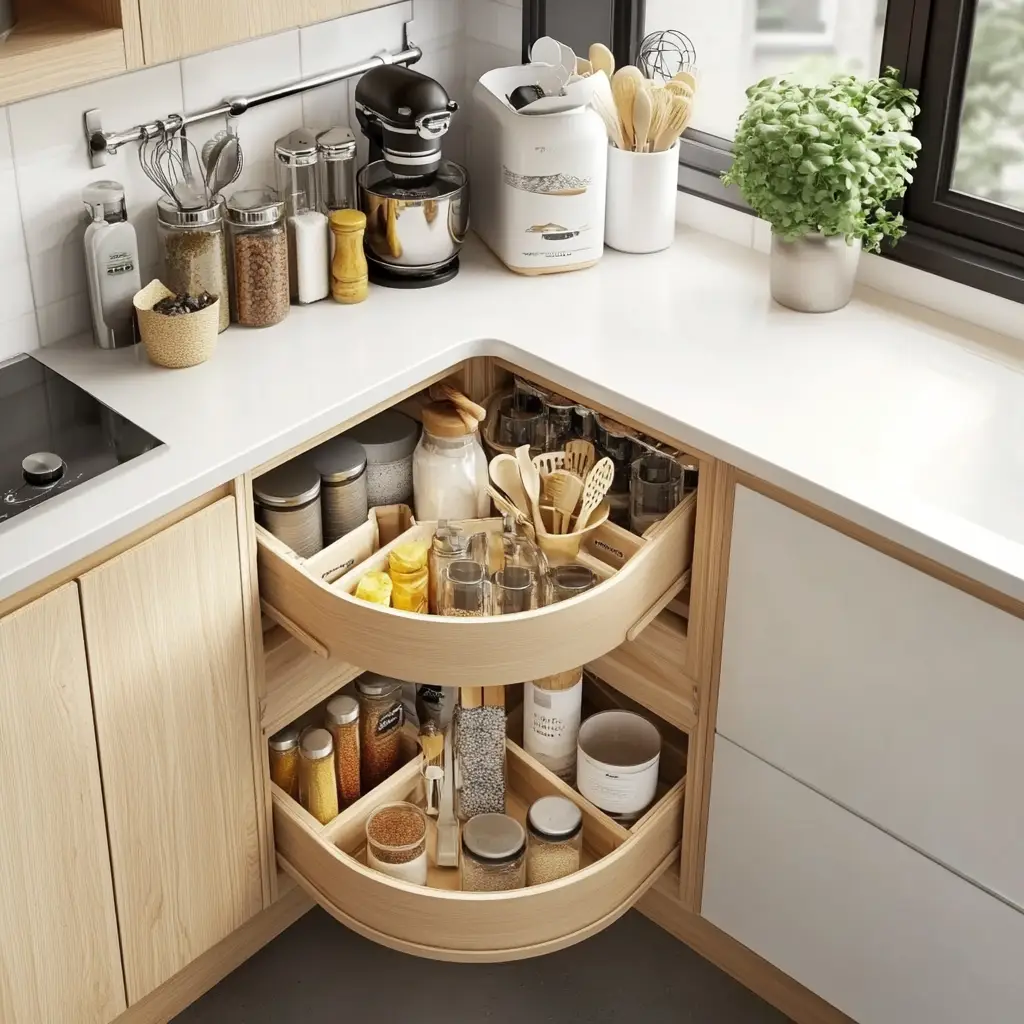
6. Multi-functional Furniture
Look for furniture that serves multiple purposes, such as an island that doubles as a dining table or a cart that can act as both a prep station and a serving area.
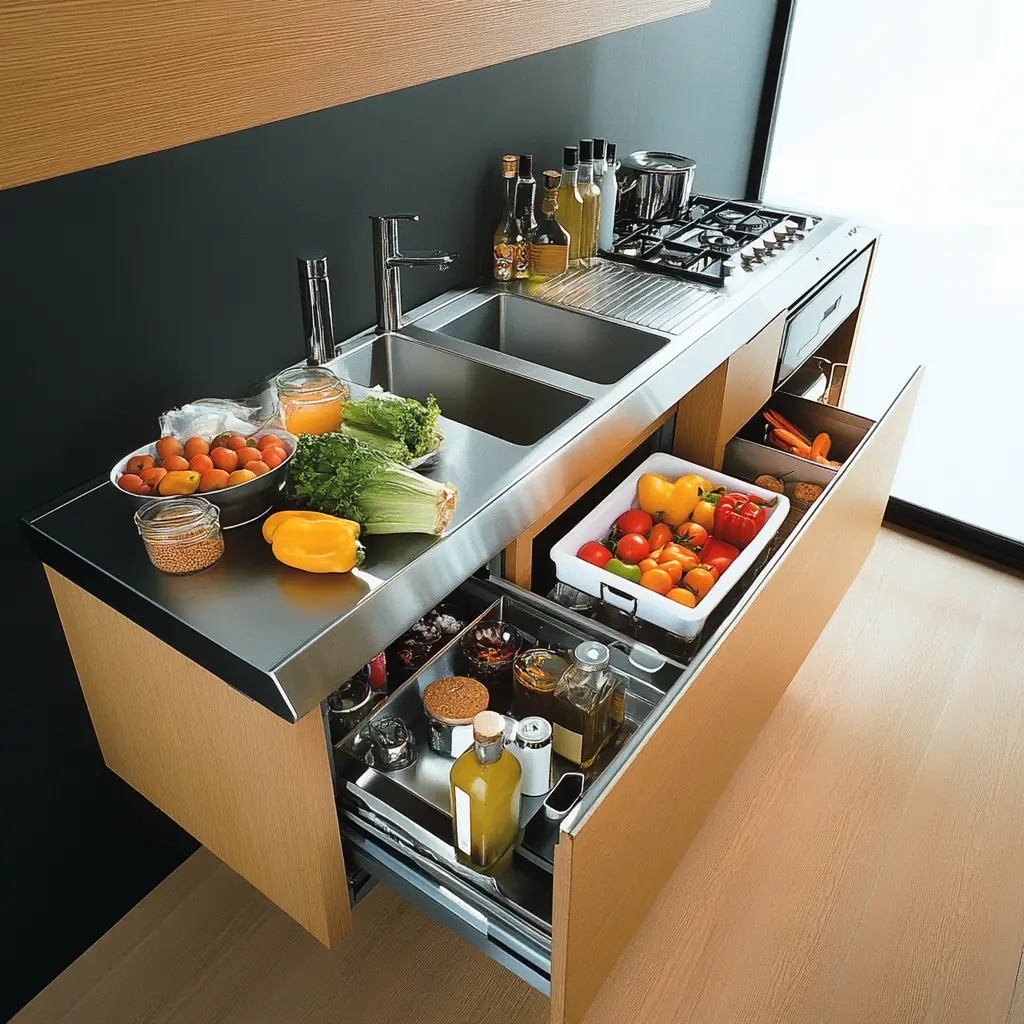
7. Compact Appliances
Smaller, energy-efficient appliances are a must for small kitchens. Consider mini fridges, narrow dishwashers, or compact microwaves that don’t take up too much space but still offer the functionality you need.
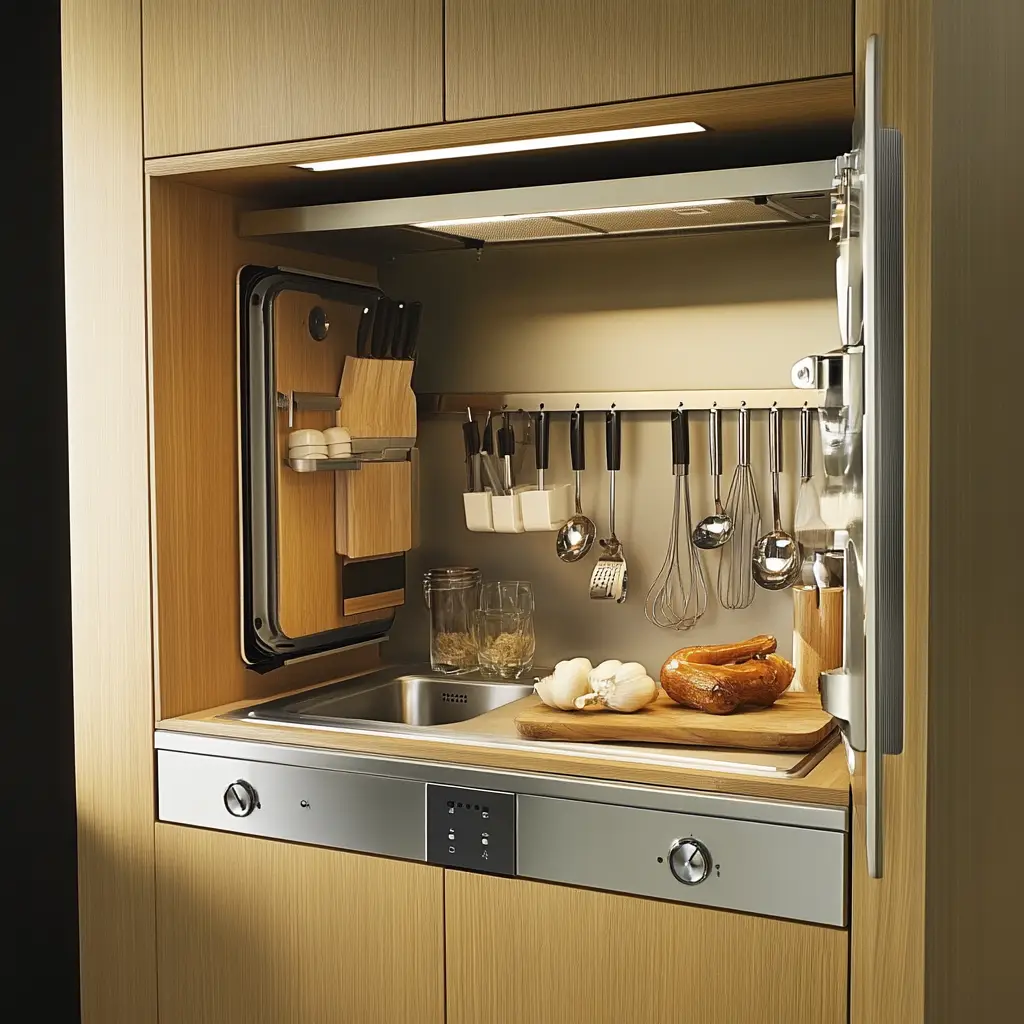
8. Under-Cabinet Lighting
Under-cabinet lighting can make your kitchen look more inviting while also providing better task lighting for food prep. Plus, it adds an element of style to the space.
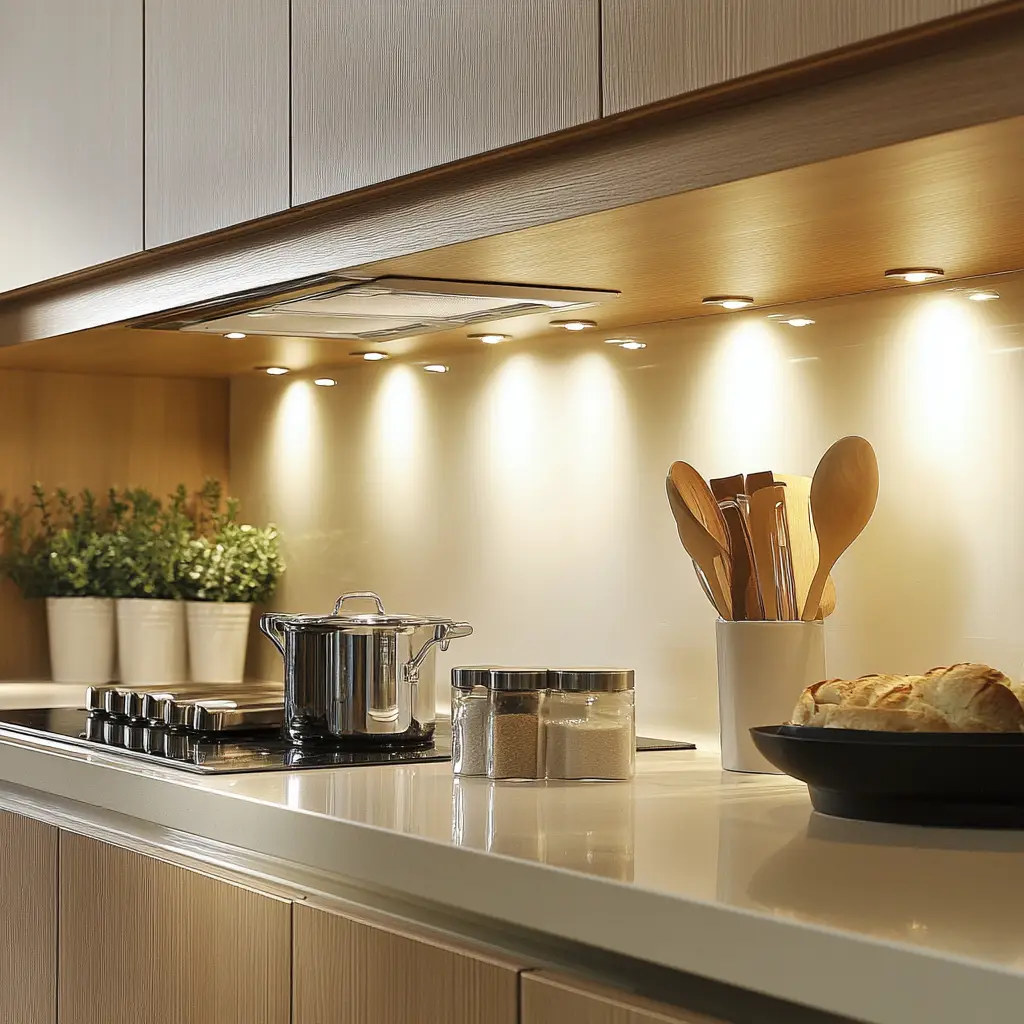
9. Glass-Front Cabinets
If you want to make your kitchen look more open, glass-front cabinets are a great option. They make the space feel lighter and can help to break up visual clutter.
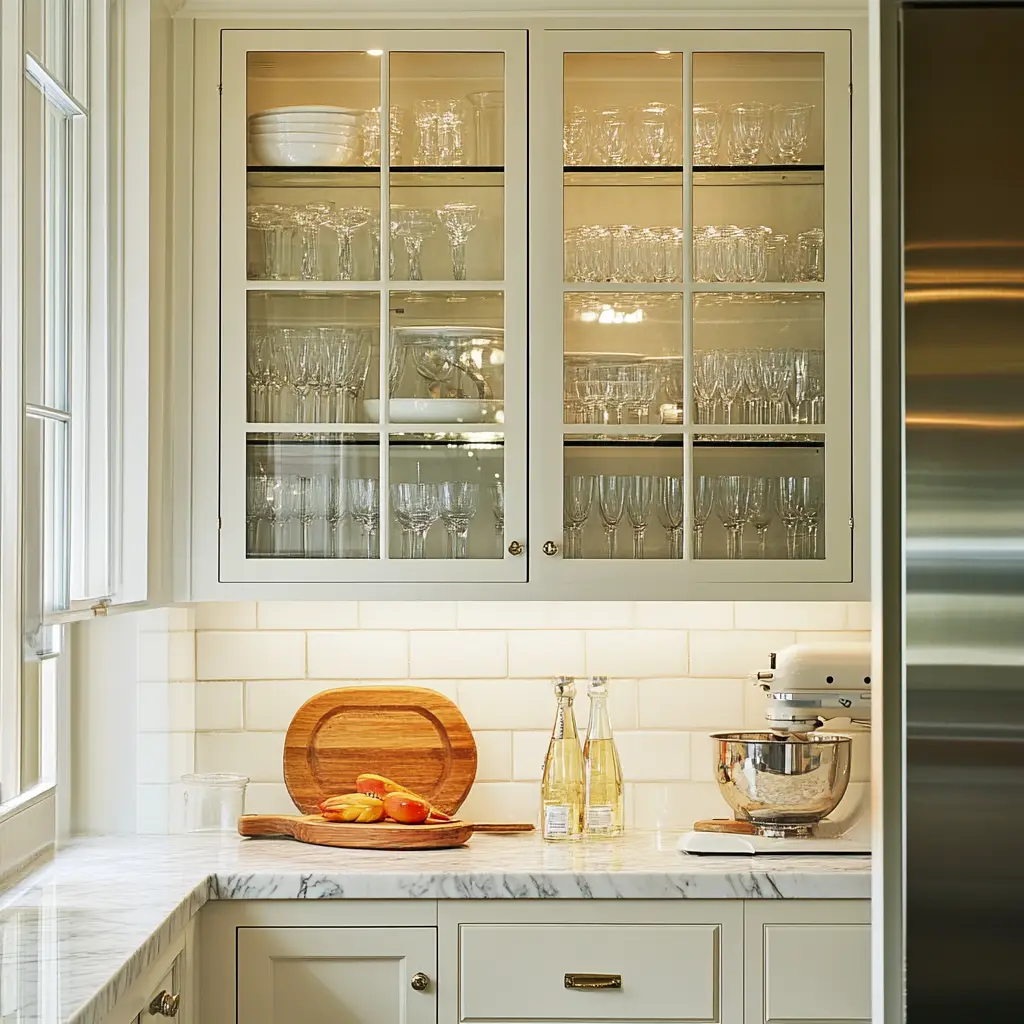
10. Create a Galley Kitchen Layout
A galley layout is one of the most efficient designs for small kitchens. With cabinets and appliances on opposite walls, this layout offers an organized, streamlined work area, with easy access to everything.
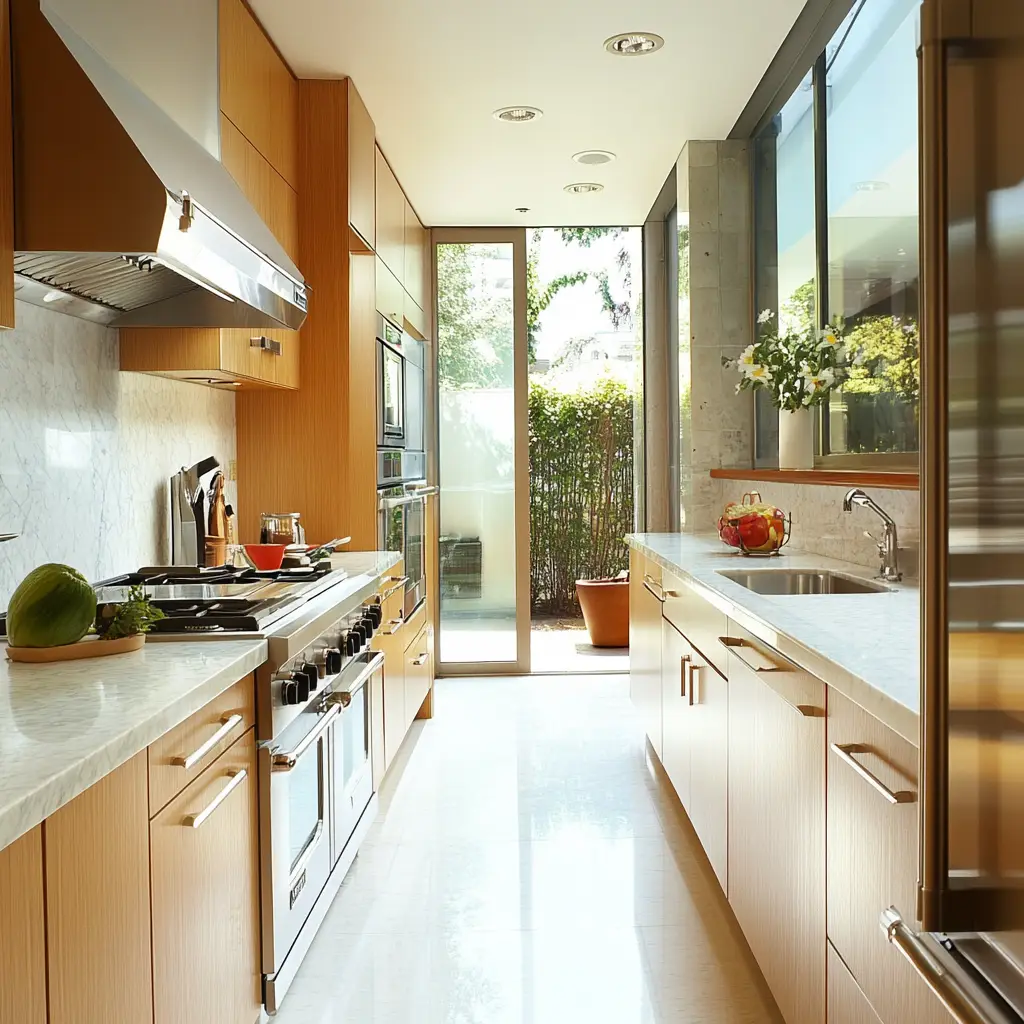
11. Maximize Your Counter Space
Minimize clutter on countertops by keeping only the essentials out. Store small appliances in cabinets and use drawer dividers to organize utensils. This will create more space to prep meals and work comfortably.
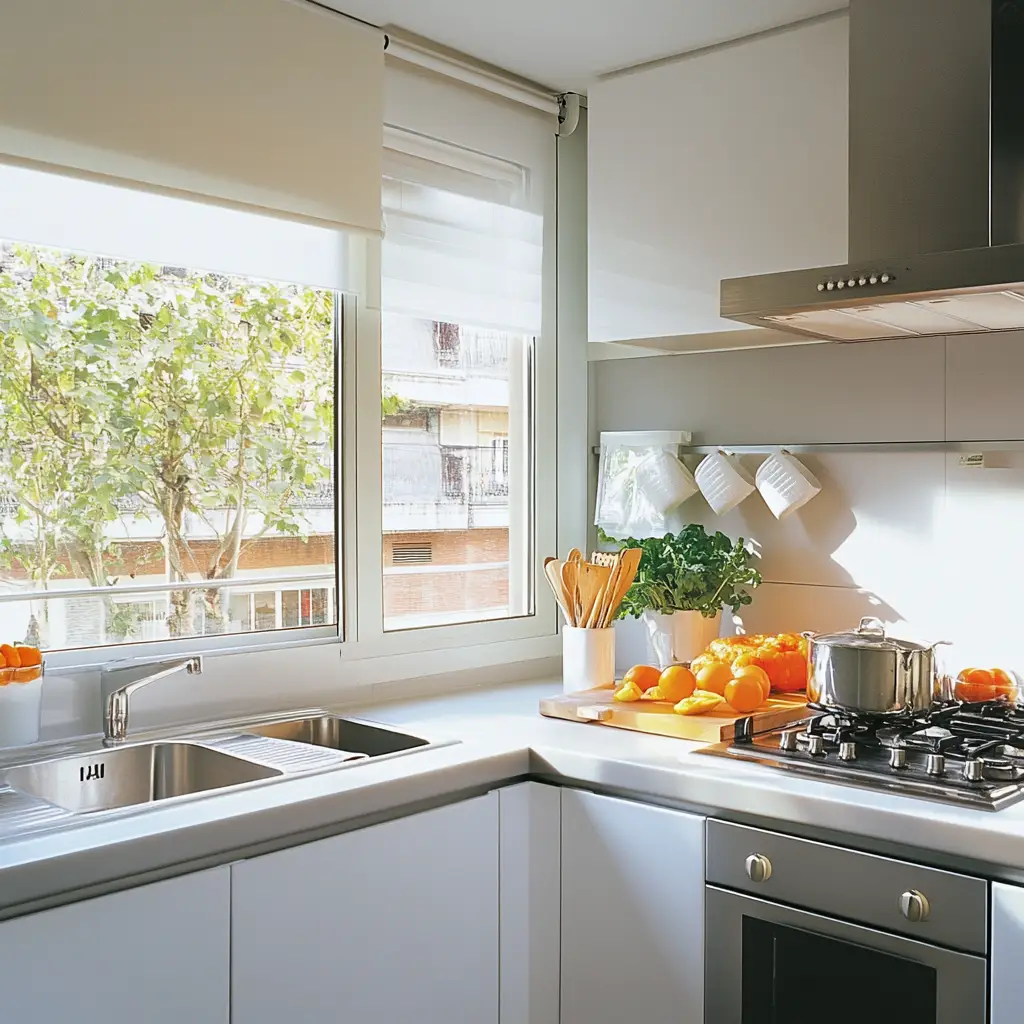
12. Sliding Doors Instead of Hinged Ones
Sliding doors take up less space than traditional swinging doors, which can be a great solution for tight kitchen areas. Consider using them for pantry doors or even your main entry door.
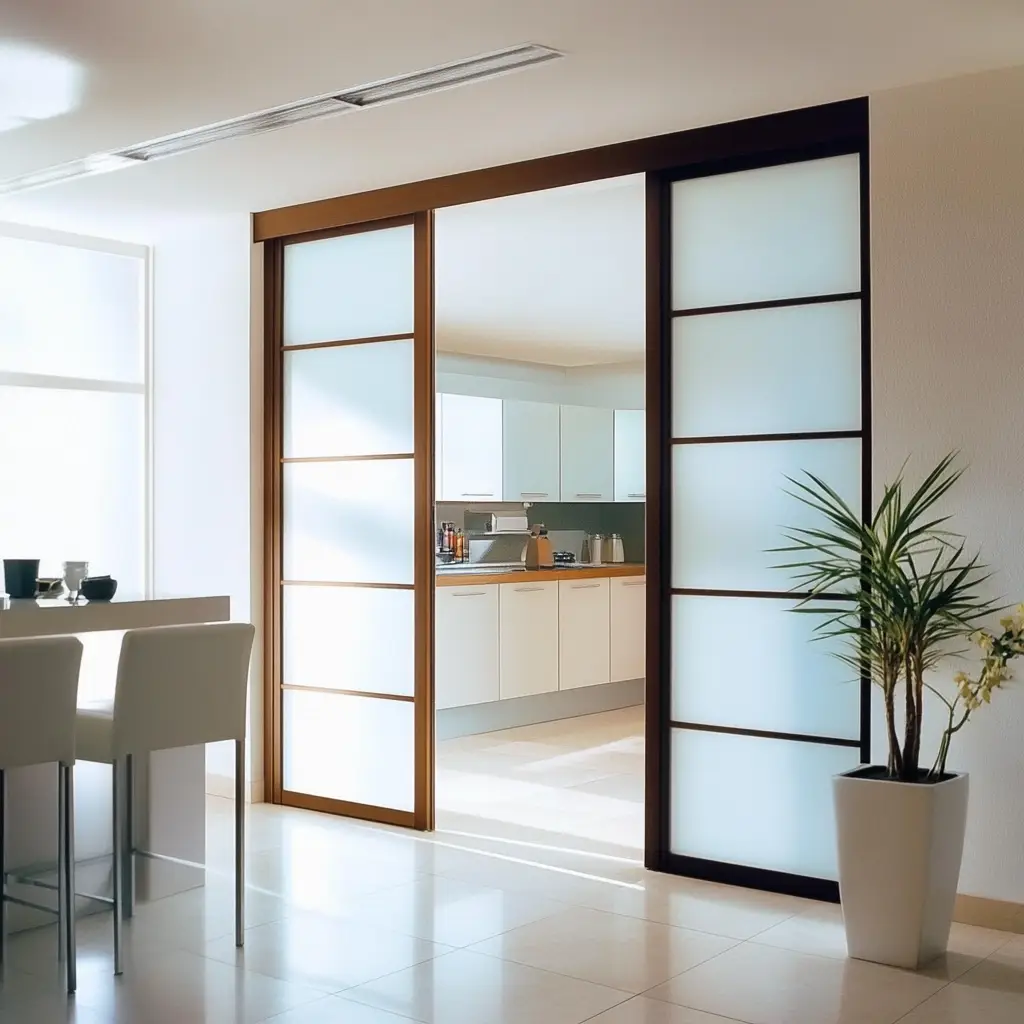
13. Use Narrow Cabinets
Instead of traditional wide cabinets, opt for narrow, deep cabinets that provide plenty of storage space but don’t overpower the kitchen. They can store items such as baking sheets, canned goods, or even cleaning supplies.
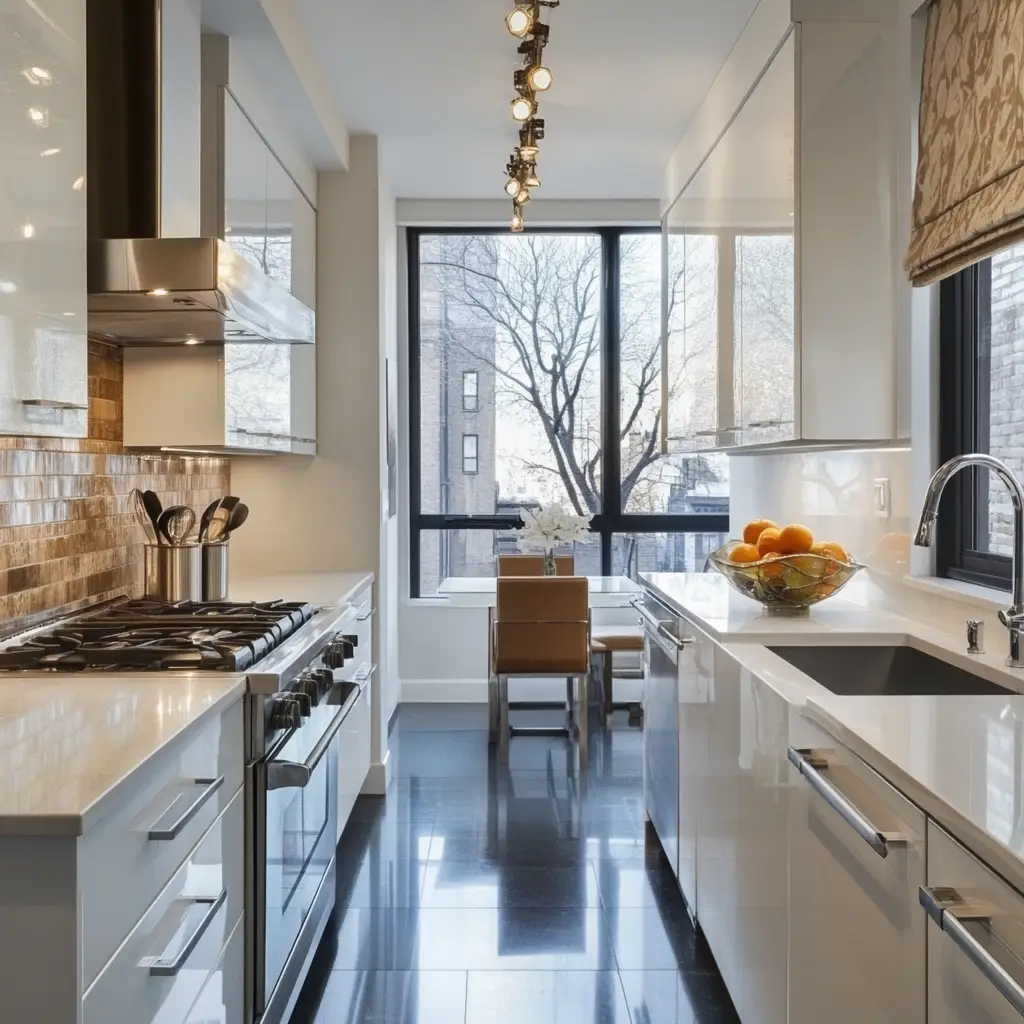
14. Add a Statement Backsplash
A stylish backsplash can add character to a small kitchen without overwhelming it. Go for bold colors, patterns, or textured materials that reflect your personality and enhance the overall aesthetic.
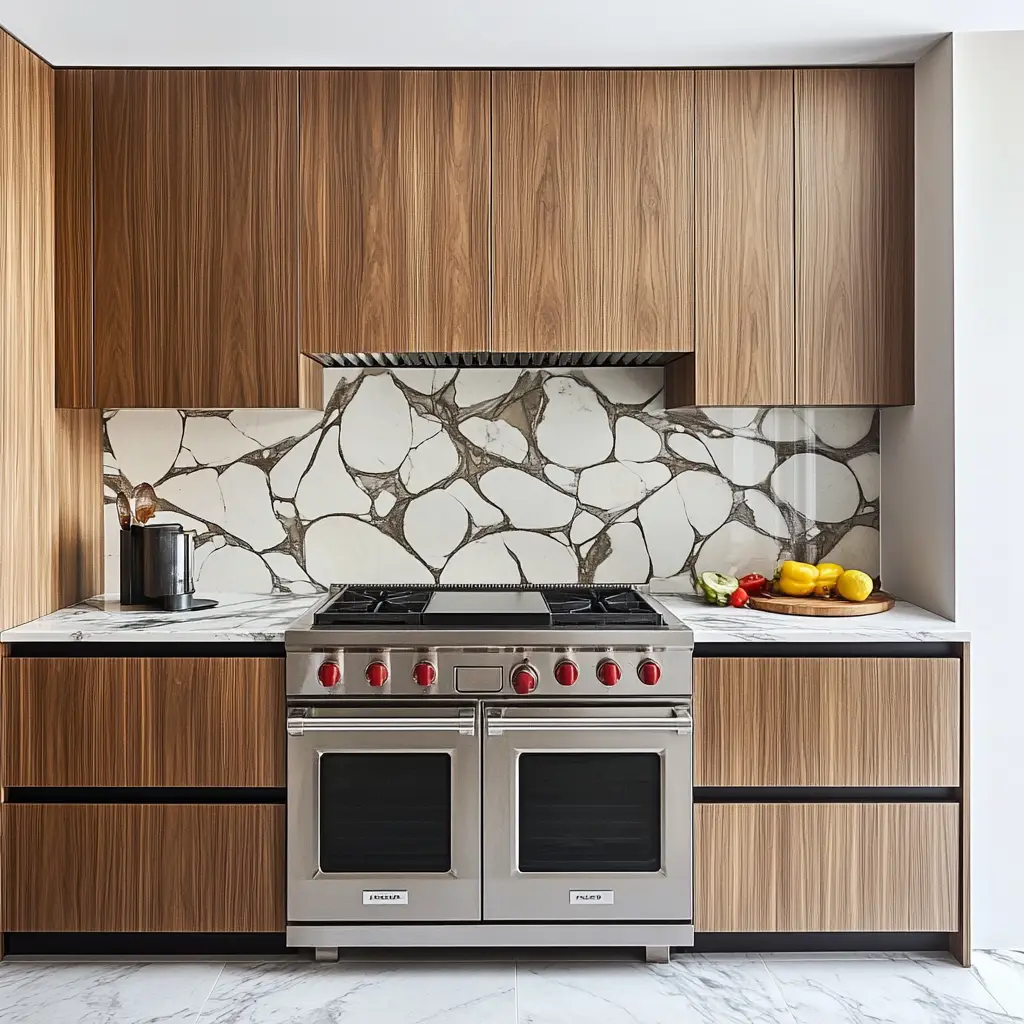
15. Minimalist Design
Keeping your kitchen design simple can have a big impact on how spacious it feels. Choose a minimalist style with clean lines and a less-is-more approach to decor.
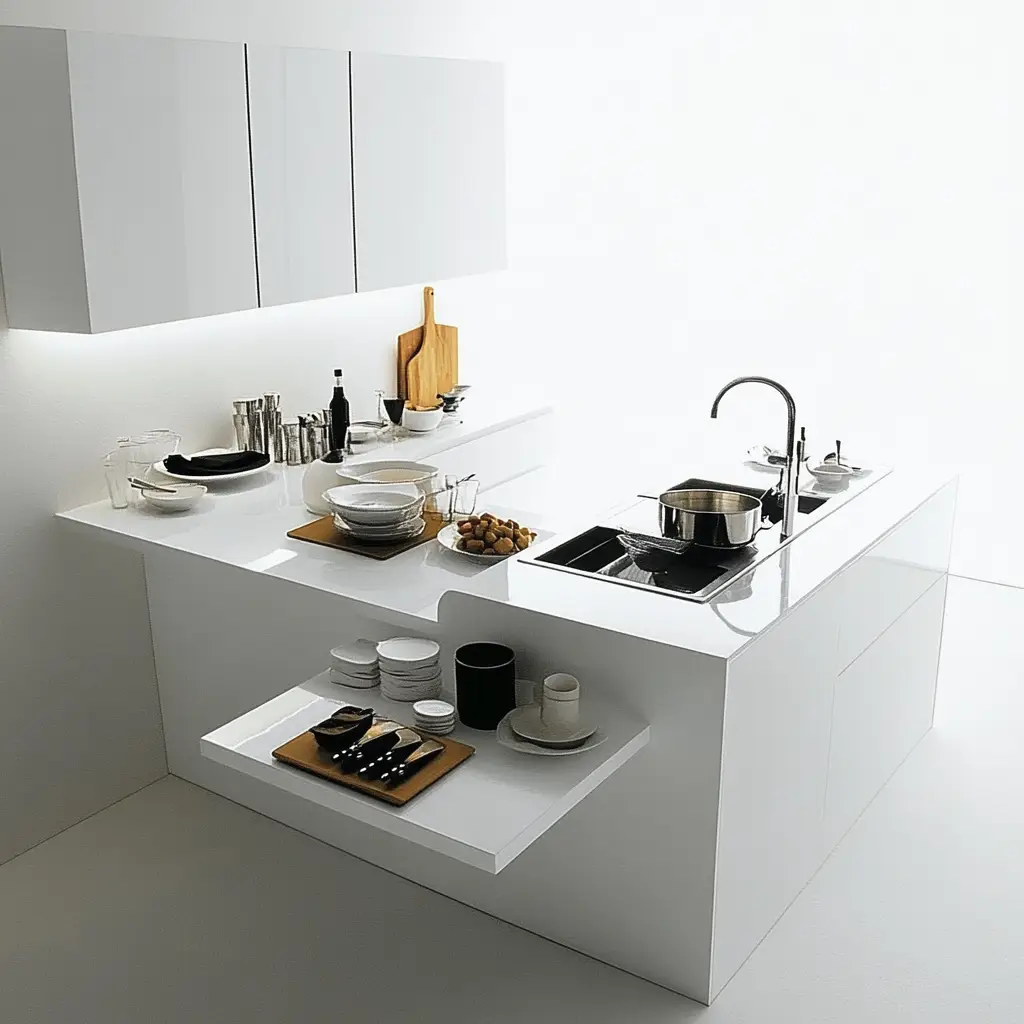
16. Smart Pantry Organization
In a small kitchen, every inch of storage counts. Use stackable containers, hanging racks, or pull-out drawers to make the most of your pantry space.
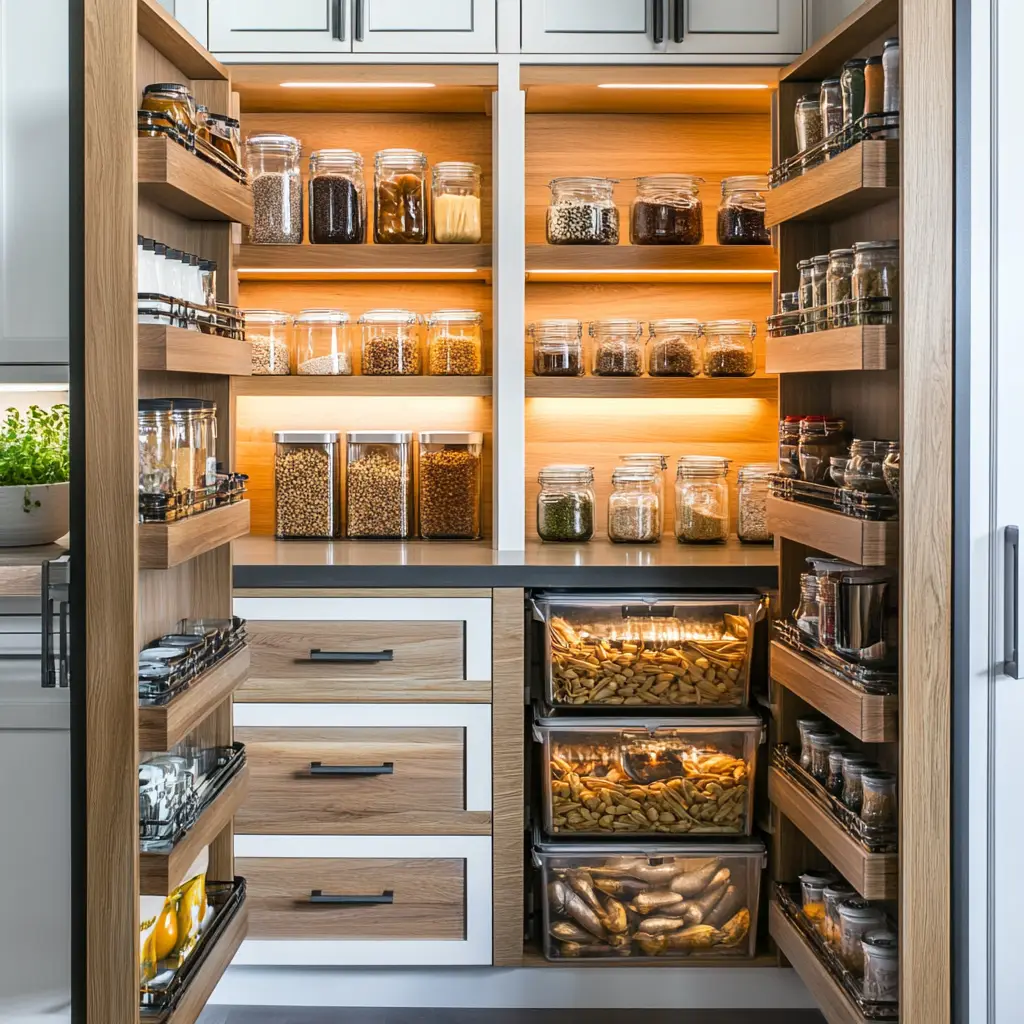
17. Integrated Appliances
When appliances are built into cabinets or countertops, they help create a seamless and streamlined look. This is perfect for maximizing space and giving your kitchen a modern, polished appearance.
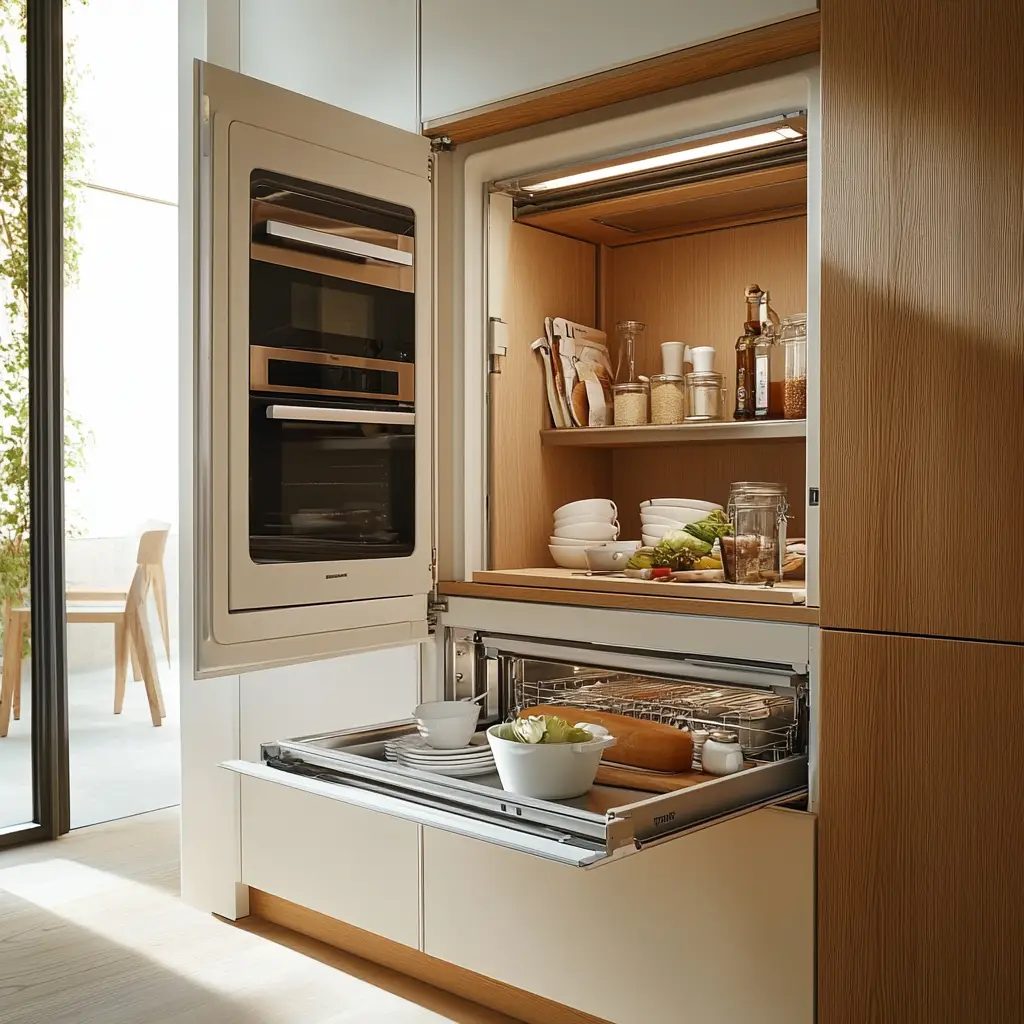
18. Pull-out Trash Bins
Instead of having a visible trash can, incorporate a pull-out trash bin within your cabinets. This keeps it hidden and saves valuable floor space.
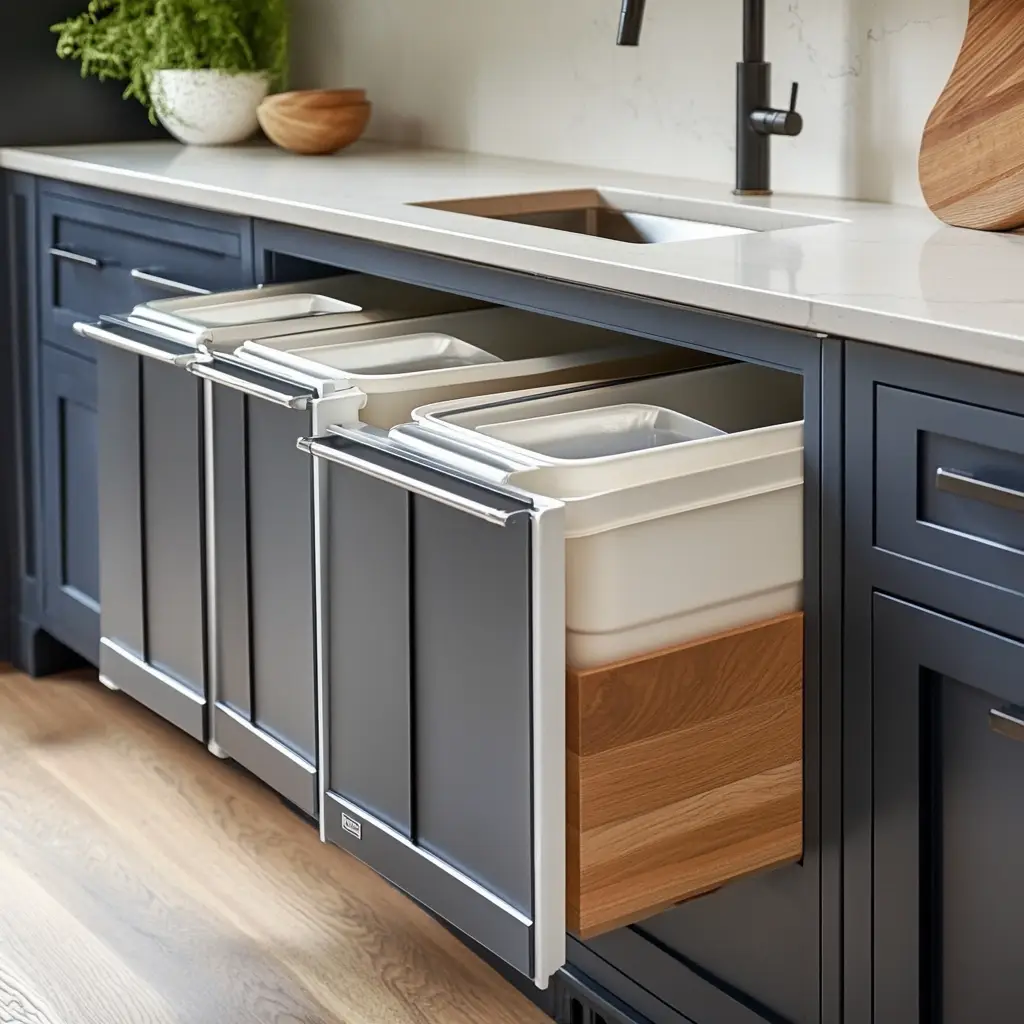
19. Utilize the Space Above Your Fridge
The area above the fridge is often forgotten. Use this space to store less frequently used items, such as large kitchenware or extra pantry supplies.
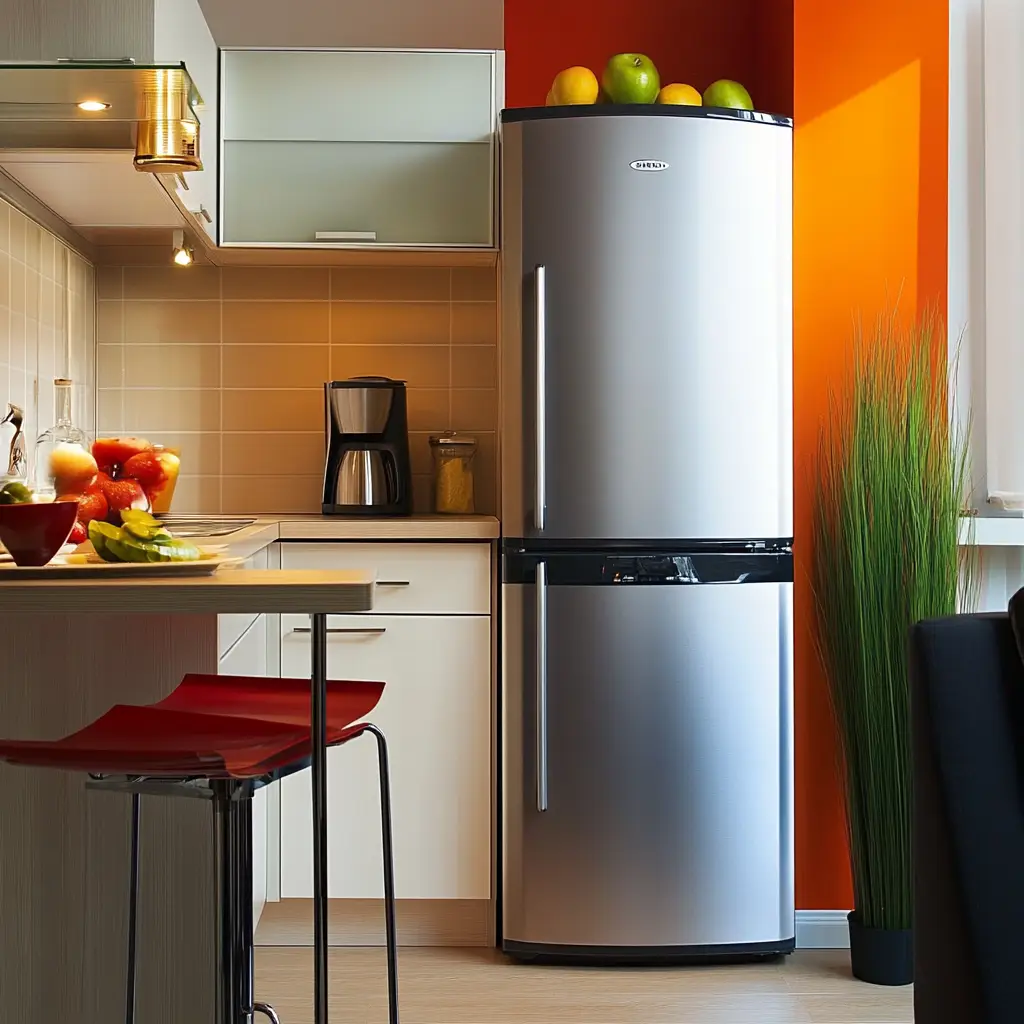
20. Mirrors to Reflect Light
Mirrored finishes or reflective surfaces can help make a small kitchen feel larger. By reflecting light, mirrors can create the illusion of more space and brighten up the area.
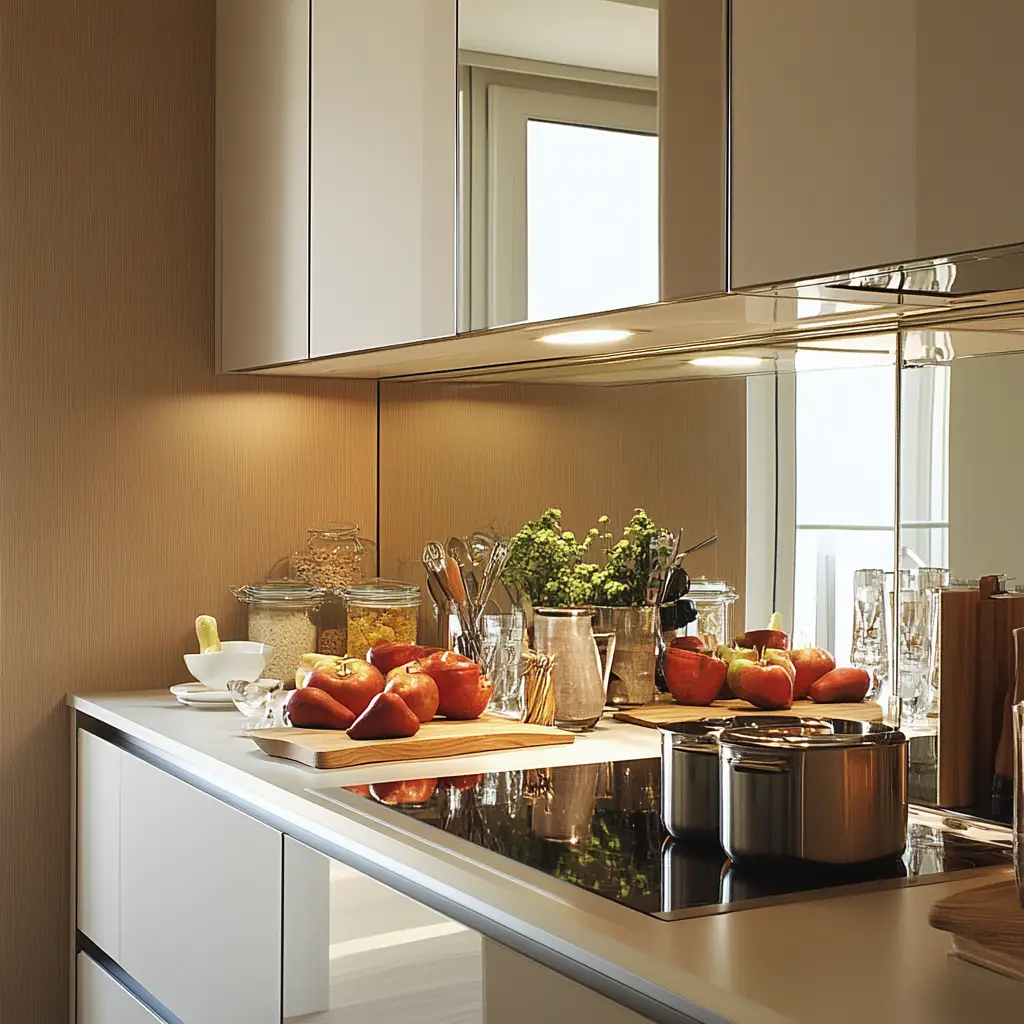
21. Create a Kitchen Island on Wheels
A rolling kitchen island is versatile and mobile, allowing you to move it around to suit your needs. You can use it as a prep area, a breakfast bar, or even extra storage.
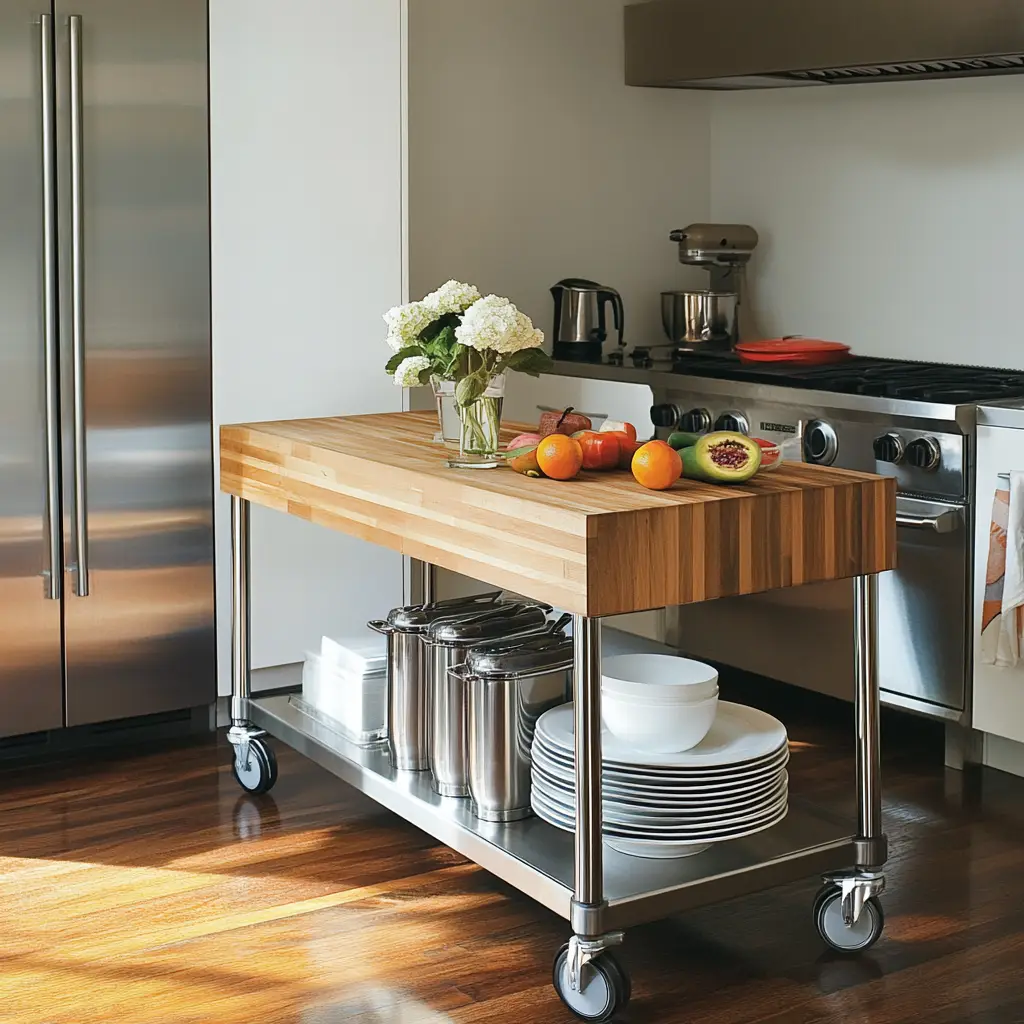
22. Use Vertical Drawers
Instead of traditional horizontal drawers, consider using vertical drawers to store cutlery, pots, and pans. This will make use of space that is typically wasted in a small kitchen.
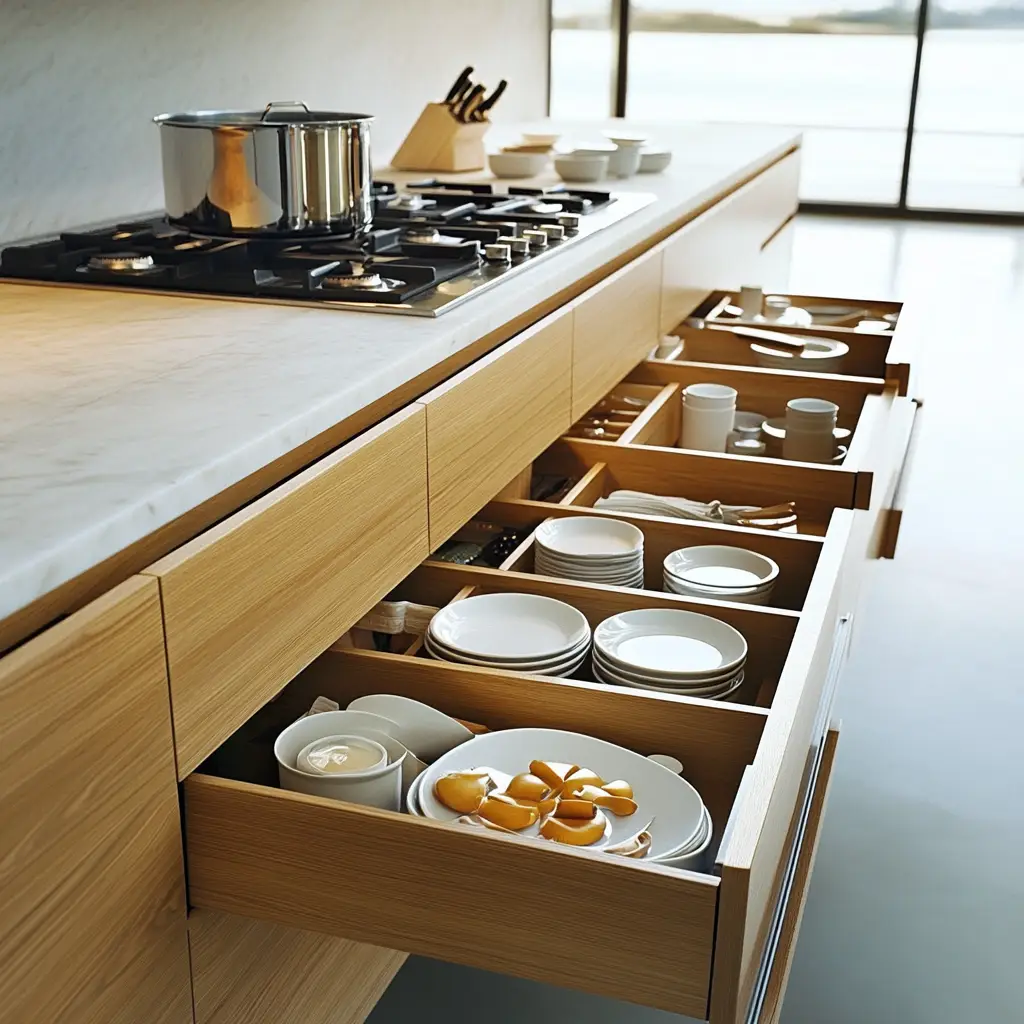
23. Under-sink Storage
Utilize the space beneath your sink for extra storage by adding a pull-out drawer or installing baskets for cleaning supplies or kitchen tools.
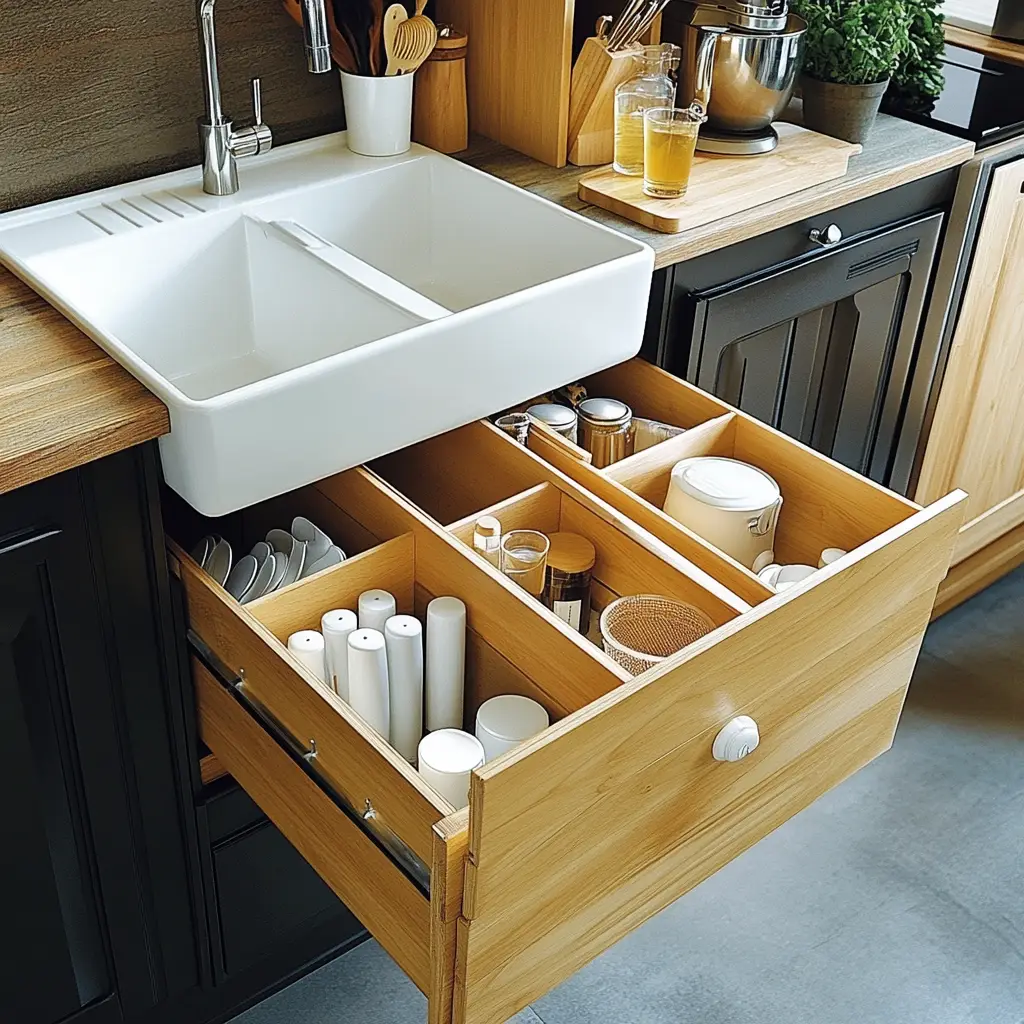
24. Floating Countertops
Floating countertops create the illusion of more space by allowing light to pass through and giving the kitchen a more airy feel. This is an especially good option for tiny kitchens.
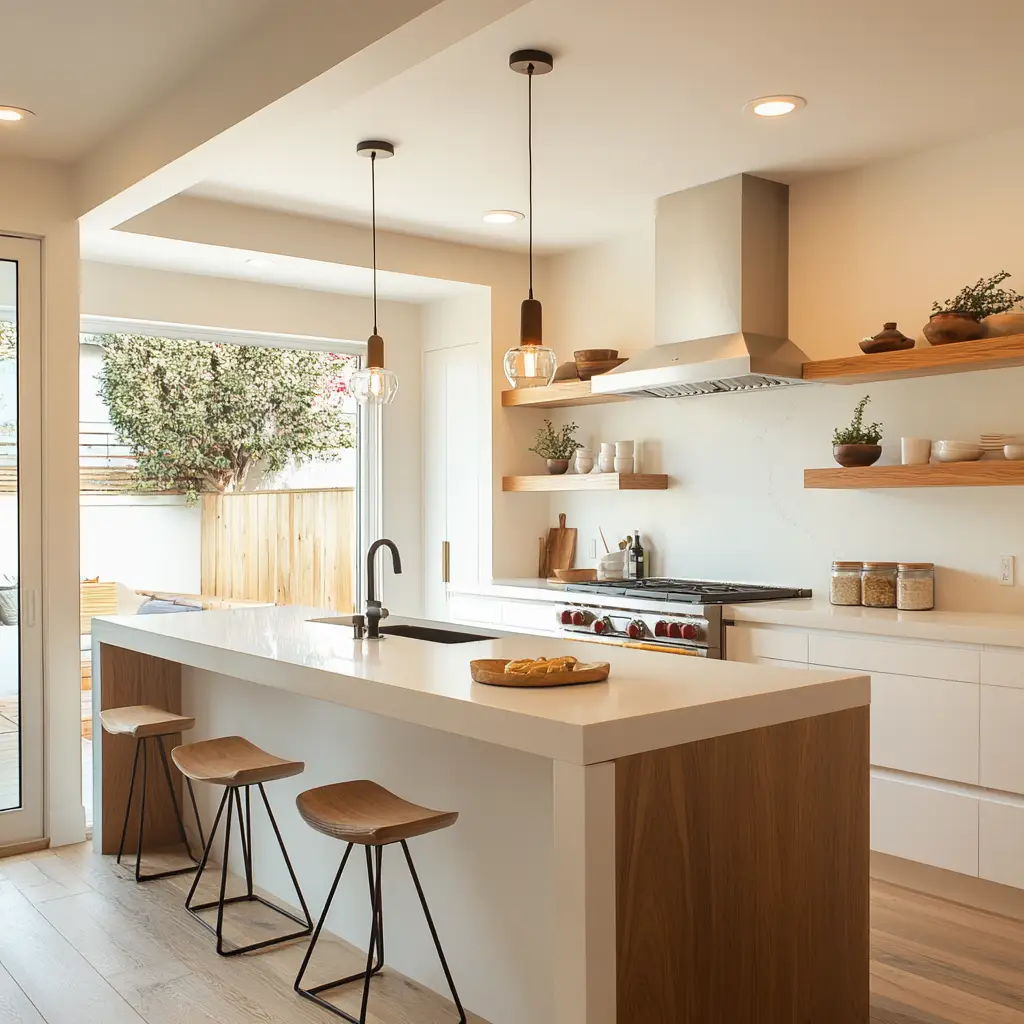
25. Wall-Mounted Pot Rack
A wall-mounted pot rack is an excellent way to store pots and pans while freeing up cabinet space. It also adds a stylish, industrial touch to your kitchen.
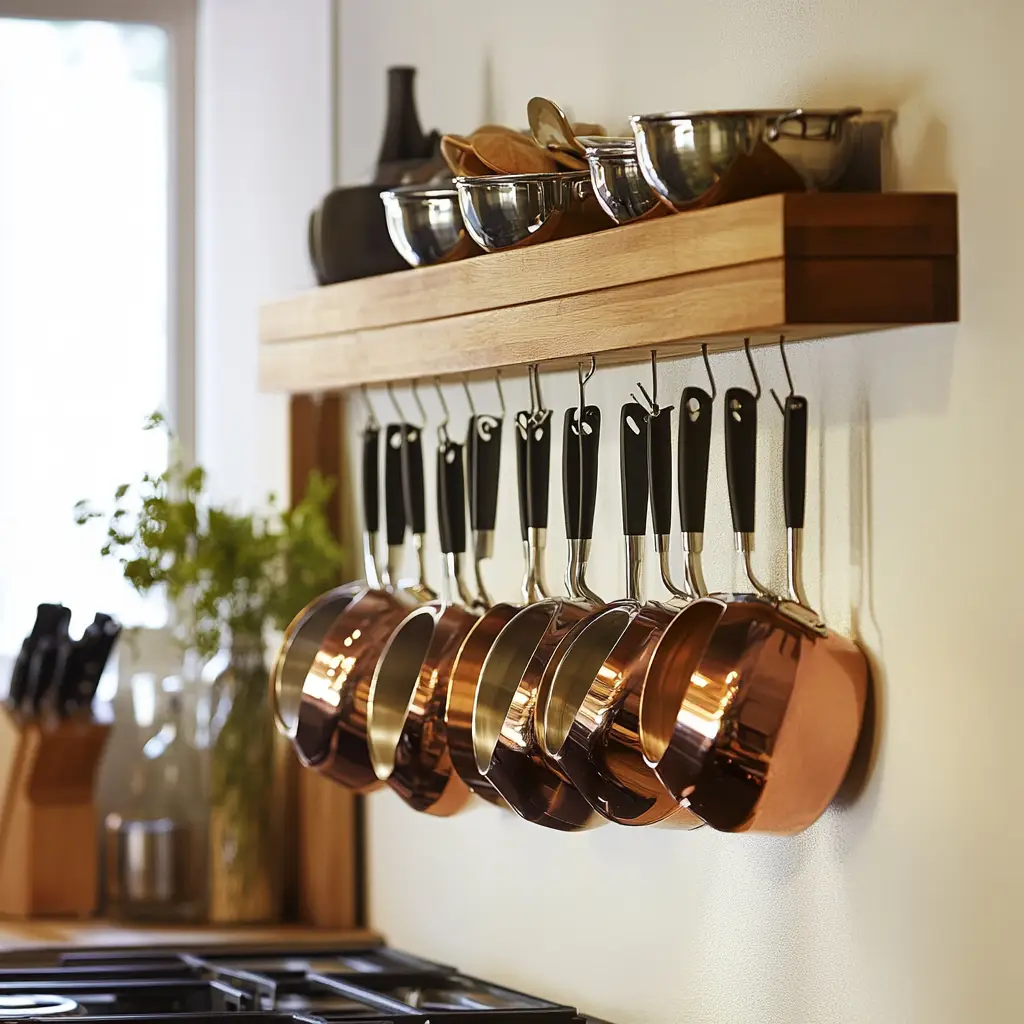
26. Declutter the Countertop
Keep the countertops clear by storing items you don’t use daily. This opens up valuable prep space and makes the kitchen look more organized.
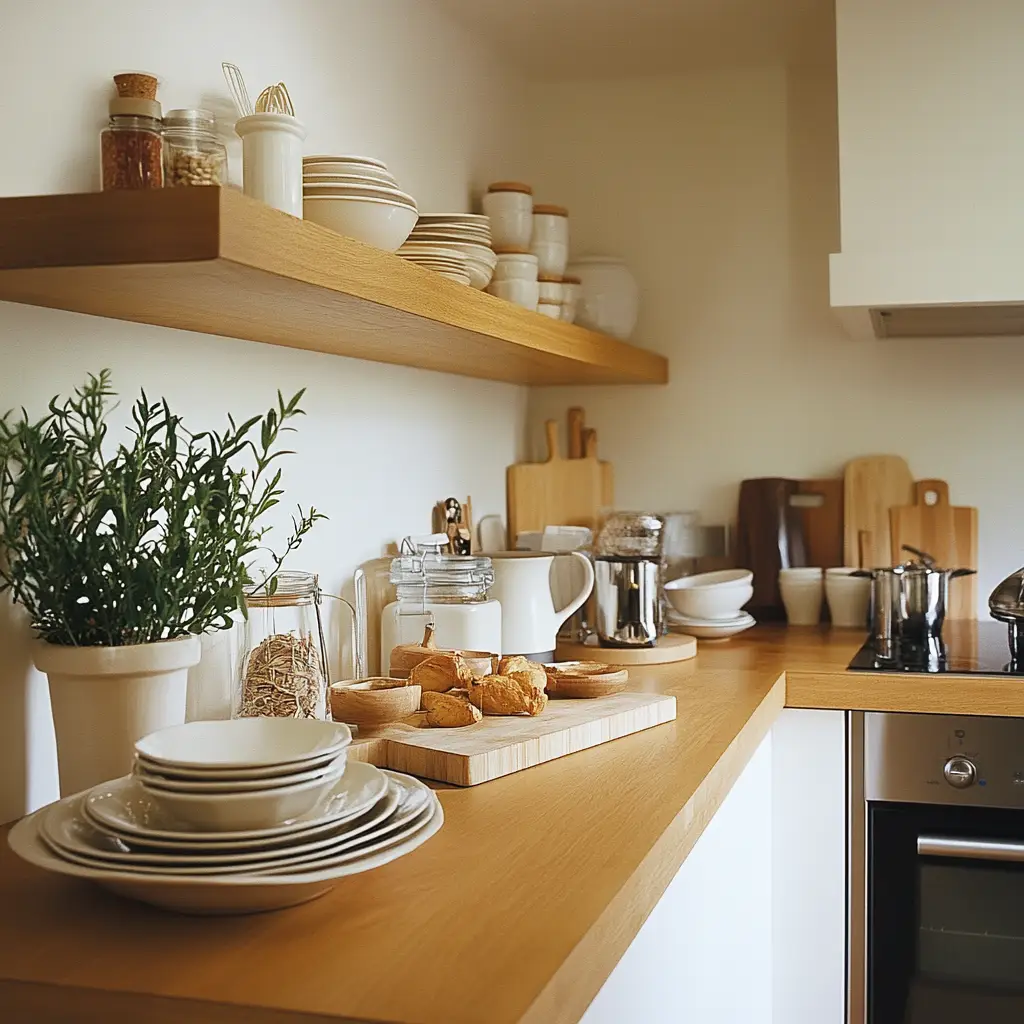
27. Hidden Storage in Islands
Incorporate hidden storage solutions in your kitchen island. You can hide extra utensils, cutting boards, or kitchen gadgets that are essential but not regularly used.
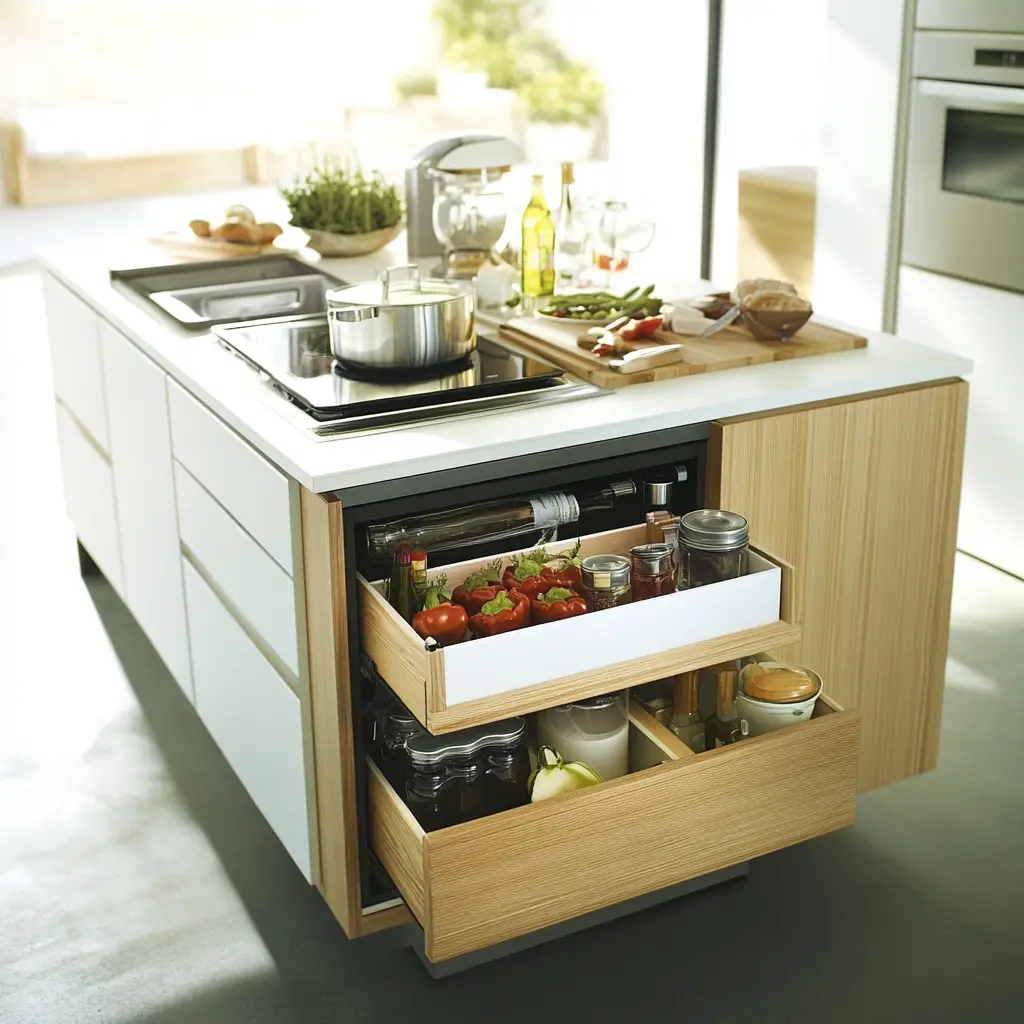
28. Use Stackable Containers
Stackable containers allow you to store more in less space. They’re perfect for organizing dry goods, snacks, or even kitchen tools in your pantry or cabinets.
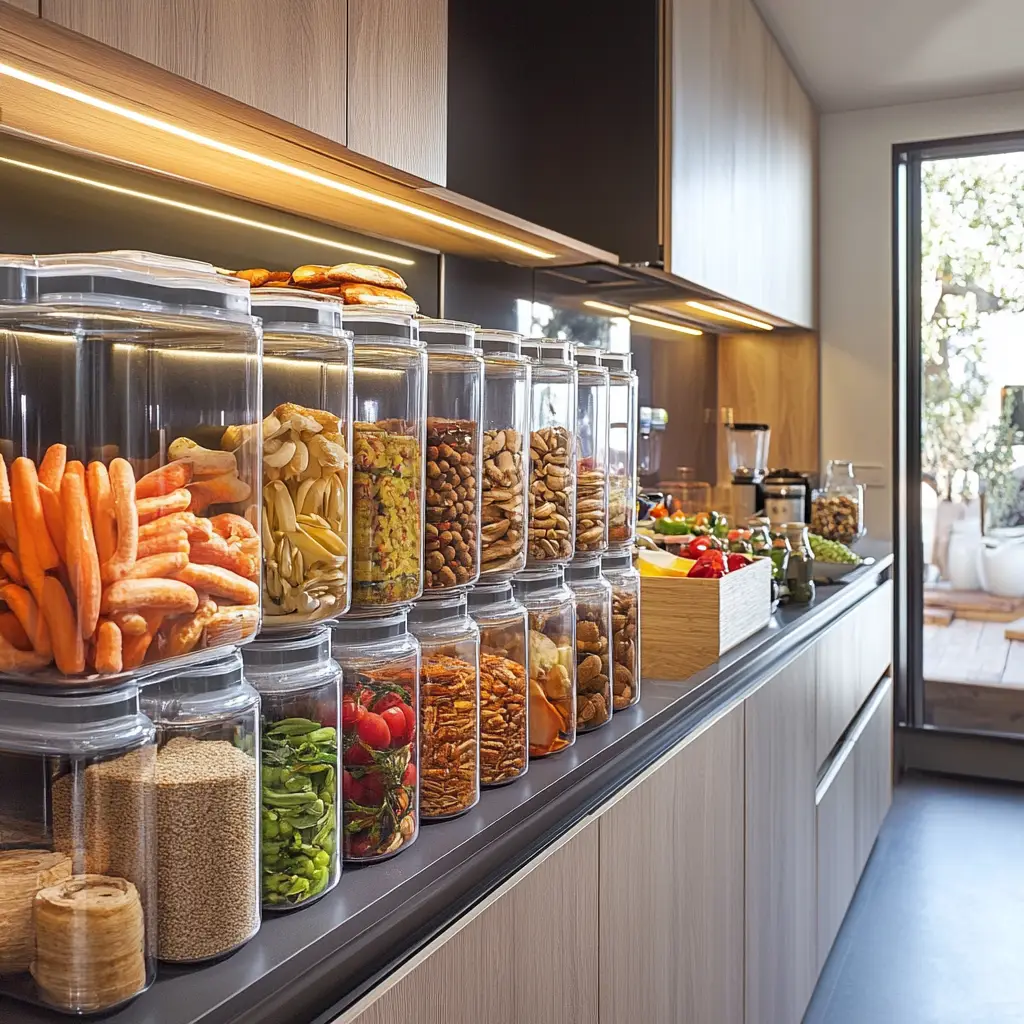
29. Install a Breakfast Bar
A breakfast bar can serve as both an eating area and an additional prep surface. It’s a great way to make the most of a small space while offering functionality.
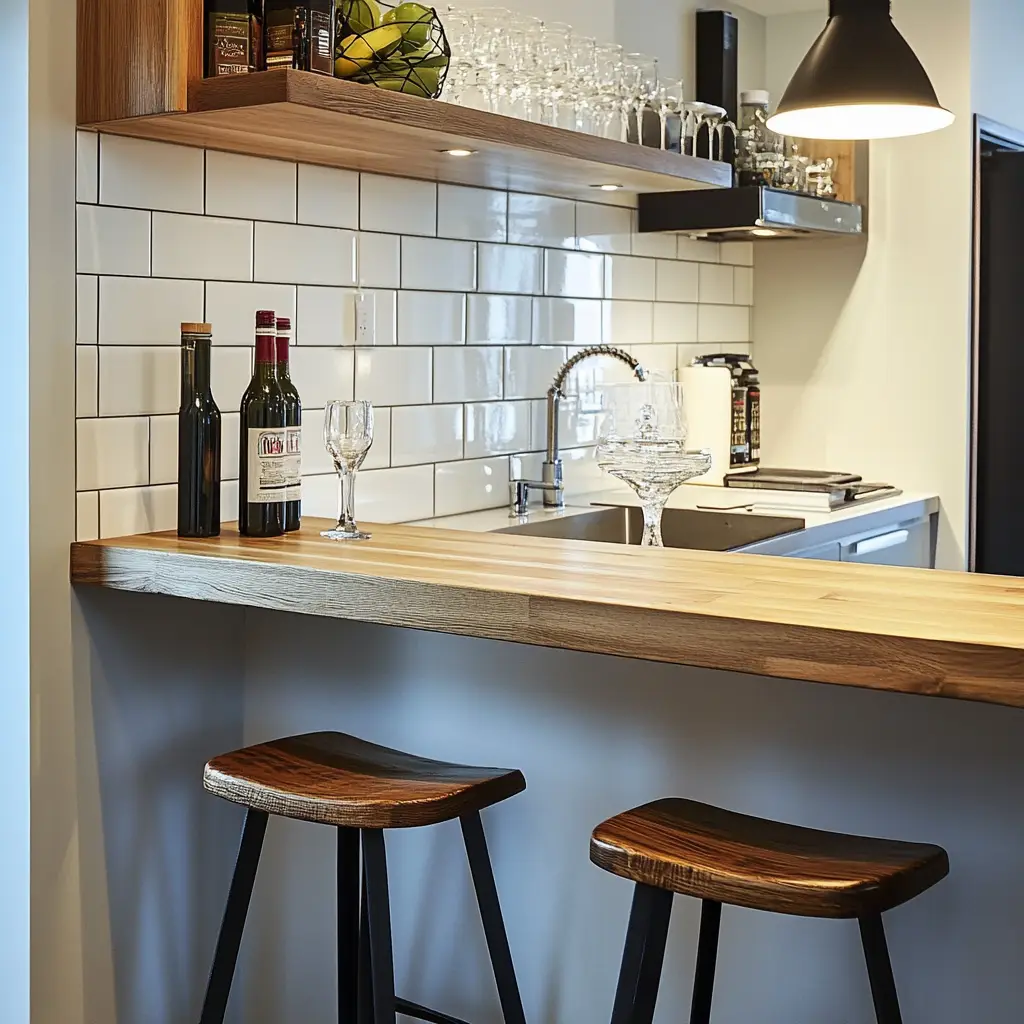
30. Incorporate Natural Elements
Add some plants or natural textures to bring warmth and life to your kitchen. Herbs on the windowsill or a wooden cutting board can make the space feel more inviting without taking up much room.
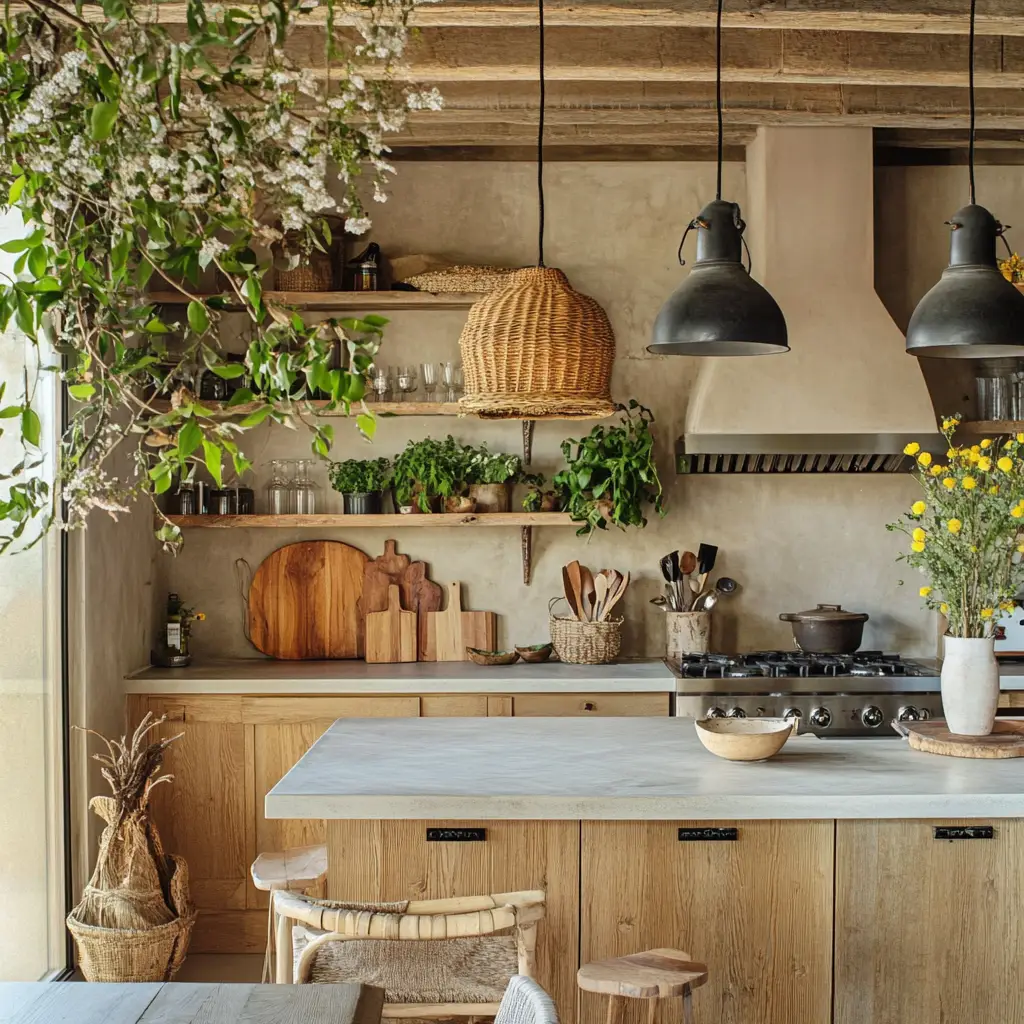
Frequently Asked Questions (FAQs)
1. How can I make my small kitchen look bigger?
Using light colors, incorporating reflective surfaces, and maximizing vertical space with shelving and cabinets can make your kitchen feel more spacious.
2. What are the best small kitchen appliances?
Compact appliances like a mini fridge, slim dishwasher, or countertop oven are great choices for small kitchens. Look for multi-functional gadgets to save space.
3. How do I organize my small kitchen?
Use drawer organizers, pull-out shelves, and wall-mounted racks to keep everything organized. Keep your countertops clear and use vertical storage to maximize space.
4. Can I have a dining area in a small kitchen?
Yes, consider a foldable or extendable table, or even a breakfast bar to save space while still providing a place to eat.
Conclusion
Designing a small kitchen can be challenging, but with the right ideas and strategies, you can create a space that’s both functional and stylish. From vertical storage solutions to space-saving furniture, there are countless ways to maximize your kitchen’s potential. By carefully considering your layout, appliances, and decor, you can make your small kitchen feel open, efficient, and a joy to cook in!