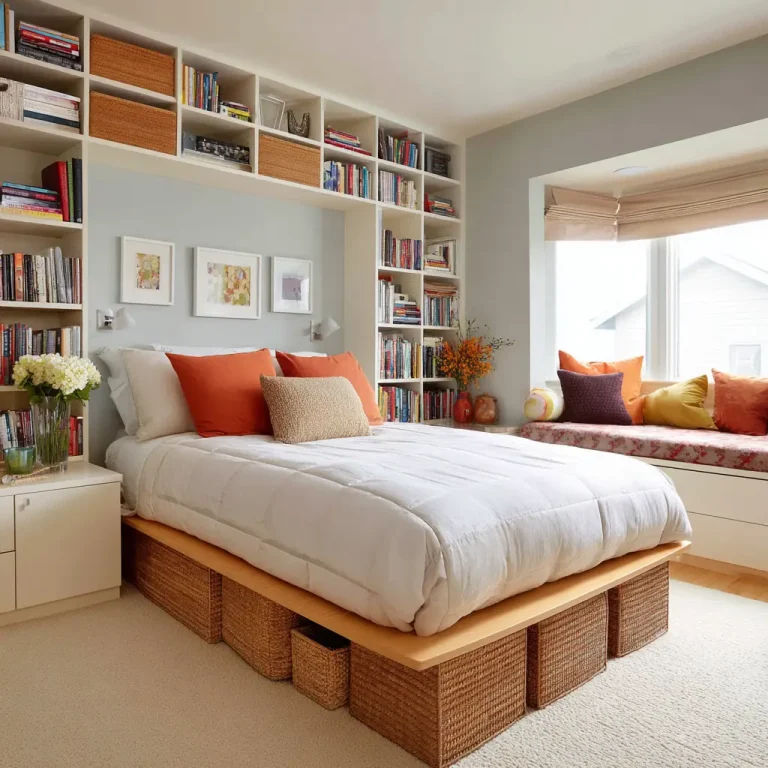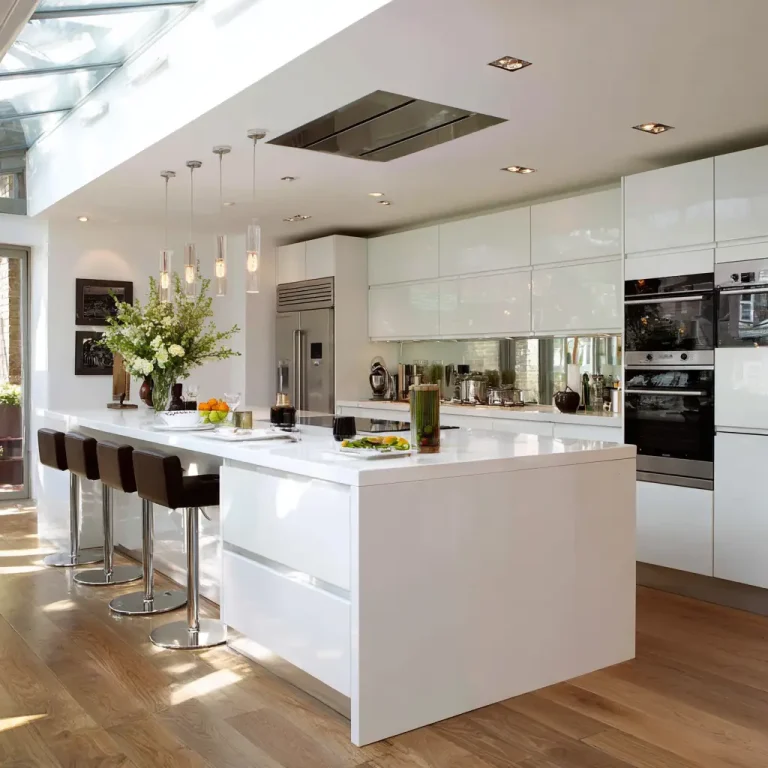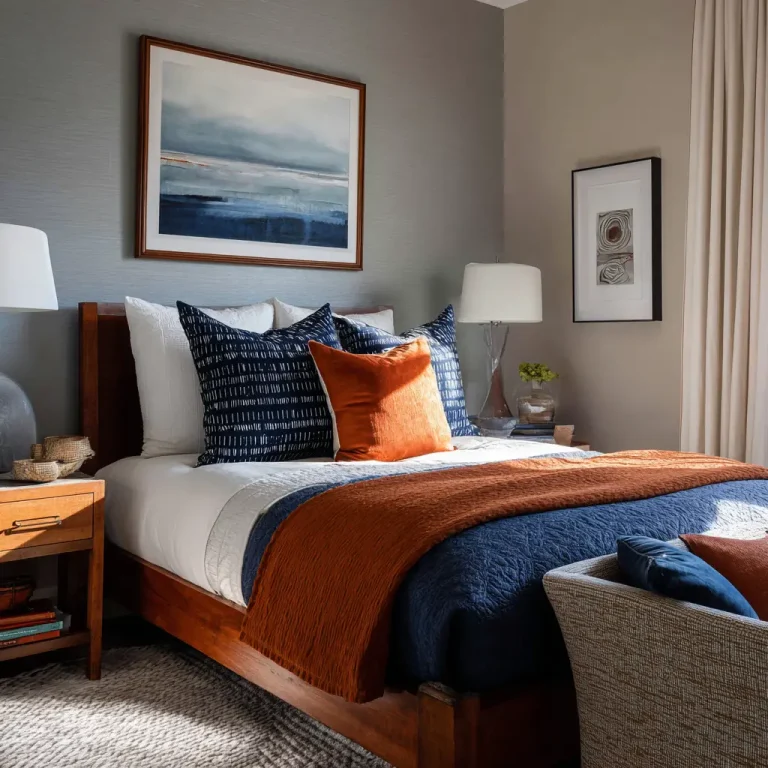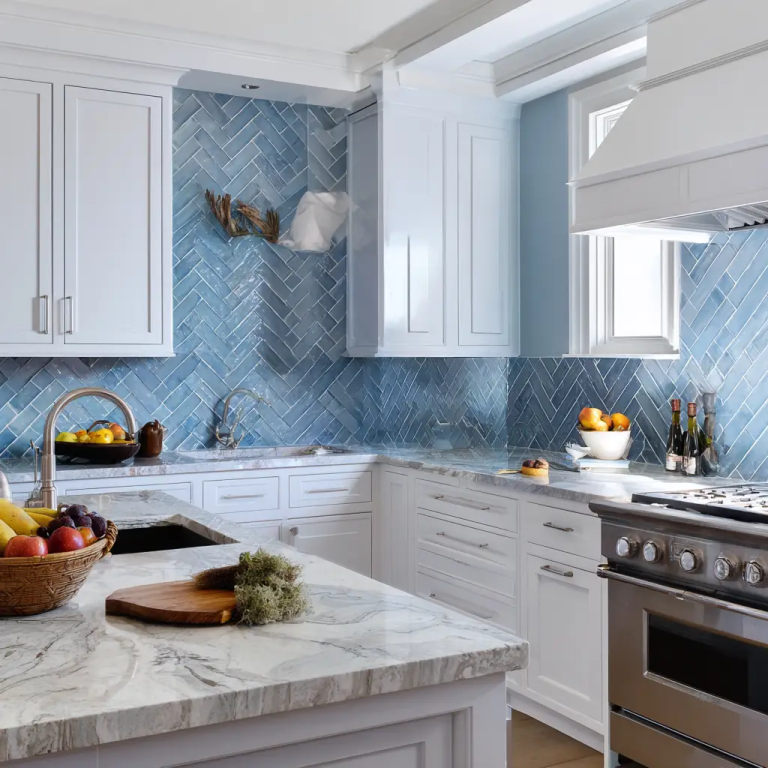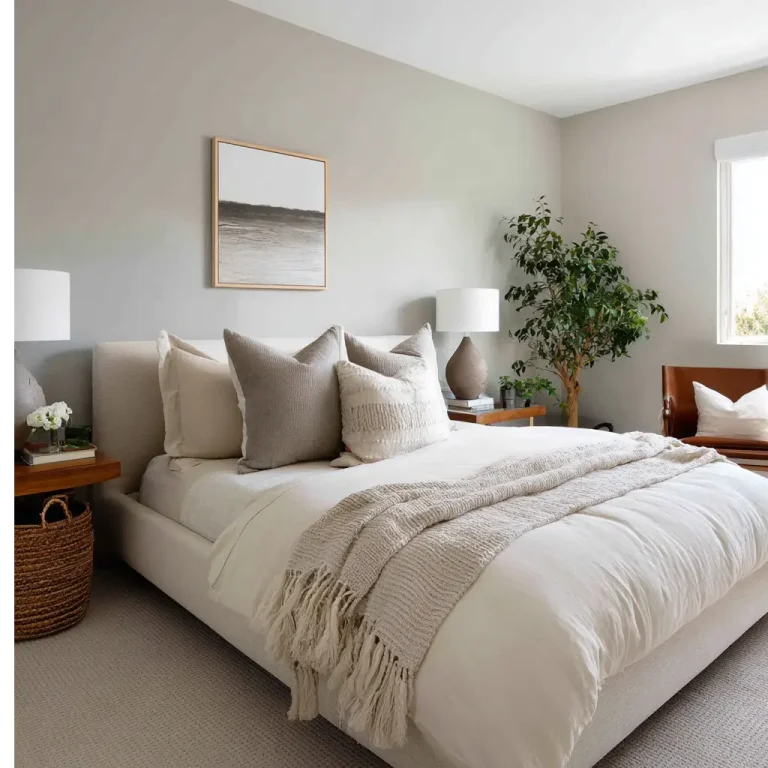20 Small Kitchen Ideas with Island
eative with your design. Adding an island to a small kitchen might sound impractical at first, but it can actually enhance both function and style—if done right. Whether you’re working with a galley kitchen, an L-shape, or even a compact open-concept layout, a well-thought-out island can improve workflow, provide much-needed storage, and even create a social space. Here are 20 effective and realistic ideas to inspire your perfect small kitchen island.

1. Choose a Narrow, Mobile Island
In tight spaces, flexibility is key. A narrow, mobile island—like a slim rolling cart—can be a game-changer. It offers additional prep space and can serve as a temporary buffet or bar area when entertaining. The best part? You can move it out of the way when you need more floor space. Look for one with locking wheels for stability and built-in shelves or hooks to hold utensils, spices, or dish towels. This type of island gives you options without making your kitchen feel cramped.
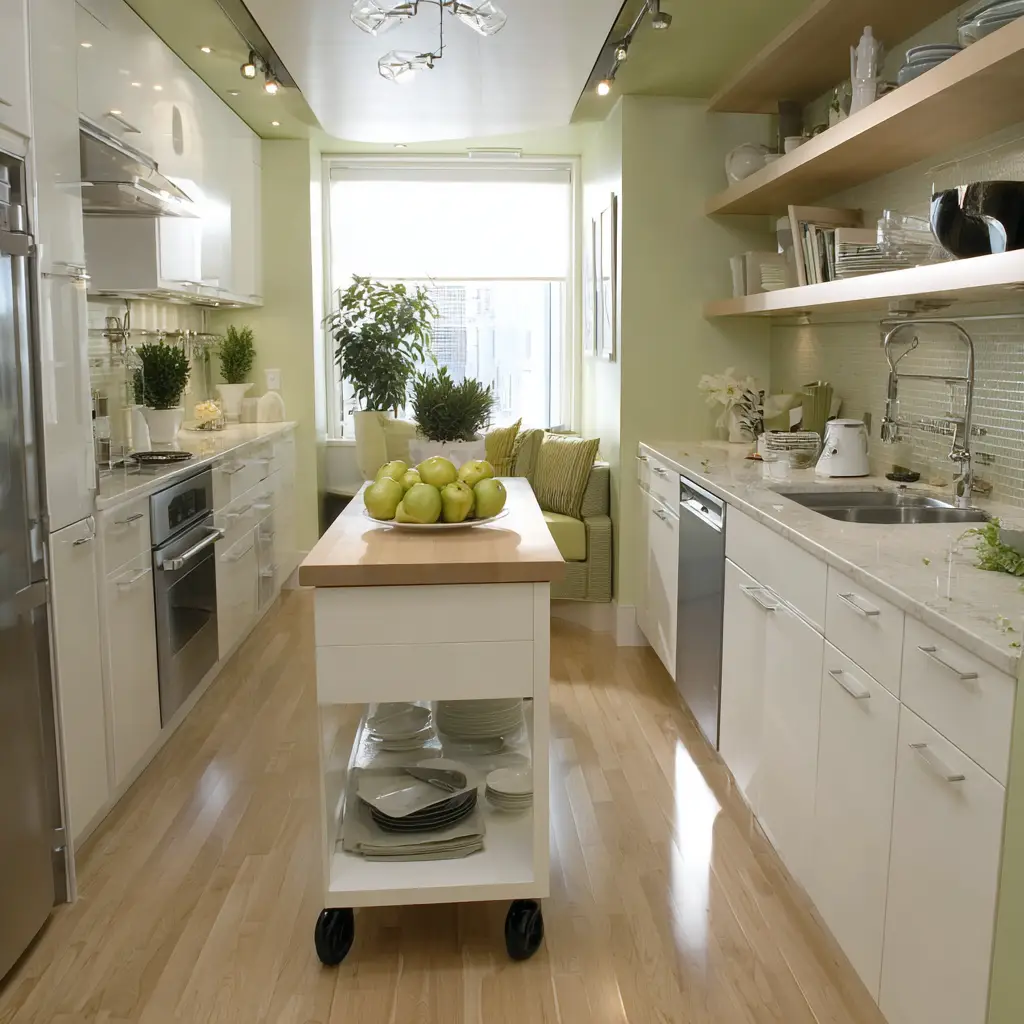
2. Make It Multi-Purpose
When square footage is limited, each element in your kitchen should work overtime. A multi-purpose island can serve as a prep station, breakfast nook, and storage hub all in one. Some compact islands come with extendable countertops that can double as dining areas, while others include built-in wine racks or hidden trash bins. If you’re designing your own, consider an overhang on one side to tuck in stools—this saves space and creates a cozy spot for quick meals or casual chats.
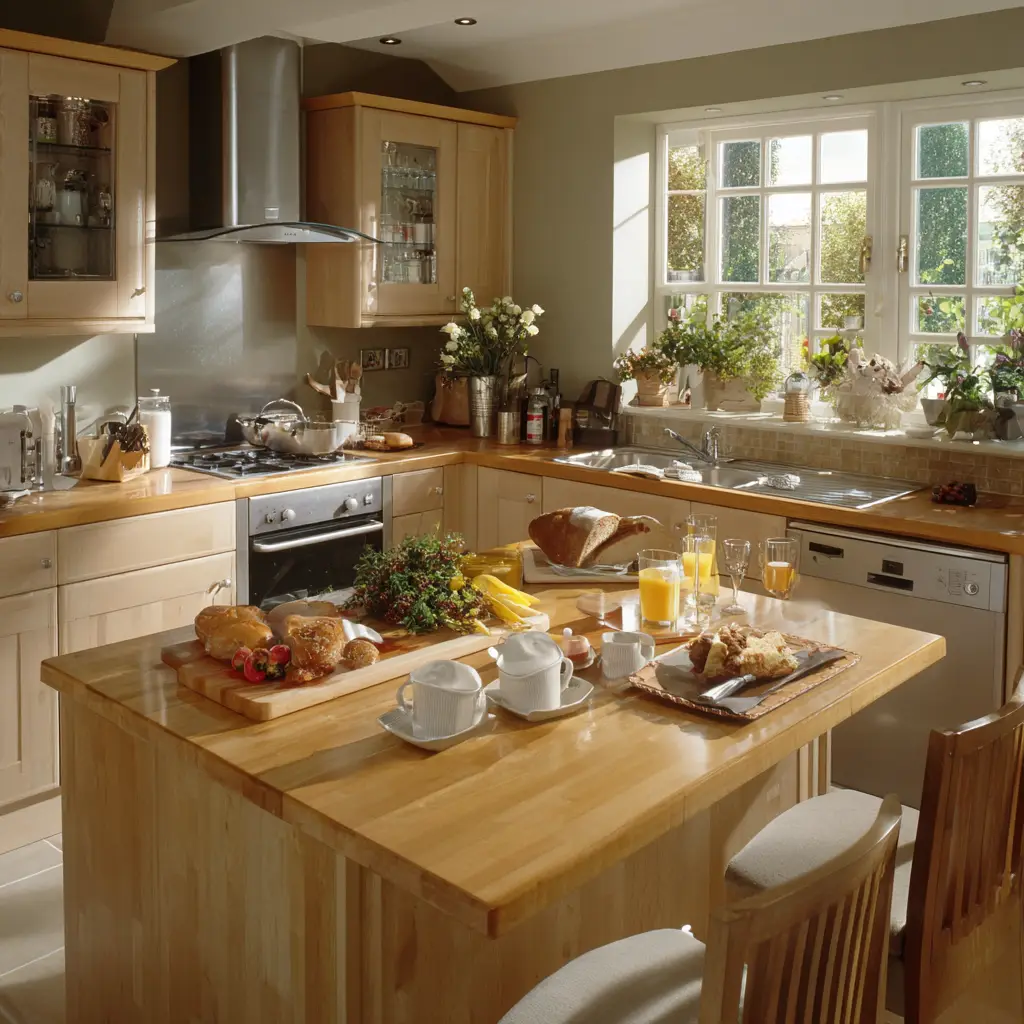
3. Go for a Butcher Block Top
A butcher block countertop isn’t just visually warm—it’s also incredibly practical. It adds a touch of natural wood that softens modern kitchens and pairs beautifully with white or dark cabinetry. Butcher block is also ideal for food prep since it’s knife-friendly and easy to sand down and refinish over time. If you’re someone who enjoys cooking from scratch or baking, having this surface on your island adds convenience while boosting the overall charm of your space.
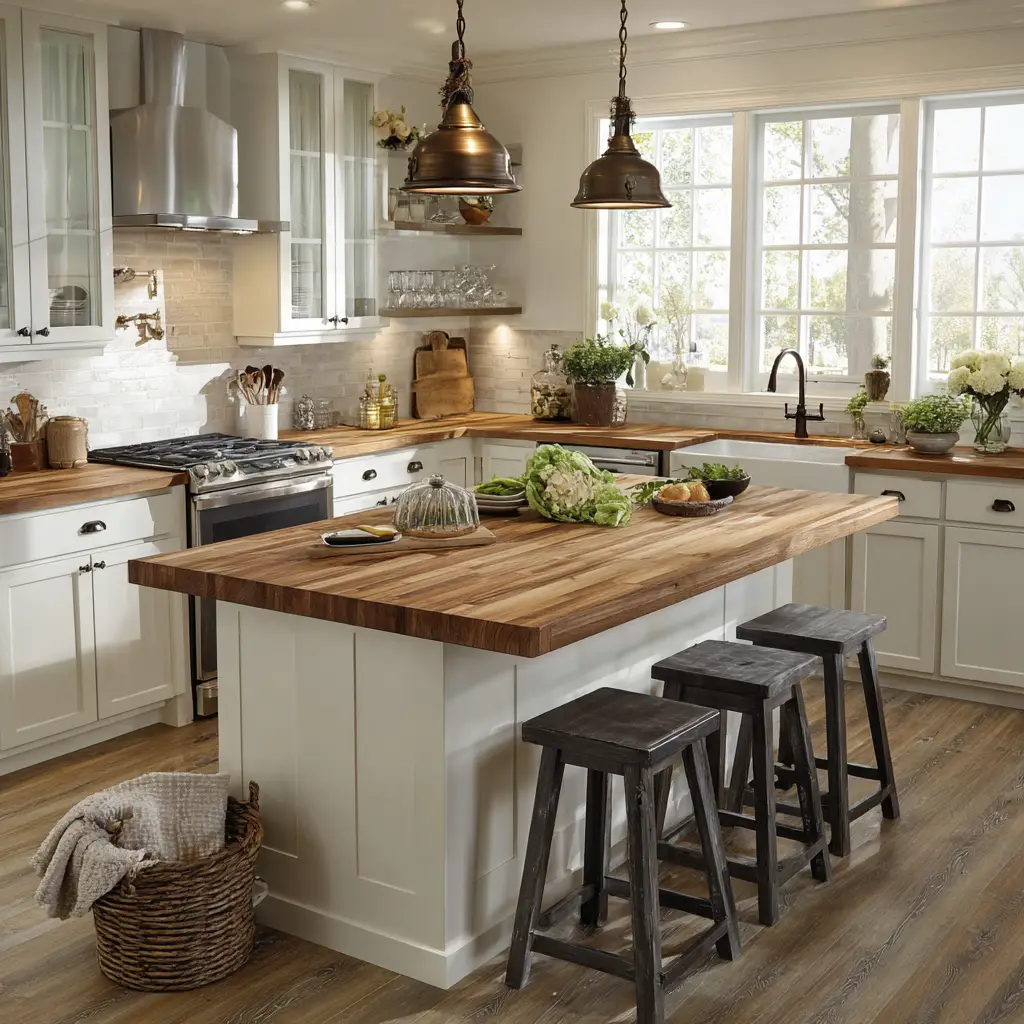
4. Add Open Shelving
Enclosed cabinets can feel heavy in a small space, so consider keeping the base of your island open with shelves instead. Open shelving makes the room feel lighter and more spacious, while still offering functionality. Display everyday dishes, cookbooks, or stylish baskets for organizing pantry items. This approach not only improves visibility but also adds personality, giving your kitchen a more curated and lived-in feel.
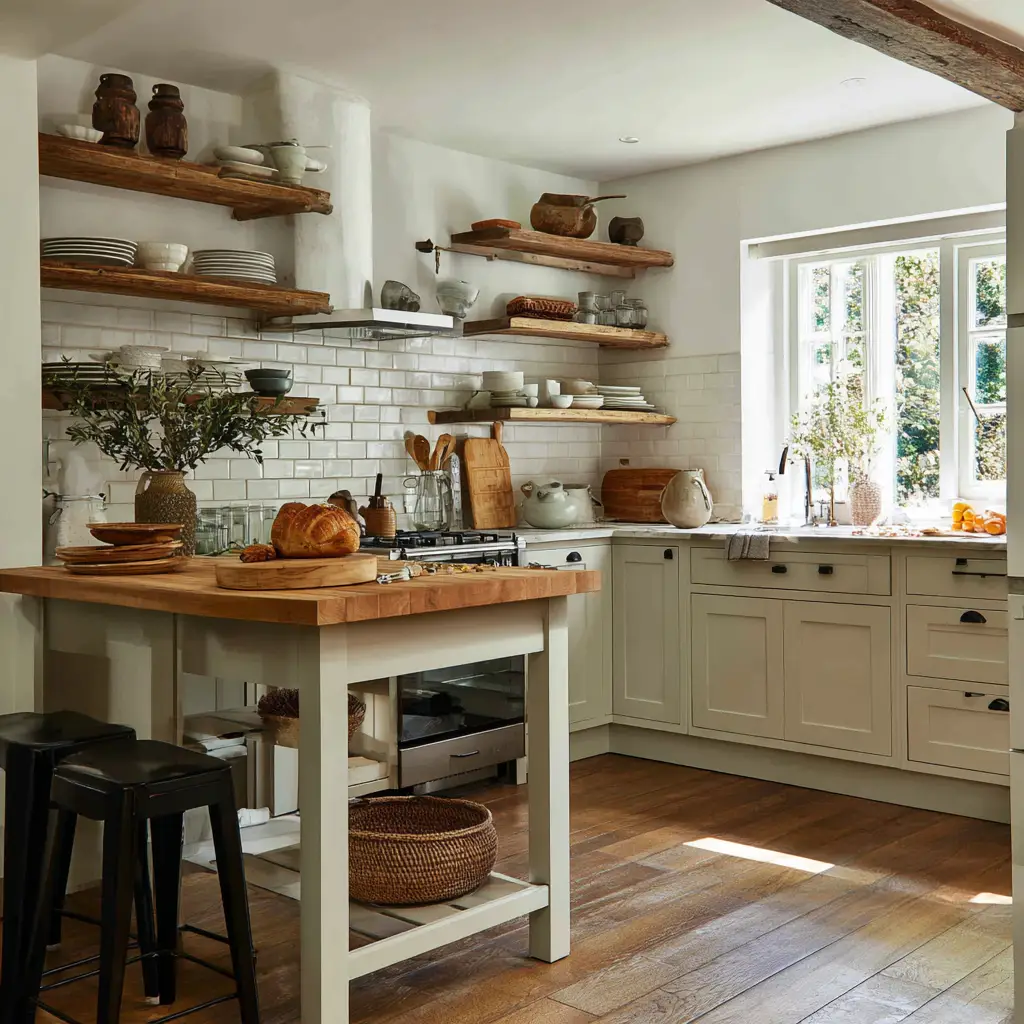
5. Use Light Colors
Color plays a huge role in how big or small a space feels. In compact kitchens, a light-colored island can help visually expand the room. Shades like soft white, pale gray, or pastel blue reflect more light, making your kitchen feel brighter and more open. If you want to add depth without going dark, consider a light wood base paired with a white countertop. Keep the finishes cohesive with your existing cabinetry for a seamless look that flows.
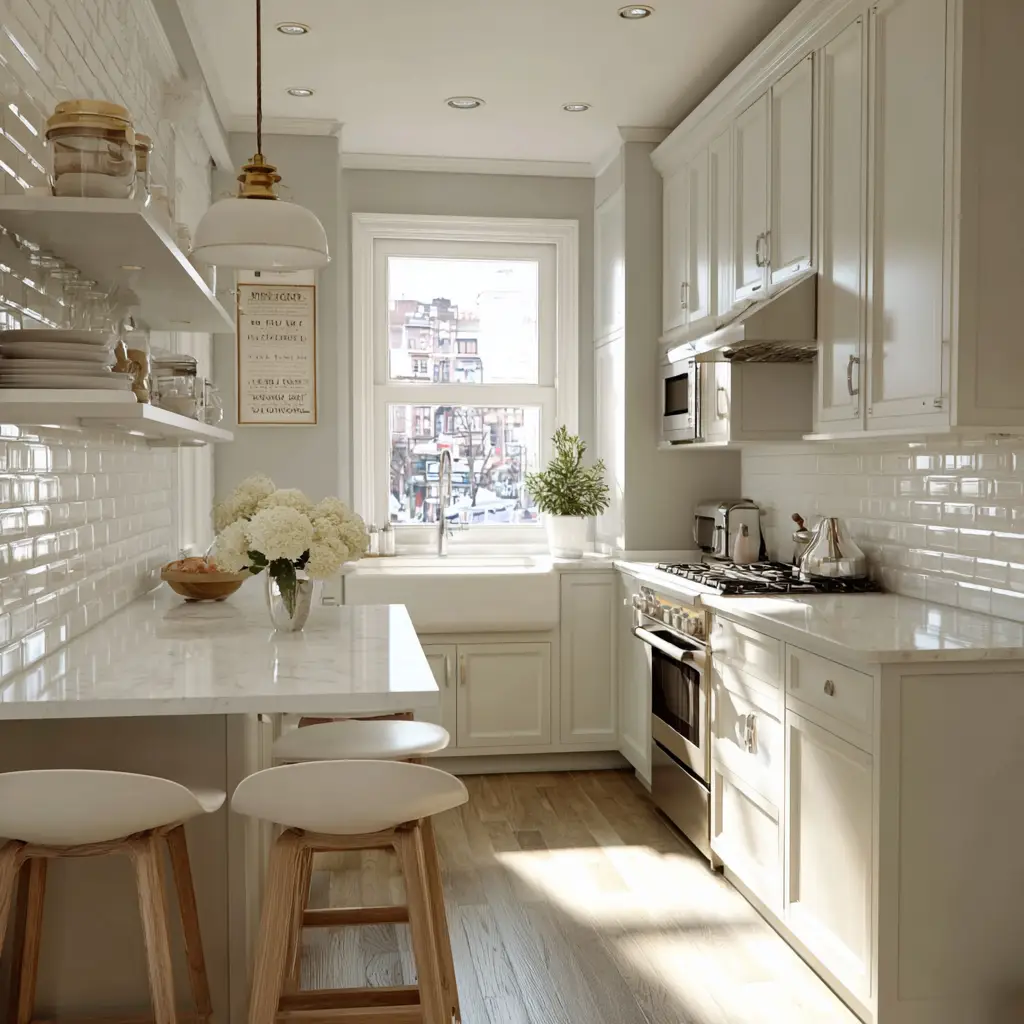
6. Try a Fold-Down Island
Not every kitchen has room for a permanent island. A fold-down model, mounted to a wall or cabinet, offers the benefits of extra prep space without the bulk. These islands fold out when you need them and collapse neatly against the wall when you’re done, freeing up valuable floor space. They’re especially useful in galley kitchens or studio apartments where movement and flow are a top priority. Some designs even include hooks or pegboards for utensils and cutting boards.
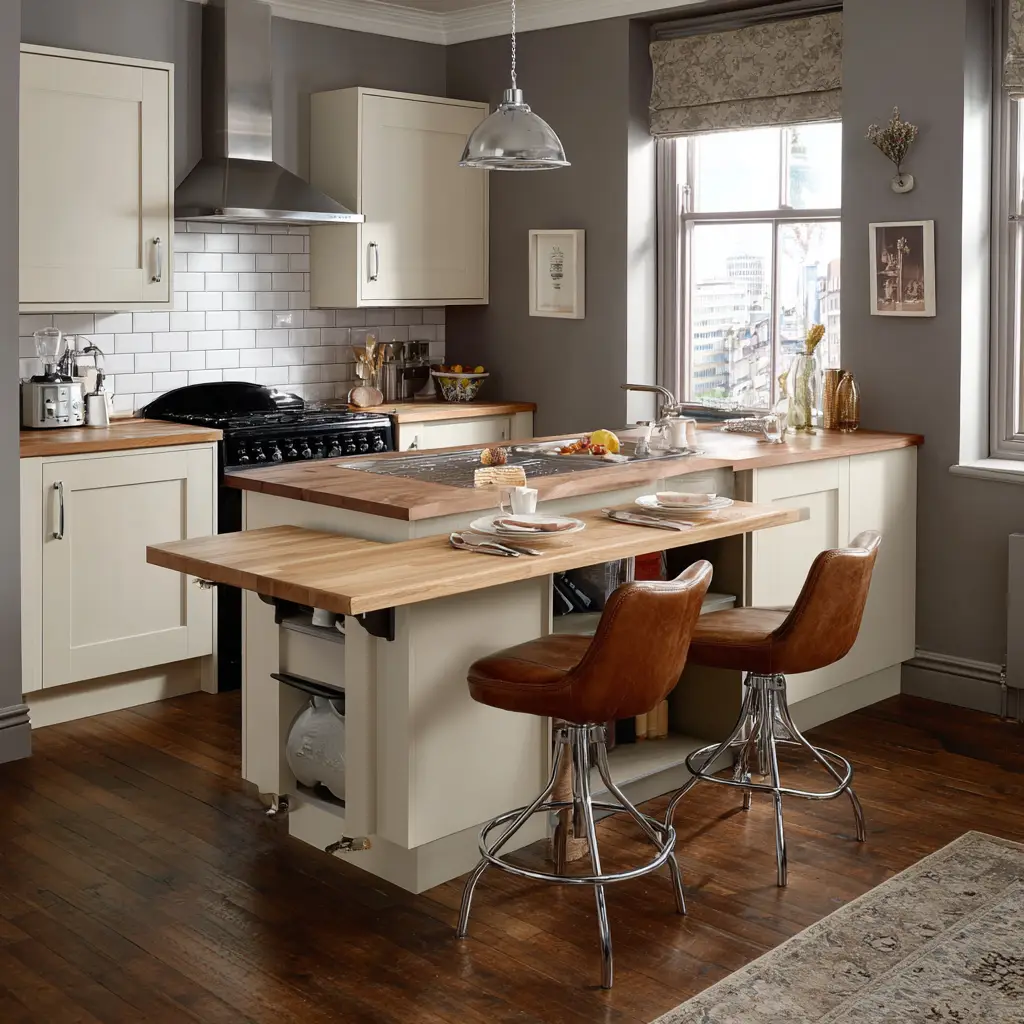
7. Keep the Base Open
A closed island can sometimes visually block the room, making it feel smaller than it actually is. By opting for a table-style island or one with legs instead of a solid base, you create a more open, breathable environment. You can see more of the floor and walls, which tricks the eye into thinking the space is larger. This type of island works well in modern, minimalistic kitchens, and can still provide storage with open baskets or hanging rails.
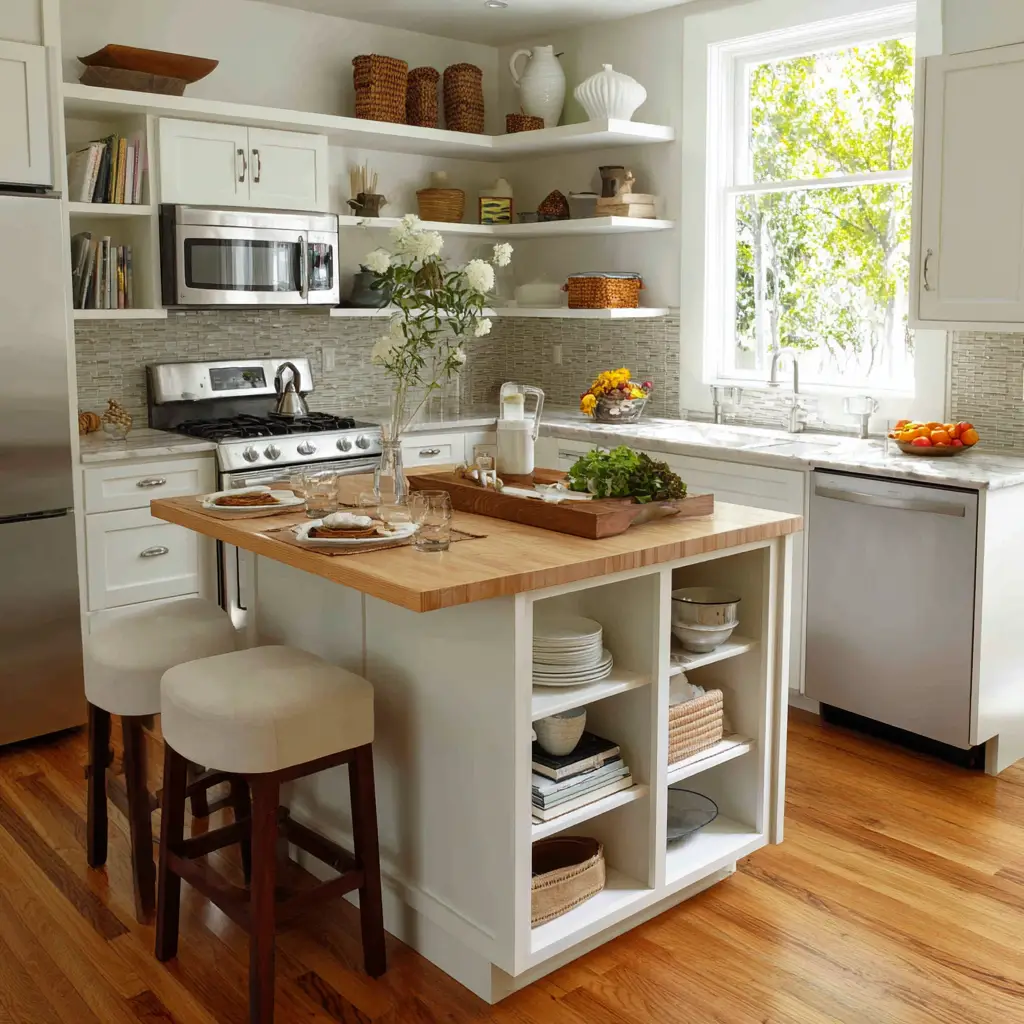
8. Install a Waterfall Edge
If you want your small kitchen to have a high-end, design-forward feel, a waterfall edge on your island can be a striking feature. This means the countertop extends down the sides of the island, creating a clean, continuous surface. While it won’t add physical space, it elevates the visual aesthetic and gives the kitchen a more luxurious feel. Pair it with natural stone or engineered quartz for a sleek, durable surface that also makes cleaning easy.
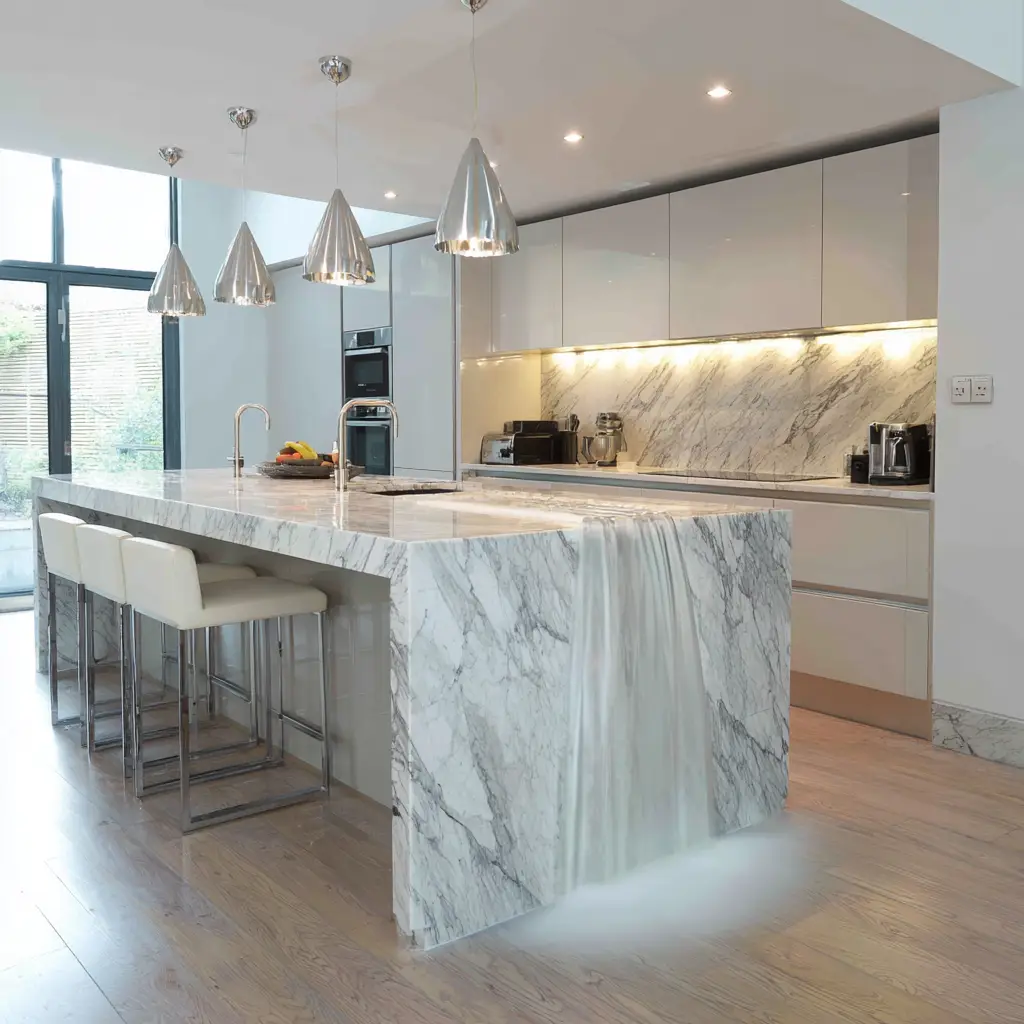
9. Add Vertical Storage
In a small kitchen, the floor isn’t the only space that matters. Use the vertical space above your island wisely by installing overhead shelves, hanging pot racks, or pendant lighting with hooks. This draws the eye upward and gives you extra storage without taking up valuable countertop space. It’s perfect for frequently used items like pans or measuring cups, and it brings a professional, chef-like vibe to even the coziest kitchen.
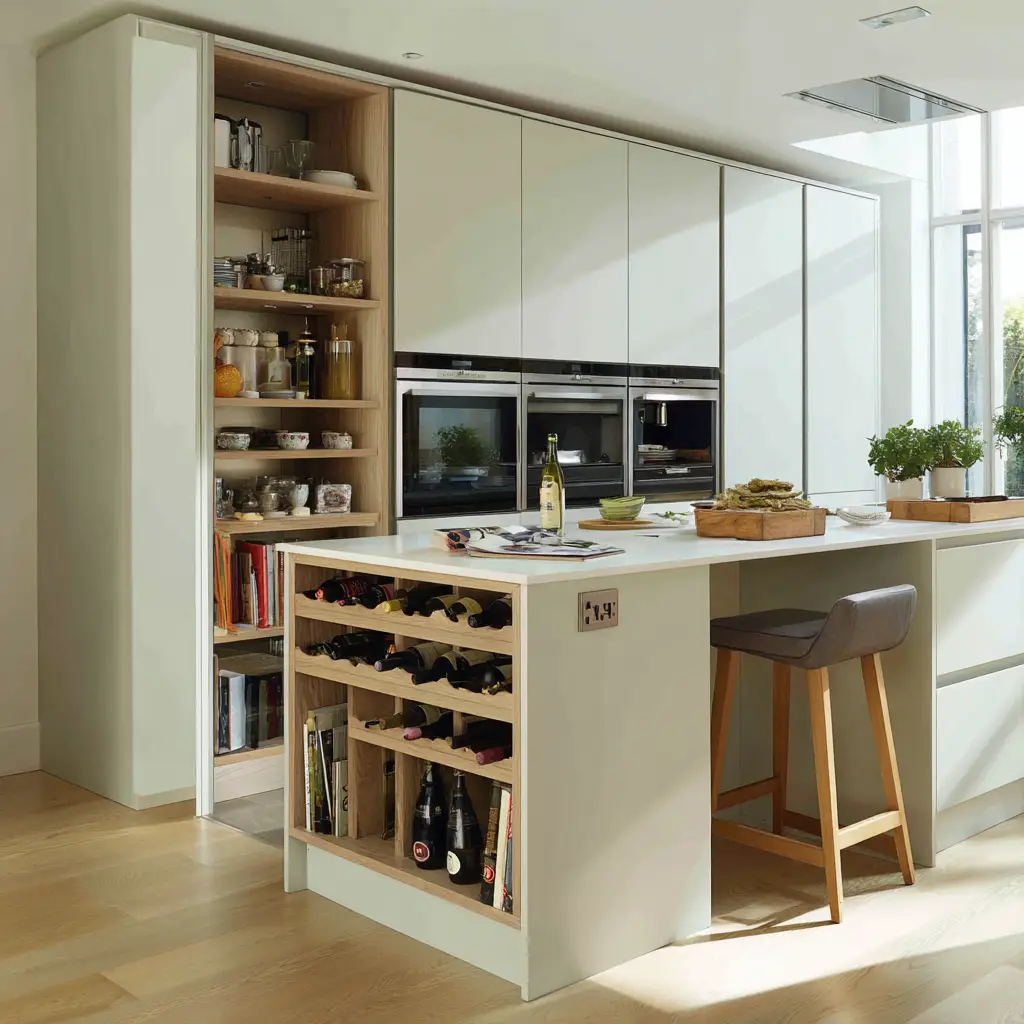
10. Pick the Right Proportions
The size and shape of your island should match your kitchen’s scale. An oversized island can make the room feel crowded and disrupt the natural flow, while one that’s too small might not be functional. Measure carefully, leaving at least 36 inches of clearance on all sides. In galley or narrow kitchens, a long, slim island works better than a square one. Tailor the design to your cooking habits and storage needs so that the island feels like an organic part of your kitchen rather than an afterthought.
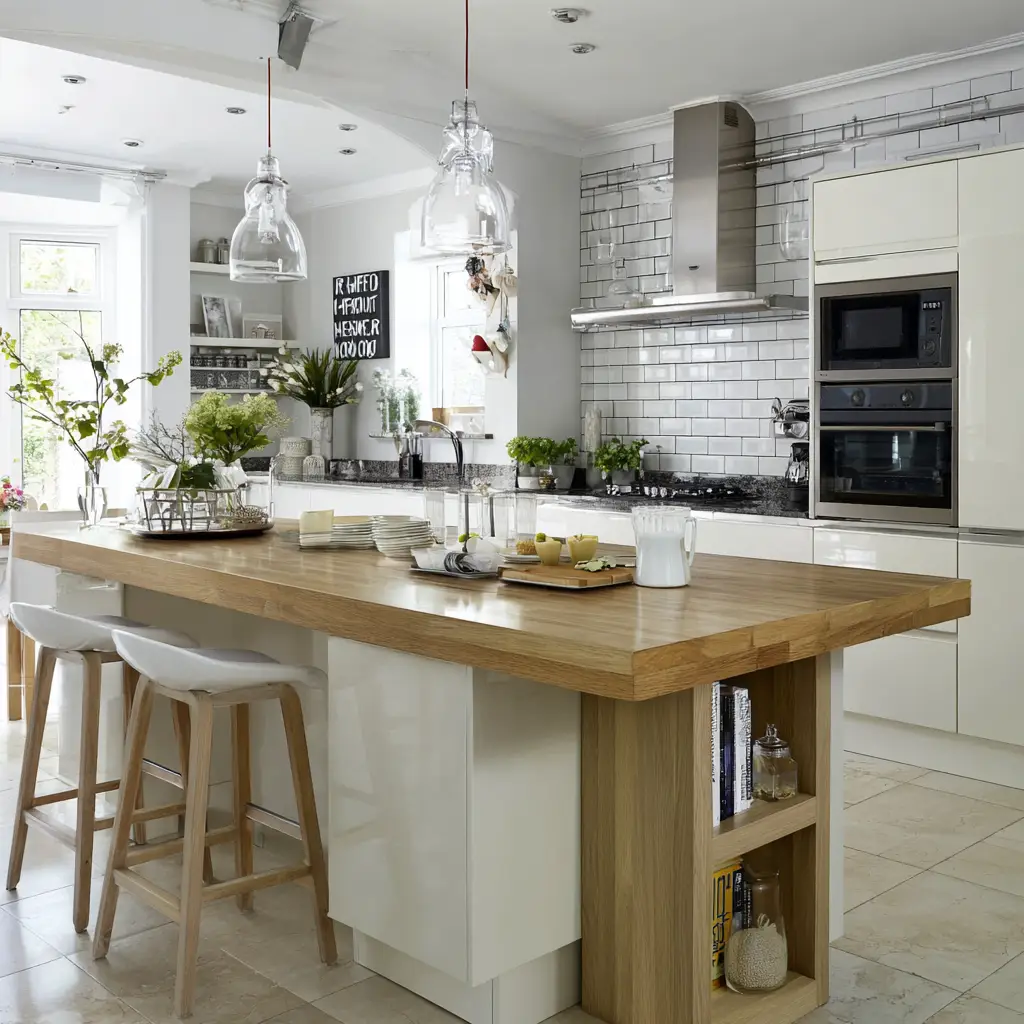
FAQs
Can I have an island in a really small kitchen?
Yes, you absolutely can. The key is to choose the right type of island—preferably one that is slim, mobile, foldable, or built with multiple functions in mind. With smart planning, even the smallest kitchens can benefit from an island.
How much clearance do I need around a kitchen island?
You should aim for at least 36 inches (3 feet) of space around all sides of your island to allow for safe and comfortable movement. In high-traffic areas or shared spaces, 42 inches is even better.
Is it better to have seating or storage in a small kitchen island?
It depends on how you use your kitchen. If you do a lot of entertaining or have limited seating elsewhere, a couple of stools can make your island a social hub. If you’re short on cabinet space, prioritize storage features like drawers, shelves, or pull-out bins.
What materials work best for a small kitchen island?
Materials like butcher block, quartz, or compact laminate are great choices. They’re durable and easy to maintain. A combination of wood and metal can give your island both warmth and modern flair while keeping it lightweight and budget-friendly.
Conclusion
Just because your kitchen is small doesn’t mean it can’t be beautiful and functional. A well-designed island can become the heart of your kitchen—offering extra counter space, clever storage, and a cozy place to gather. The secret is in thoughtful design: choose the right size, opt for materials and colors that open up the space, and make sure each element adds value to your daily routine. Whether you’re renovating or just refreshing your layout, these ideas can help you maximize your kitchen’s potential and create a space that truly works for you.
